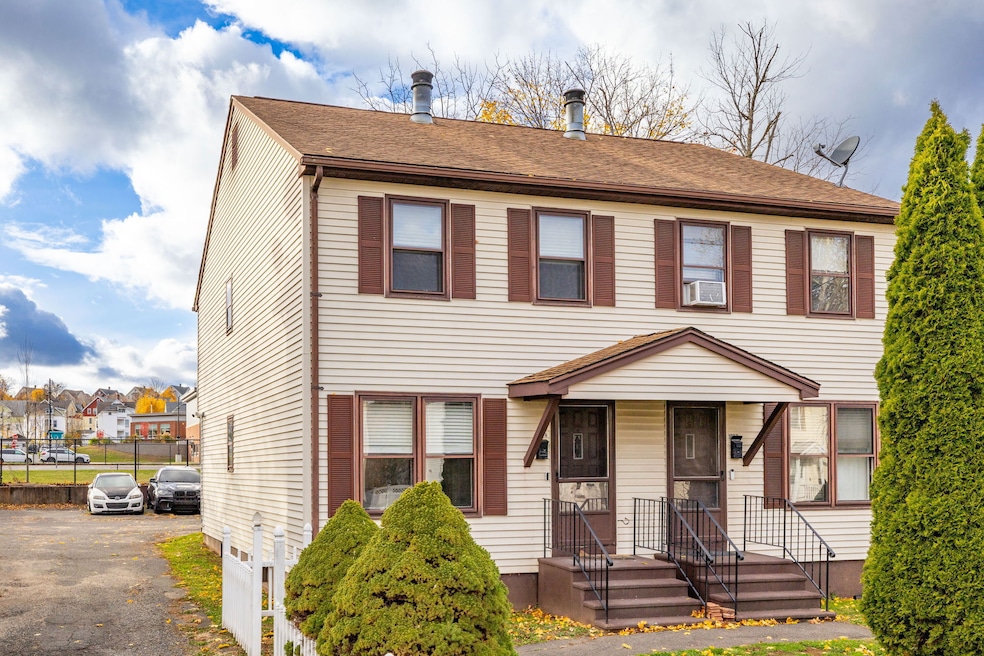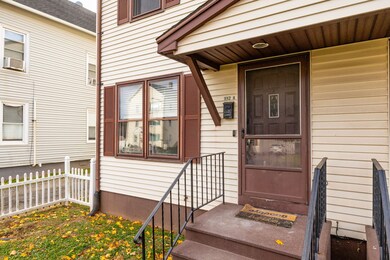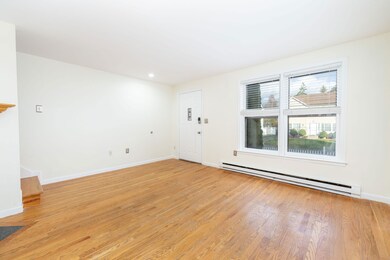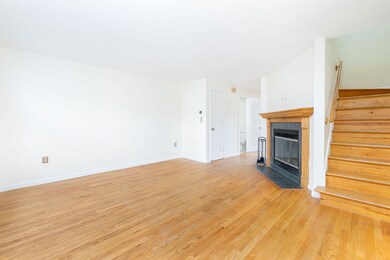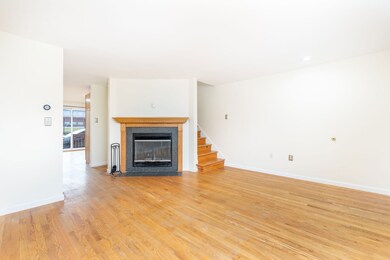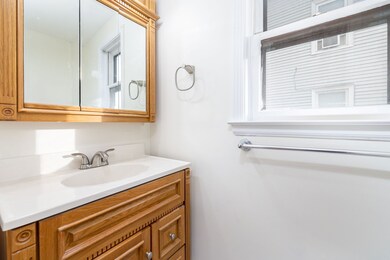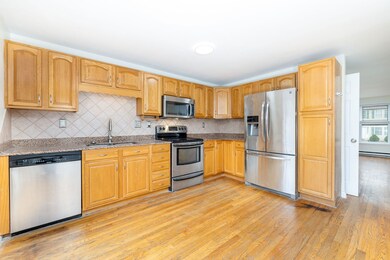112 Market St Unit A New Britain, CT 06051
Highlights
- Deck
- Baseboard Heating
- Level Lot
- 2 Fireplaces
About This Home
Beautifully Renovated Duplex on the Newington Line! Welcome home to this freshly updated 2 bed, 1.5 bath half-duplex offering modern comfort, convenience, and an unbeatable location. Featuring off-street parking, in-unit laundry, and a thoughtfully designed layout, this home has everything today's renter is looking for. Step inside to a bright, refreshed living space with contemporary finishes throughout. The main living floor includes a convenient half bath-perfect for entertaining guests without moving through private spaces. The updated kitchen, spacious bedrooms, renovated full 2nd floor bath, and clean, neutral design make it easy to settle in and make the space your own. The large bedroom closets and unfinished basement space allows for ample storage throughout. Situated right on the Newington line, you'll love being just minutes from major highways, shopping centers, popular restaurants, and everyday essentials-ideal for an easy commute and a lifestyle of convenience. Ready for immediate occupancy, a home for the holidays is well within reach!
Listing Agent
Coldwell Banker Realty Brokerage Phone: (860) 202-0246 License #RES.0816567 Listed on: 11/13/2025

Co-Listing Agent
Coldwell Banker Realty Brokerage Phone: (860) 202-0246 License #RES.0815869
Townhouse Details
Home Type
- Townhome
Year Built
- Built in 1986
Home Design
- Half Duplex
- Aluminum Siding
Interior Spaces
- 2 Fireplaces
Kitchen
- Oven or Range
- Microwave
- Dishwasher
Bedrooms and Bathrooms
- 2 Bedrooms
Laundry
- Dryer
- Washer
Unfinished Basement
- Basement Fills Entire Space Under The House
- Laundry in Basement
Parking
- 1 Parking Space
- Parking Deck
Utilities
- Window Unit Cooling System
- Baseboard Heating
- Electric Water Heater
Additional Features
- Deck
- 5,663 Sq Ft Lot
Listing and Financial Details
- Assessor Parcel Number 647407
Community Details
Overview
- 2 Units
Pet Policy
- Pets Allowed with Restrictions
Map
Source: SmartMLS
MLS Number: 24140160
- 144 Newington Ave
- 151 Newington Ave Unit 7B
- 162 Jubilee St Unit 2
- 60 Judd Ave
- 150 Judd Ave
- 57 Rhodes St
- 80 Belden St Unit 2
- 62 Woodland St
- 127 Smalley St Unit 2
- 230 Pleasant St Unit 2
- 415 East St
- 415 East St Unit 2S
- 415 East St Unit 1S
- 184 Fairview St
- 58 Dwight St Unit 3
- 151 Fairview St
- 436 Park St Unit 1
- 57 Dartmouth Place Unit 57
- 30 Long St
- 30 Long St
