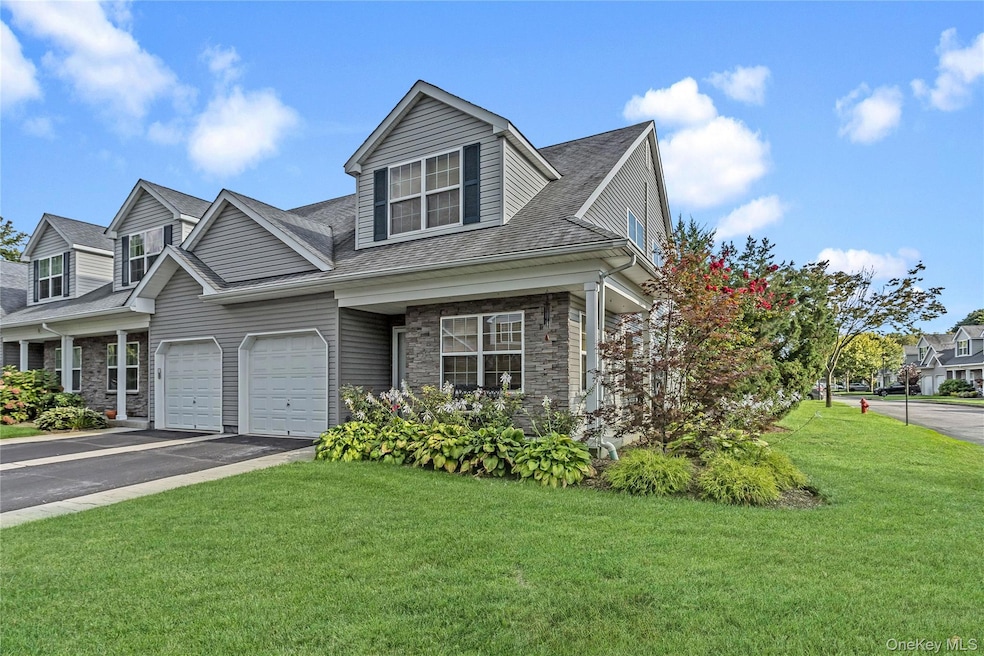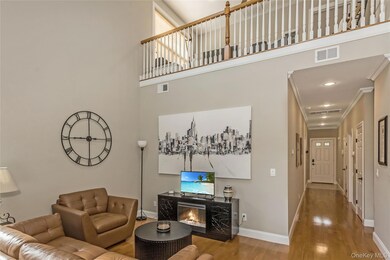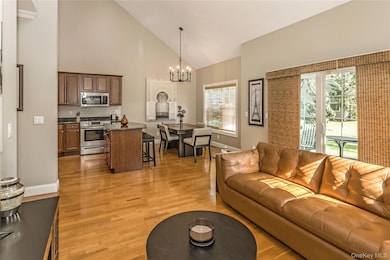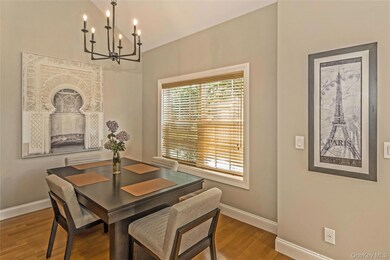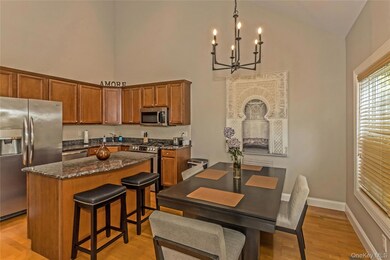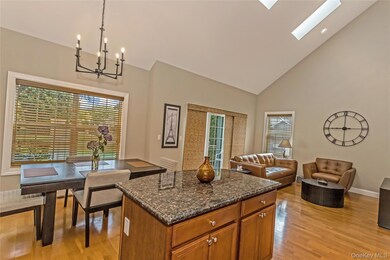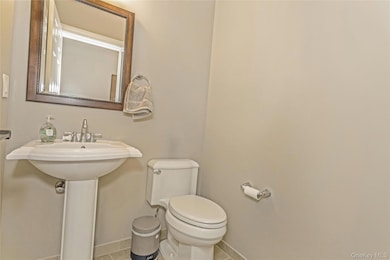112 Maya Cir Central Islip, NY 11722
Estimated payment $4,356/month
Highlights
- Golf Course Community
- In Ground Pool
- Open Floorplan
- Fitness Center
- Active Adult
- Clubhouse
About This Home
Discover this Pristine Diamond Corner Unit Townhouse in Islip Landing 55t Community. Home Features Cathedral Ceilings with Open Concept Living and Dinning area which flows nicely to a Beautiful Kitchen with Center Island. Two Spacious Bedrooms with Updated Baths and 2 walk in Closets Each, Main Suite Upstairs with Loft Overlooking The 1st Floor. The One Car Garage Provides Ample Opportunity for Storage. Unit Also Features Crown Molding thru out, A New Hot Water Heater and Much More. Townhouse Offers Everything you need and More!
Listing Agent
Mint Homes LI LLC Brokerage Phone: 516-277-6745 License #10401250702 Listed on: 09/05/2025
Townhouse Details
Home Type
- Townhome
Est. Annual Taxes
- $10,330
Year Built
- Built in 2006
Lot Details
- 871 Sq Ft Lot
- 1 Common Wall
HOA Fees
- $590 Monthly HOA Fees
Parking
- 1 Car Garage
Home Design
- Frame Construction
Interior Spaces
- 1,684 Sq Ft Home
- 2-Story Property
- Open Floorplan
- Crown Molding
- Cathedral Ceiling
- Skylights
- Chandelier
- Blinds
- Formal Dining Room
- Wood Flooring
Kitchen
- Eat-In Kitchen
- Gas Oven
- Microwave
- Dishwasher
- Stainless Steel Appliances
- ENERGY STAR Qualified Appliances
- Kitchen Island
- Granite Countertops
Bedrooms and Bathrooms
- 2 Bedrooms
- Main Floor Bedroom
- Walk-In Closet
- Bathroom on Main Level
Laundry
- Laundry in unit
- Dryer
- Washer
Outdoor Features
- In Ground Pool
- Patio
Schools
- Francis J O'neill Elementary School
- Ralph Reed Middle School
- Central Islip Senior High School
Utilities
- Forced Air Heating and Cooling System
- Vented Exhaust Fan
- Natural Gas Connected
- Private Water Source
- Gas Water Heater
- Cable TV Available
Listing and Financial Details
- Assessor Parcel Number 0500-207-01-01-00-014-000
Community Details
Overview
- Active Adult
- Association fees include common area maintenance, exterior maintenance, grounds care, pool service, snow removal
- Sierra
- Maintained Community
Amenities
- Clubhouse
Recreation
- Golf Course Community
- Fitness Center
- Community Pool
Pet Policy
- Call for details about the types of pets allowed
Map
Home Values in the Area
Average Home Value in this Area
Property History
| Date | Event | Price | List to Sale | Price per Sq Ft | Prior Sale |
|---|---|---|---|---|---|
| 10/01/2025 10/01/25 | Pending | -- | -- | -- | |
| 09/05/2025 09/05/25 | For Sale | $550,000 | +5.2% | $327 / Sq Ft | |
| 03/14/2025 03/14/25 | Sold | $523,000 | -1.3% | $311 / Sq Ft | View Prior Sale |
| 01/16/2025 01/16/25 | Pending | -- | -- | -- | |
| 08/03/2024 08/03/24 | For Sale | $529,990 | +32.5% | $315 / Sq Ft | |
| 11/30/2020 11/30/20 | Sold | $400,000 | +0.3% | $238 / Sq Ft | View Prior Sale |
| 10/03/2020 10/03/20 | Pending | -- | -- | -- | |
| 09/18/2020 09/18/20 | Price Changed | $399,000 | 0.0% | $237 / Sq Ft | |
| 09/18/2020 09/18/20 | For Sale | $399,000 | -2.7% | $237 / Sq Ft | |
| 08/07/2020 08/07/20 | Pending | -- | -- | -- | |
| 08/07/2020 08/07/20 | For Sale | $409,999 | -- | $243 / Sq Ft |
Source: OneKey® MLS
MLS Number: 909175
- 307 Medea Way
- 145 Maya Cir
- 258 Medea Way
- 224 Medea Way
- 100 Weatherby Ln Unit 100
- 66 Weatherby Ln
- 23 Satinwood St
- 19 Broadlawn Dr
- 52 Fairlawn Dr
- 56 Fairlawn Dr
- 37 Weatherby Ln
- 13 Springfield Cir
- 132 Weatherby Ln Unit 132
- 136 Weatherby Ln
- 141 Weatherby Ln
- 47 Hackmatac St
- 85 Sprucewood Blvd
- 75 Sea Cliff St
- 53 Orange St
- 64 Sea Cliff St
