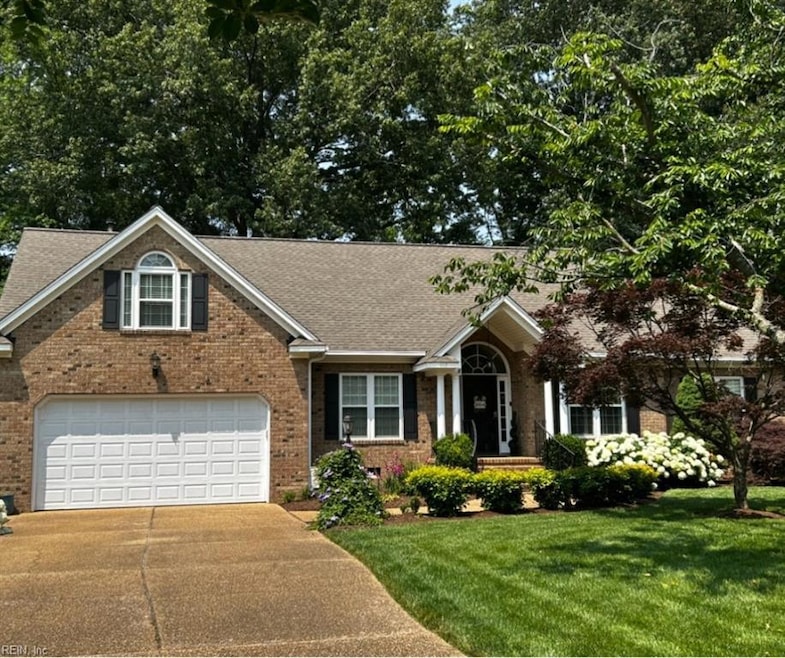
112 McDonald Cir Yorktown, VA 23693
Tabb Neighborhood
4
Beds
3
Baths
2,669
Sq Ft
0.65
Acres
Highlights
- River Front
- Traditional Architecture
- 1 Fireplace
- Mt. Vernon Elementary School Rated A
- Wood Flooring
- Forced Air Heating and Cooling System
About This Home
As of June 2025Pre-sold
Home Details
Home Type
- Single Family
Est. Annual Taxes
- $4,551
Year Built
- Built in 2001
Lot Details
- Property fronts a marsh
- River Front
HOA Fees
- $21 Monthly HOA Fees
Parking
- 2 Car Attached Garage
Home Design
- Traditional Architecture
- Brick Exterior Construction
- Asphalt Shingled Roof
Interior Spaces
- 2,669 Sq Ft Home
- 2-Story Property
- 1 Fireplace
- Crawl Space
Kitchen
- Gas Range
- Microwave
- Dishwasher
- Disposal
Flooring
- Wood
- Carpet
- Ceramic Tile
Bedrooms and Bathrooms
- 4 Bedrooms
- 3 Full Bathrooms
Laundry
- Dryer
- Washer
Schools
- Mount Vernon Elementary School
- Tabb Middle School
- Tabb High School
Utilities
- Forced Air Heating and Cooling System
- Heating System Uses Natural Gas
- Gas Water Heater
Community Details
- Mcdonald Bluffs Subdivision
Ownership History
Date
Name
Owned For
Owner Type
Purchase Details
Listed on
May 30, 2025
Closed on
Jun 8, 2025
Sold by
Brooks Charles E and Brooks Susan W
Bought by
Kavanay David Benjamin and Kavanay Carly H
Seller's Agent
Danielle Kearns
RE/MAX Peninsula
Buyer's Agent
Ashley Clevenger
Keller Williams Town Center
List Price
$725,000
Sold Price
$730,000
Premium/Discount to List
$5,000
0.69%
Views
62
Home Financials for this Owner
Home Financials are based on the most recent Mortgage that was taken out on this home.
Avg. Annual Appreciation
-14.67%
Original Mortgage
$653,536
Outstanding Balance
$652,980
Interest Rate
6.81%
Mortgage Type
VA
Estimated Equity
$58,719
Purchase Details
Closed on
May 7, 2023
Sold by
Lane Betty B
Bought by
Brooks Charles E and Brooks Susan W
Home Financials for this Owner
Home Financials are based on the most recent Mortgage that was taken out on this home.
Original Mortgage
$468,750
Interest Rate
6.27%
Mortgage Type
New Conventional
Purchase Details
Closed on
Apr 4, 2001
Sold by
Wolf Steven D
Bought by
Lane Jarrell C
Home Financials for this Owner
Home Financials are based on the most recent Mortgage that was taken out on this home.
Original Mortgage
$160,000
Interest Rate
7.05%
Similar Homes in Yorktown, VA
Create a Home Valuation Report for This Property
The Home Valuation Report is an in-depth analysis detailing your home's value as well as a comparison with similar homes in the area
Home Values in the Area
Average Home Value in this Area
Purchase History
| Date | Type | Sale Price | Title Company |
|---|---|---|---|
| Bargain Sale Deed | $730,000 | None Listed On Document | |
| Bargain Sale Deed | $625,000 | None Listed On Document | |
| Deed | $287,131 | -- |
Source: Public Records
Mortgage History
| Date | Status | Loan Amount | Loan Type |
|---|---|---|---|
| Open | $653,536 | VA | |
| Previous Owner | $468,750 | New Conventional | |
| Previous Owner | $160,000 | No Value Available |
Source: Public Records
Property History
| Date | Event | Price | Change | Sq Ft Price |
|---|---|---|---|---|
| 06/27/2025 06/27/25 | Sold | $730,000 | +0.7% | $274 / Sq Ft |
| 06/16/2025 06/16/25 | Pending | -- | -- | -- |
| 05/30/2025 05/30/25 | For Sale | $725,000 | -- | $272 / Sq Ft |
Source: Real Estate Information Network (REIN)
Tax History Compared to Growth
Tax History
| Year | Tax Paid | Tax Assessment Tax Assessment Total Assessment is a certain percentage of the fair market value that is determined by local assessors to be the total taxable value of land and additions on the property. | Land | Improvement |
|---|---|---|---|---|
| 2025 | $4,551 | $615,000 | $163,000 | $452,000 |
| 2024 | $4,551 | $615,000 | $163,000 | $452,000 |
| 2023 | $3,782 | $491,200 | $163,000 | $328,200 |
| 2022 | $3,831 | $491,200 | $163,000 | $328,200 |
| 2021 | $3,794 | $477,200 | $168,000 | $309,200 |
| 2020 | $3,794 | $477,200 | $168,000 | $309,200 |
| 2019 | $5,440 | $477,200 | $168,000 | $309,200 |
| 2018 | $5,440 | $477,200 | $168,000 | $309,200 |
| 2017 | $3,705 | $493,000 | $165,000 | $328,000 |
| 2016 | -- | $493,000 | $165,000 | $328,000 |
| 2015 | -- | $492,500 | $165,000 | $327,500 |
| 2014 | -- | $492,500 | $165,000 | $327,500 |
Source: Public Records
Agents Affiliated with this Home
-
Danielle Kearns

Seller's Agent in 2025
Danielle Kearns
RE/MAX
(860) 309-3466
7 in this area
58 Total Sales
-
Ashley Clevenger

Buyer's Agent in 2025
Ashley Clevenger
Keller Williams Town Center
(757) 869-6134
86 in this area
217 Total Sales
Map
Source: Real Estate Information Network (REIN)
MLS Number: 10585213
APN: T04A-0005-3713
Nearby Homes
- 115 Myers Rd
- 405 Octavia Dr
- 413 Ella Taylor Rd
- 203 William Storrs Rd
- 101 Octavia Dr
- 102 Octavia Dr
- 107 Goffigans Trace
- 101 Goffigans Trace
- 107 William Storrs Rd
- 103 William Storrs Rd
- 1006 Showalter Rd
- 113 Lindsay Landing Ln
- 115 Laura Ln
- 304 Harwood Dr
- Lot 81 Smith Farm Estates
- 508 E Woodland Dr
- 109 Brook Ln
- 106 Le Roy Dr
- 111 Hedgerow Ln
- 420 Yorkville Rd
