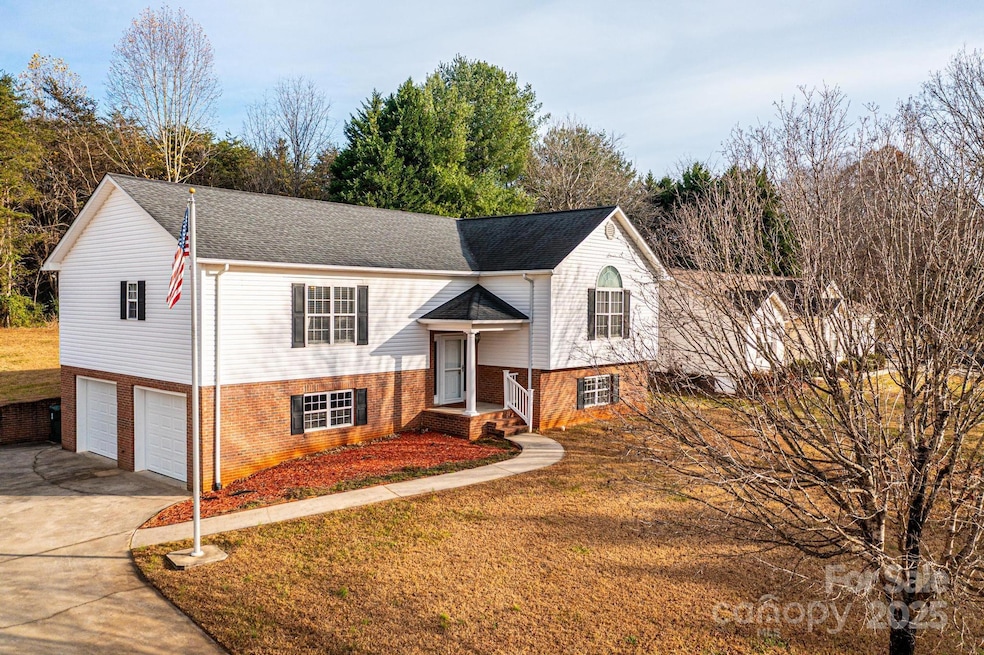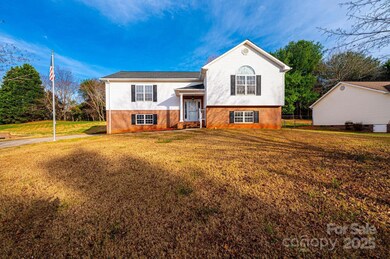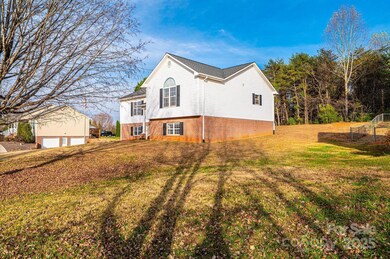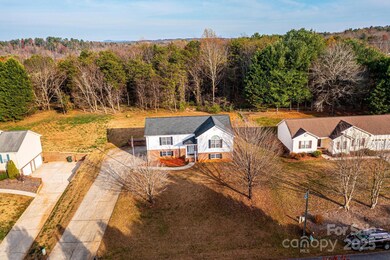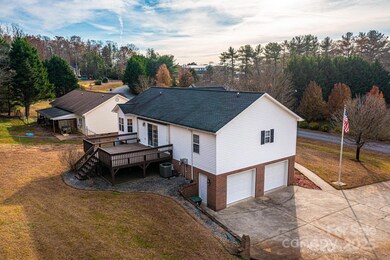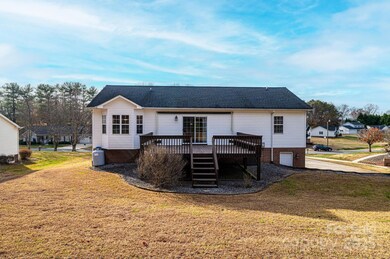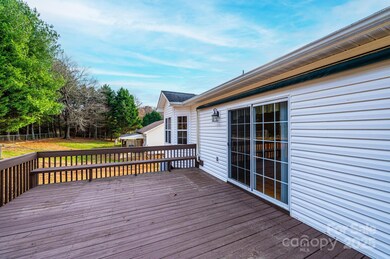112 Meadowcreek Dr Unit 35 Hudson, NC 28638
Estimated payment $1,991/month
Highlights
- Open Floorplan
- Wood Flooring
- Porch
- Deck
- No HOA
- 2 Car Attached Garage
About This Home
Welcome to this impeccably maintained one-owner home, built with quality craftsmanship and cared for with pride since 2000. Offering 3 spacious bedrooms, 2 full baths, and a large finished den in the basement with cozy gas logs, this home blends comfort, convenience, and long-lasting upgrades. Step inside to a beautifully updated custom kitchen with granite countertops and modern GE appliances. Fresh interior paint (2011 & 2024) and updated blinds give the home a crisp, refreshed feel. The open living and dining room is the center of the home that opens up to an oversized custome deck with built in seating. The basement boasts lifetime Bellawood hardwood/LVT flooring, and provides an inviting second living space perfect for gatherings, movie nights, or extended family. Major improvements include a new architectural-lifetime roof (2023), new HVAC (2023) with warranty, new garage doors and DryLok sealing (2025), and freshly painted deck and eaves (2023). From Hunter fans with lifetime warranties to annually serviced gas logs, every detail has been thoughtfully maintained. Situated on a generous 202' x 116' lot (.393 acres), the property features two beautiful maple trees and a charming flagpole. The Home's ample storage and large 2-car garage along with all the other custom features, offers exceptional value and peace of mind. This is the kind of home you buy once—and treasure for years to come.
Listing Agent
Mountainside Realty, LLC Brokerage Email: donnadphillipsrealtor@gmail.com License #241082 Listed on: 11/19/2025
Home Details
Home Type
- Single Family
Est. Annual Taxes
- $1,252
Year Built
- Built in 2000
Lot Details
- Property is zoned R-20
Parking
- 2 Car Attached Garage
- Basement Garage
Home Design
- Bi-Level Home
- Architectural Shingle Roof
- Vinyl Siding
Interior Spaces
- Open Floorplan
- Insulated Windows
- Window Treatments
- Window Screens
- Sliding Doors
- Den with Fireplace
- Partially Finished Basement
- Interior and Exterior Basement Entry
- Storm Doors
- Laundry Room
Kitchen
- Electric Range
- Microwave
- Dishwasher
Flooring
- Wood
- Vinyl
Bedrooms and Bathrooms
- 3 Main Level Bedrooms
- Walk-In Closet
- 2 Full Bathrooms
Outdoor Features
- Deck
- Porch
Schools
- Hudson Elementary And Middle School
- South Caldwell High School
Utilities
- Central Air
- Heat Pump System
- Propane
- Electric Water Heater
Community Details
- No Home Owners Association
- Meadowcreek Subdivision
Listing and Financial Details
- Assessor Parcel Number 03104A135
Map
Home Values in the Area
Average Home Value in this Area
Tax History
| Year | Tax Paid | Tax Assessment Tax Assessment Total Assessment is a certain percentage of the fair market value that is determined by local assessors to be the total taxable value of land and additions on the property. | Land | Improvement |
|---|---|---|---|---|
| 2025 | $1,252 | $259,000 | $16,200 | $242,800 |
| 2024 | $1,252 | $158,300 | $16,200 | $142,100 |
| 2023 | $1,252 | $158,300 | $16,200 | $142,100 |
| 2022 | $1,228 | $158,300 | $16,200 | $142,100 |
| 2021 | $1,228 | $158,300 | $16,200 | $142,100 |
| 2020 | $1,054 | $132,900 | $16,400 | $116,500 |
| 2019 | $1,054 | $132,900 | $16,400 | $116,500 |
| 2018 | $1,776 | $132,900 | $0 | $0 |
| 2017 | $1,797 | $132,900 | $0 | $0 |
| 2016 | $1,247 | $132,900 | $0 | $0 |
| 2015 | $968 | $132,900 | $0 | $0 |
| 2014 | $968 | $132,900 | $0 | $0 |
Property History
| Date | Event | Price | List to Sale | Price per Sq Ft |
|---|---|---|---|---|
| 11/19/2025 11/19/25 | For Sale | $358,000 | -- | $171 / Sq Ft |
Purchase History
| Date | Type | Sale Price | Title Company |
|---|---|---|---|
| Deed | $139,000 | -- |
Source: Canopy MLS (Canopy Realtor® Association)
MLS Number: 4321422
APN: 03104A-1-35
- 107 Cliffwood Dr
- 4054 Lower Cedar Valley Rd
- Thelma Ln
- 904 Pine Mountain Rd
- 2855 Wildwood St
- 1004 Pine Mountain Rd
- 5055 Spartan Dr
- 366 Charlois St
- 399 Thompson Dr
- 668 Meadowood St
- 3167 Mitchum Dr
- 6093 Spartan Dr
- 3231 Christie Rd
- 7019 Spartan Dr
- 122 Eastview St
- 3132 Jones Wade Rd
- 3399 Harvard Place
- 3453 Deal Mill Rd
- 2899 Golden Bell Ln
- 211 Hayes Ave
- 4347 Duncan Dr Unit 3
- 632 Main St
- 1655 Cajah Mountain Rd
- 443 Mulberry St
- 302 Kristin Ln Unit 11
- 304 Kristin Ln Unit 7
- 4352 McGee Dr
- 146 Fairway Ave
- 2084 White Pine M H P Rd
- 7 Miss Julia Way
- 4715 Horseshoe Bend Rd
- 3362-3362 Normandy Park Rd Unit B1
- 2122 Haven Cir Unit 1
- 1972 Connelly Springs Rd
- 223 Countryside Dr SW
- 4705 Grace Chapel Rd
- 2051 Country Place
- 1055 Taylorsville Rd SE
- 808 Harrisburg Dr SW Unit B
- 916 Pinecrest Place NE
