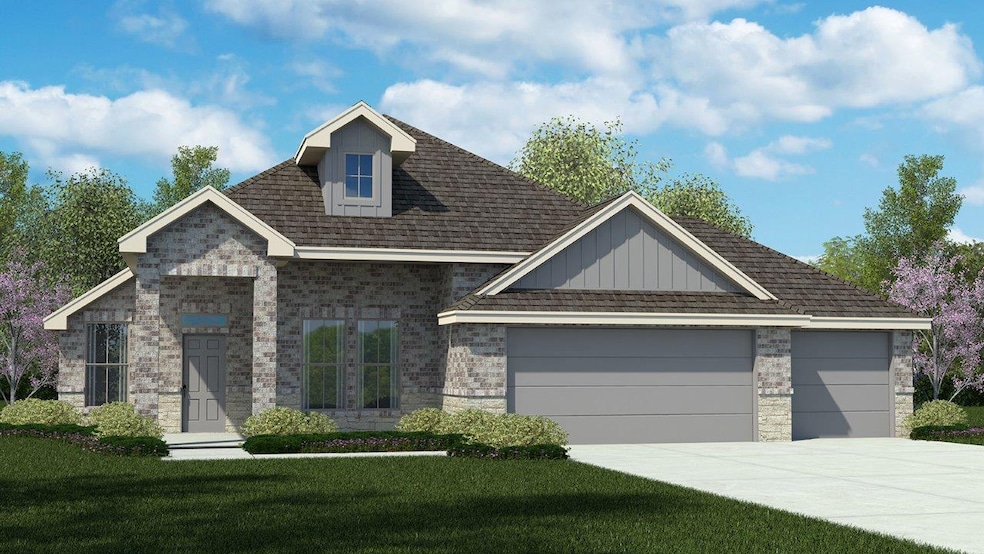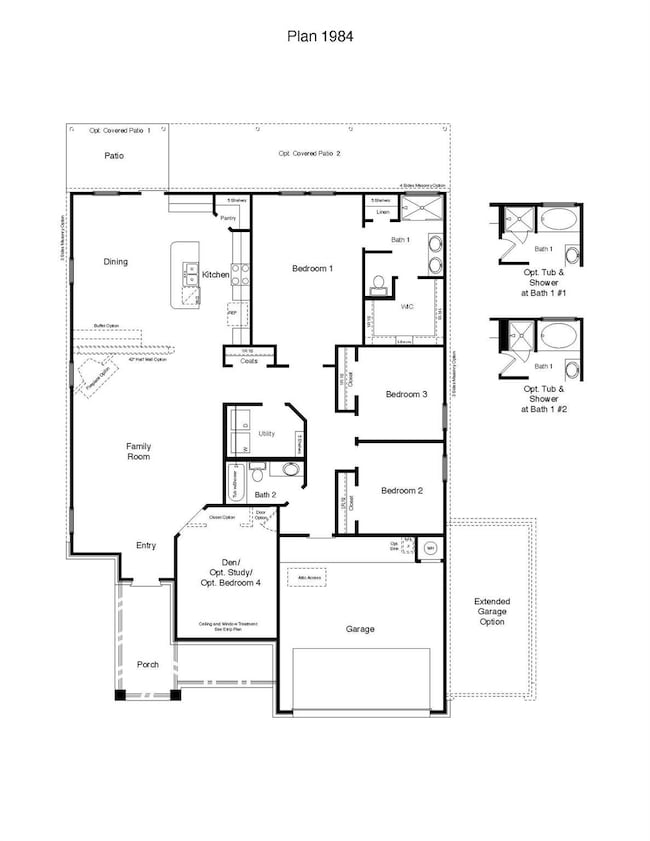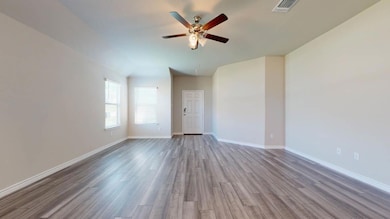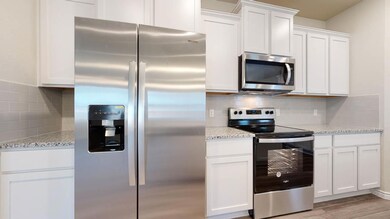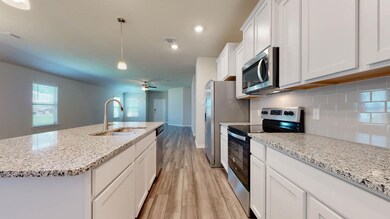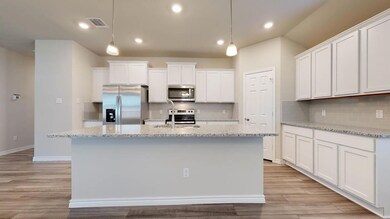112 Megan Trail Thorndale, TX 76577
Estimated payment $2,556/month
Highlights
- No HOA
- 3 Car Attached Garage
- Laundry Room
- Porch
- Recessed Lighting
- Smart Home
About This Home
Step into the incredible Elmwood floorplan at Country Meadows in Thorndale, Texas. The 3 bedroom, 2-bathroom has a spacious 2,024 approximate square footage that is perfect as your new home.
Entertain in the large, open space living room or gather in the beautifully designed kitchen. The kitchen features flat panel maple cabinetry, granite countertops, and stainless-steel appliances.
You’ll also find two cozy carpeted secondary bedrooms with easy access to separate bathroom. The laundry room is also centrally located for convenience. Retreat to the luxurious primary bedroom, where you’ll find the attached primary bathroom with its double vanity and the two different tub and shower options, and a spacious walk-in closet.
The Elmwood floorplan was designed with you in mind, this floorplan offers plenty of space to move around. With the 2-3 car garage option, the den, study or bedroom option, and the covered patio option, this floorplan is truly unique.
The smart home package is included to keep your home connected. Control and secure your home through the Qolsys smart panel, through your phone, or even with your voice. With comfort and functionality, our Elmwood floorplan is living at its finest.
Why wait? Contact us today to learn more about the Elmwood floorplan!
Listing Agent
Nexthome Tropicana Realty Brokerage Phone: (254) 616-1850 License #0503408 Listed on: 10/08/2025

Home Details
Home Type
- Single Family
Year Built
- Built in 2025 | Under Construction
Lot Details
- 0.27 Acre Lot
- South Facing Home
- Privacy Fence
- Wood Fence
- Back Yard Fenced
Parking
- 3 Car Attached Garage
Home Design
- Brick Exterior Construction
- Slab Foundation
- Shingle Roof
- Asphalt Roof
- Masonry Siding
Interior Spaces
- 2,024 Sq Ft Home
- 1-Story Property
- Ceiling Fan
- Recessed Lighting
- ENERGY STAR Qualified Windows
- Entrance Foyer
- Laundry Room
Flooring
- Carpet
- Tile
Bedrooms and Bathrooms
- 3 Main Level Bedrooms
- 2 Full Bathrooms
Home Security
- Prewired Security
- Smart Home
Eco-Friendly Details
- Sustainability products and practices used to construct the property include see remarks
- Energy-Efficient HVAC
Outdoor Features
- Porch
Schools
- Thorndale Elementary And Middle School
- Thorndale High School
Utilities
- Central Heating and Cooling System
- Phone Available
- Cable TV Available
Community Details
- No Home Owners Association
- Built by DR Horton
- Country Meadows Subdivision
Listing and Financial Details
- Assessor Parcel Number 20530570
Map
Home Values in the Area
Average Home Value in this Area
Property History
| Date | Event | Price | List to Sale | Price per Sq Ft |
|---|---|---|---|---|
| 10/16/2025 10/16/25 | For Sale | $407,510 | -- | $201 / Sq Ft |
Source: Unlock MLS (Austin Board of REALTORS®)
MLS Number: 9902733
- 104 Megan Trail
- Sonoma Plan at Country Meadows
- Parker II Plan at Country Meadows
- Magnolia Plan at Country Meadows
- Elmwood Plan at Country Meadows
- The Sierra Plan at Country Meadows
- Everett Plan at Country Meadows
- 213 Gauge Rd
- 108 Jana Way
- 109 Megan Trail
- 116 Megan Trail
- 105 Megan Trail
- 100 Jana Way
- 105 Frederick Ln
- 106 Frederick Ln
- 705 Sydney Blvd
- 100 Davis Ct
- 102 Davis Ct
- 105 Davis Dr
- 204 W Roepke
- 213 Gauge Rd
- 501 S Main St
- 10001 Fm 1331
- 261 County Road 423
- 406 Mariposa St
- 1607 E 4th
- 520 Lenora Dr Unit A
- 520 Lenora Dr Unit B
- 512 Lenora Dr Unit B
- 410 Thorndale Rd Unit C
- 1216 Jones St
- 1611 Jones St Unit 5
- 403 San Jacinto Dr
- 201 Highland Dr
- 608 E Pecan St
- 205 Oscar St
- 1215 Porter St
- 619 Washburn St Unit Garage Apt.
- 302 Calhoun Dr Unit 7
- 715 Porter St Unit 2
