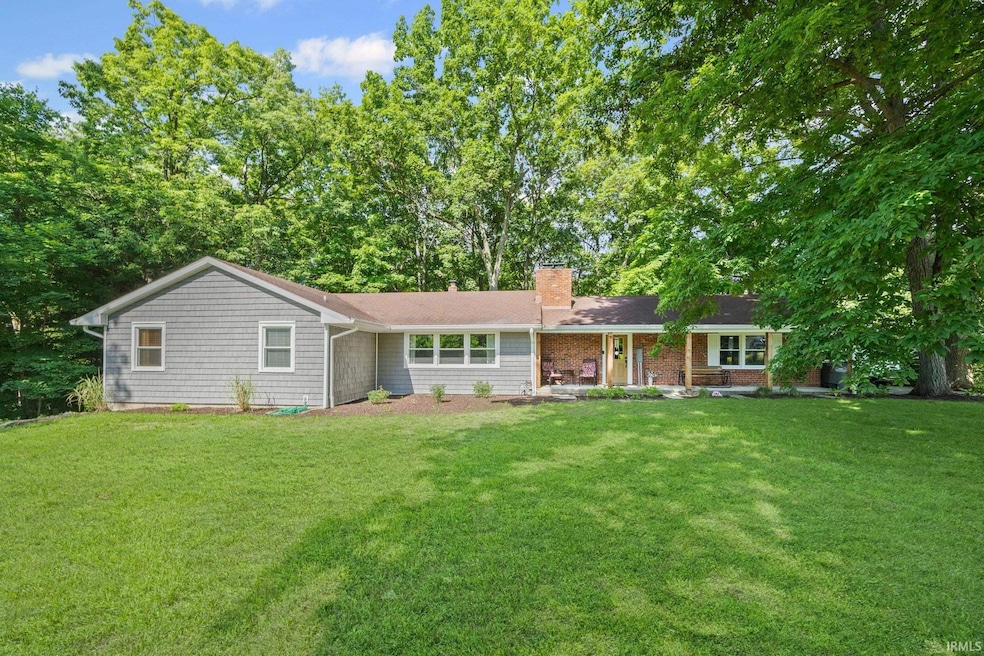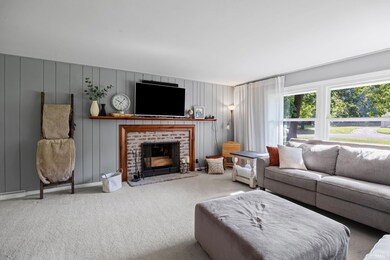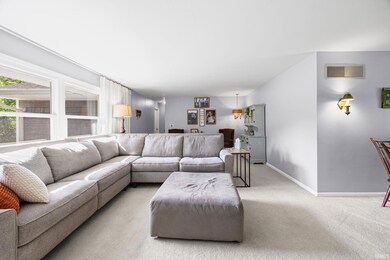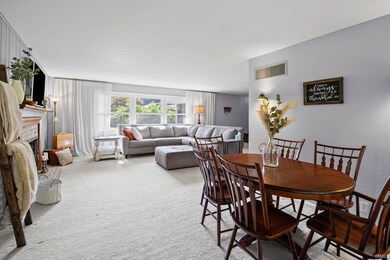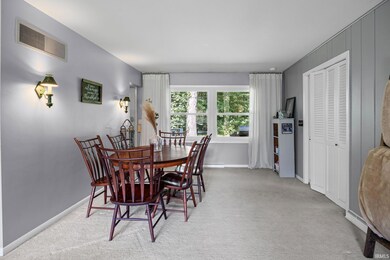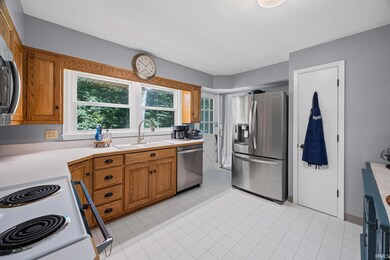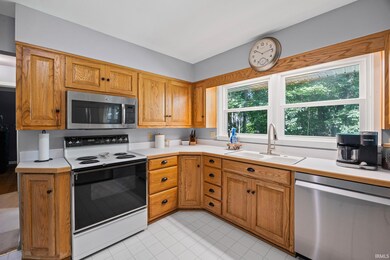112 Mohawk Ln West Lafayette, IN 47906
Estimated payment $2,625/month
Highlights
- Primary Bedroom Suite
- 0.54 Acre Lot
- Partially Wooded Lot
- West Lafayette Intermediate School Rated A+
- Fireplace in Bedroom
- Traditional Architecture
About This Home
This beautifully renovated walk-out ranch sits at the end of a peaceful cul-de-sac with just over .50 acres of partially wooded surroundings and stunning vistas overlooking Happy Hollow Park. Recent upgrades include: two bathroom remodels, basement remodel, all new windows & siding, and upgraded 200 amp electrical service. Bright living areas include a welcoming foyer with fireplace, living room with fireplace, and walk-out family room in the basement. The mostly finished walk-out lower level adds flexibility for guests, hobbies, or recreation. Situated steps from scenic trail systems, within walking distance to Purdue University and West Lafayette Intermediate School, this home delivers unmatched convenience in a serene, nature-filled setting.
Home Details
Home Type
- Single Family
Est. Annual Taxes
- $2,971
Year Built
- Built in 1956
Lot Details
- 0.54 Acre Lot
- Landscaped
- Level Lot
- Partially Wooded Lot
- Property is zoned R1
Parking
- 2 Car Attached Garage
- Garage Door Opener
Home Design
- Traditional Architecture
- Brick Exterior Construction
- Asphalt Roof
- Cedar
Interior Spaces
- 1-Story Property
- Entrance Foyer
- Living Room with Fireplace
- 2 Fireplaces
- Fire and Smoke Detector
- Washer and Electric Dryer Hookup
Kitchen
- Electric Oven or Range
- Disposal
Flooring
- Wood
- Carpet
- Vinyl
Bedrooms and Bathrooms
- 3 Bedrooms
- Fireplace in Bedroom
- Primary Bedroom Suite
- Walk-In Closet
- Bathtub with Shower
- Separate Shower
Finished Basement
- Walk-Out Basement
- Basement Fills Entire Space Under The House
- 1 Bathroom in Basement
Outdoor Features
- Covered Patio or Porch
Schools
- Happy Hollow/Cumberland Elementary School
- West Lafayette Middle School
- West Lafayette High School
Utilities
- Forced Air Heating and Cooling System
- Heating System Uses Gas
Community Details
- Wabash Shores Subdivision
Listing and Financial Details
- Assessor Parcel Number 79-07-07-452-003.000-026
Map
Home Values in the Area
Average Home Value in this Area
Tax History
| Year | Tax Paid | Tax Assessment Tax Assessment Total Assessment is a certain percentage of the fair market value that is determined by local assessors to be the total taxable value of land and additions on the property. | Land | Improvement |
|---|---|---|---|---|
| 2024 | $3,615 | $302,600 | $45,000 | $257,600 |
| 2023 | $2,971 | $254,600 | $45,000 | $209,600 |
| 2022 | $2,673 | $225,100 | $45,000 | $180,100 |
| 2021 | $2,543 | $214,600 | $45,000 | $169,600 |
| 2020 | $2,439 | $206,200 | $45,000 | $161,200 |
| 2019 | $2,347 | $198,800 | $45,000 | $153,800 |
| 2018 | $2,171 | $184,600 | $45,000 | $139,600 |
| 2017 | $2,099 | $177,900 | $45,000 | $132,900 |
| 2016 | $4,233 | $178,600 | $40,600 | $138,000 |
| 2014 | $3,967 | $167,400 | $40,600 | $126,800 |
| 2013 | $3,934 | $166,000 | $40,600 | $125,400 |
Property History
| Date | Event | Price | Change | Sq Ft Price |
|---|---|---|---|---|
| 07/25/2025 07/25/25 | For Sale | $450,000 | -- | $141 / Sq Ft |
Purchase History
| Date | Type | Sale Price | Title Company |
|---|---|---|---|
| Deed | -- | -- |
Mortgage History
| Date | Status | Loan Amount | Loan Type |
|---|---|---|---|
| Open | $195,000 | New Conventional | |
| Closed | $160,000 | New Conventional | |
| Closed | $150,000 | Seller Take Back |
Source: Indiana Regional MLS
MLS Number: 202529162
APN: 79-07-07-452-003.000-026
- 1912 Indian Trail Dr
- 1909 Indian Trail Dr
- 2200 Miami Trail
- 2212 Sycamore Ln
- 1809 N Salisbury St
- 2306 Carmel Dr
- 106 W Navajo St
- 232 W Navajo St
- 1825 Garden St
- 500 Carrolton Blvd
- 509 Carrolton Blvd
- 1607 N Grant St
- 1410 Trace Fourteen
- 645 Pawnee Park
- 631 Kent Ave
- 701 Carrolton Blvd
- 502 Hillcrest Rd
- 801 Trace 8
- 1201 Lindberg Rd
- 1411 N Salisbury St
- 2117 N Salisbury St
- 912 Princess Dr
- 1501 Marilyn Dr Dr
- 1316 N Salisbury St
- 408 Leslie Ave
- 408 W Leslie Ave
- 1119 Hillcrest Rd
- 1119 Hillcrest Rd
- 1119 Hillcrest Rd
- 1119 Hillcrest Rd
- 1111 Riverton Dr
- 1304 Palmer Dr
- 424 Dodge St
- 200 Hamilton St
- 2407 Neil Armstrong Dr
- 720 Northwestern Ave
- 925 Hilltop Dr
- 612 Robinson St
- 619 N Salisbury St Unit Upstairs unit
- 354 Sylvia St
