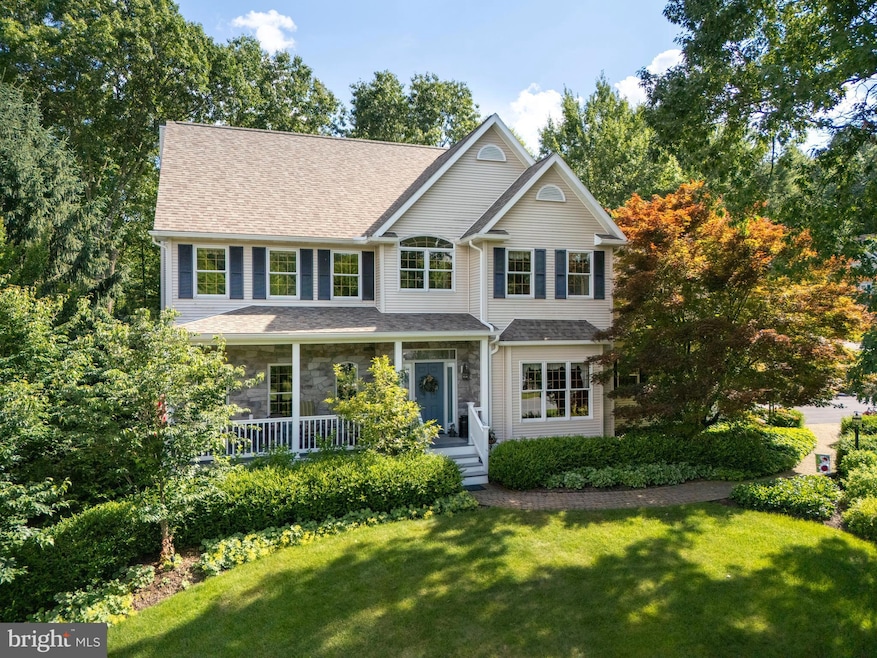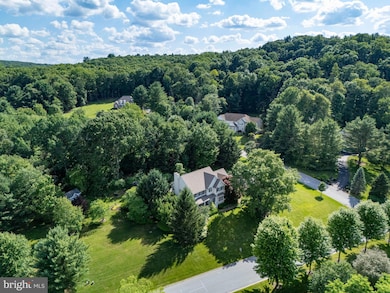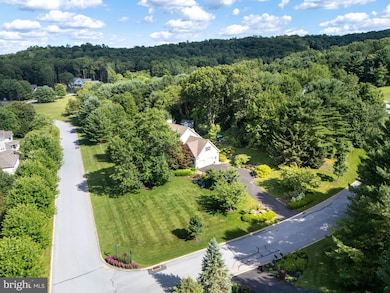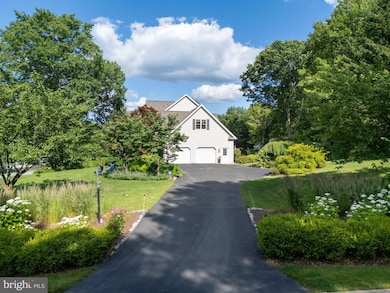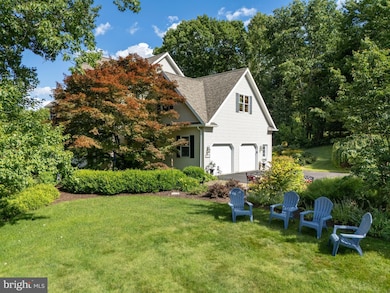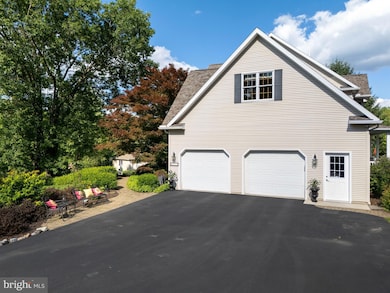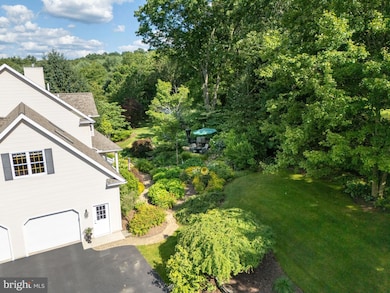112 Montauk Cir Port Matilda, PA 16870
Patton NeighborhoodEstimated payment $5,088/month
Highlights
- Waterfall on Lot
- 1.65 Acre Lot
- Cathedral Ceiling
- Park Forest Elementary School Rated A
- Traditional Architecture
- Wood Flooring
About This Home
Welcome to this exceptionally maintained home in desirable Cedar Cliff, nestled on a beautifully landscaped 1.65-acre corner lot that feels like a private arboretum. Thoughtfully designed for indoor-outdoor living, you'll love the covered front porch, covered rear porch, and a serene outdoor entertaining area complete with an ornamental pond, stream, lighted waterfall and landscape lighting. The great room features a cathedral ceiling and striking stone fireplace, while the formal sitting and dining rooms offer elegant spaces for gathering. The eat-in kitchen includes updated appliances, a butler’s pantry, and scenic views of the backyard. Enjoy hardwood floors throughout most of the home, which offers a spacious owner’s suite with peaceful views and three additional bedrooms - one is an oversized bonus room with skylights. First floor oversized laundry room with a sink and built in cabinets, attached side entry garage with high ceilings and epoxied floor, as well as a matching shed with electric for the gardener. The walk-out lower level is plumbed for a bath and ready to finish. Recent updates include the roof, HVAC, kitchen appliances, and driveway and more. Close proximity to Penn State and neighborhood bike paths to PSU campus and Toftrees.
Listing Agent
(814) 360-7799 jennifer@1kbb.com Kissinger, Bigatel & Brower License #RS306822 Listed on: 07/07/2025

Home Details
Home Type
- Single Family
Est. Annual Taxes
- $10,956
Year Built
- Built in 2002
Lot Details
- 1.65 Acre Lot
- Stone Retaining Walls
- Landscaped
- Extensive Hardscape
- Corner Lot
HOA Fees
- $13 Monthly HOA Fees
Parking
- 2 Car Attached Garage
- Side Facing Garage
Home Design
- Traditional Architecture
- Shingle Roof
- Stone Siding
- Vinyl Siding
- Concrete Perimeter Foundation
Interior Spaces
- Property has 2 Levels
- Chair Railings
- Crown Molding
- Cathedral Ceiling
- Ceiling Fan
- Skylights
- Recessed Lighting
- Gas Fireplace
- Double Hung Windows
- Wood Frame Window
- Sliding Doors
- Great Room
- Family Room Off Kitchen
- Sitting Room
- Formal Dining Room
Kitchen
- Eat-In Kitchen
- Butlers Pantry
- Double Oven
- Electric Oven or Range
- Cooktop
- Built-In Microwave
- Extra Refrigerator or Freezer
- Dishwasher
- Stainless Steel Appliances
- Kitchen Island
- Disposal
Flooring
- Wood
- Carpet
- Ceramic Tile
Bedrooms and Bathrooms
- 4 Bedrooms
- En-Suite Primary Bedroom
- Soaking Tub
- Bathtub with Shower
- Walk-in Shower
Laundry
- Laundry Room
- Laundry on main level
Unfinished Basement
- Walk-Out Basement
- Basement Fills Entire Space Under The House
- Side Basement Entry
- Basement Windows
Outdoor Features
- Waterfall on Lot
- Exterior Lighting
- Shed
- Porch
Utilities
- Forced Air Heating and Cooling System
- Heat Pump System
- Well
- Electric Water Heater
- Water Conditioner is Owned
- On Site Septic
Community Details
- Association fees include common area maintenance
- Built by RH Building | Ronald Hicks
- Cedar Cliff Subdivision
Listing and Financial Details
- Assessor Parcel Number 18-003-,155-,0000-
Map
Home Values in the Area
Average Home Value in this Area
Tax History
| Year | Tax Paid | Tax Assessment Tax Assessment Total Assessment is a certain percentage of the fair market value that is determined by local assessors to be the total taxable value of land and additions on the property. | Land | Improvement |
|---|---|---|---|---|
| 2025 | $11,116 | $159,565 | $39,185 | $120,380 |
| 2024 | $10,370 | $159,565 | $39,185 | $120,380 |
| 2023 | $10,370 | $159,565 | $39,185 | $120,380 |
| 2022 | $10,121 | $159,565 | $39,185 | $120,380 |
| 2021 | $10,121 | $159,565 | $39,185 | $120,380 |
| 2020 | $10,121 | $159,565 | $39,185 | $120,380 |
| 2019 | $7,245 | $159,565 | $39,185 | $120,380 |
| 2018 | $9,811 | $159,565 | $39,185 | $120,380 |
| 2017 | $9,704 | $159,565 | $39,185 | $120,380 |
| 2016 | -- | $159,565 | $39,185 | $120,380 |
| 2015 | -- | $159,565 | $39,185 | $120,380 |
| 2014 | -- | $159,565 | $39,185 | $120,380 |
Property History
| Date | Event | Price | List to Sale | Price per Sq Ft |
|---|---|---|---|---|
| 10/08/2025 10/08/25 | Pending | -- | -- | -- |
| 08/14/2025 08/14/25 | Price Changed | $785,000 | -1.9% | $259 / Sq Ft |
| 07/07/2025 07/07/25 | For Sale | $799,900 | -- | $264 / Sq Ft |
Purchase History
| Date | Type | Sale Price | Title Company |
|---|---|---|---|
| Deed | $349,900 | -- |
Source: Bright MLS
MLS Number: PACE2515466
APN: 18-003-155-0000
- 190 Michael Rd
- 113 Manhasset Dr
- 209 Shadow Hawk Ln
- 111 Harvard Rd
- 112 Harvard Rd
- 144 Kenley Ct Unit 144
- 140 Pinewood Place
- 2565 Carnegie Dr
- 95 Greenmeadow Ln
- 111 Wildernest Ln
- 107 Wildernest Ln
- 2074 Mary Ellen Ln
- 291 Oakley Dr
- 1952 Highland Dr
- 1918 Weaver St Unit 1
- 656 Severn Dr
- 1832 Waddle Rd
- 613 Wiltshire Dr
- 257 Oakwood Ave
- 108 Heiskel Dr
