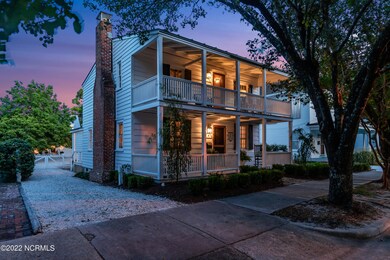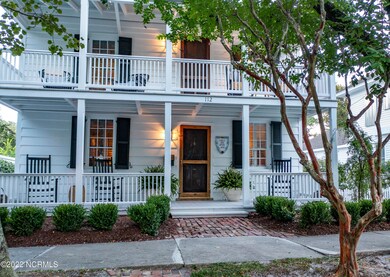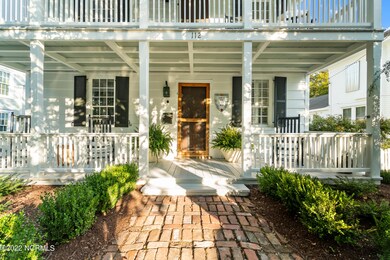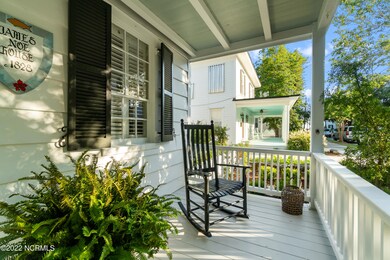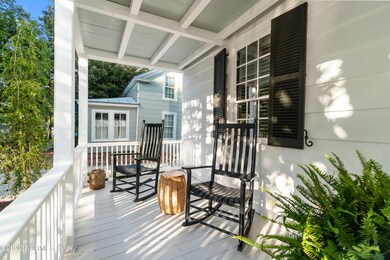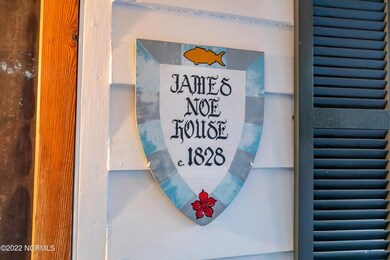
112 Moore St Beaufort, NC 28516
Highlights
- Water Views
- Guest House
- Wood Flooring
- Beaufort Elementary School Rated A-
- Vaulted Ceiling
- 3-minute walk to Harborside Park
About This Home
As of October 2022Own the James Noe Historic Home in Downtown Beaufort. Beautifully renovated and immaculately maintained, this home has spectacular indoor and outdoor living spaces in both the main 3 bed 2 bath historic home and the newer 2 bed 2 bath carriage house. The Main Home features include exposed beams, original pine floors, fireplace, double porches, and a wolf/subzero kitchen. Across the rear, crushed oyster shell outdoor space featuring mature trees and plantings, the carriage house features include a heated and cooled garage with generator hook up, front porch, beautiful built ins, heart pine floors and another rear grass yard.
Last Agent to Sell the Property
Landmark Sotheby's International Realty License #284152 Listed on: 08/12/2022

Home Details
Home Type
- Single Family
Est. Annual Taxes
- $6,126
Year Built
- Built in 1828
Lot Details
- 10,019 Sq Ft Lot
- Fenced Yard
- Wood Fence
- Chain Link Fence
- Brick Fence
- Level Lot
- Property is zoned 590003
Home Design
- Brick or Stone Mason
- Brick Foundation
- Block Foundation
- Wood Frame Construction
- Metal Roof
- Wood Siding
- Stick Built Home
Interior Spaces
- 2,068 Sq Ft Home
- 2-Story Property
- Wet Bar
- Vaulted Ceiling
- Ceiling Fan
- Skylights
- Gas Log Fireplace
- Thermal Windows
- Shutters
- Blinds
- Entrance Foyer
- Living Room
- Formal Dining Room
- Sun or Florida Room
- Wood Flooring
- Water Views
- Crawl Space
- Storage In Attic
- Fire and Smoke Detector
Kitchen
- Convection Oven
- Range with Range Hood
- Built-In Microwave
- Kitchen Island
Bedrooms and Bathrooms
- 5 Bedrooms
- Primary Bedroom on Main
- In-Law or Guest Suite
- 4 Full Bathrooms
- Walk-in Shower
Laundry
- Laundry Room
- Washer
Parking
- 1 Car Detached Garage
- Aggregate Flooring
- Garage Door Opener
- Off-Street Parking
Outdoor Features
- Balcony
- Enclosed Patio or Porch
Additional Homes
- Guest House
Utilities
- Central Air
- Heating System Uses Propane
- Heat Pump System
- Generator Hookup
- Propane
- Electric Water Heater
- Fuel Tank
Community Details
- No Home Owners Association
Listing and Financial Details
- Assessor Parcel Number 730617007887000
Ownership History
Purchase Details
Home Financials for this Owner
Home Financials are based on the most recent Mortgage that was taken out on this home.Purchase Details
Home Financials for this Owner
Home Financials are based on the most recent Mortgage that was taken out on this home.Similar Homes in Beaufort, NC
Home Values in the Area
Average Home Value in this Area
Purchase History
| Date | Type | Sale Price | Title Company |
|---|---|---|---|
| Warranty Deed | $2,466,000 | -- | |
| Warranty Deed | $625,000 | Attorney |
Mortgage History
| Date | Status | Loan Amount | Loan Type |
|---|---|---|---|
| Open | $1,632,000 | New Conventional | |
| Previous Owner | $400,000 | New Conventional | |
| Previous Owner | $186,000 | Credit Line Revolving | |
| Previous Owner | $175,000 | Future Advance Clause Open End Mortgage |
Property History
| Date | Event | Price | Change | Sq Ft Price |
|---|---|---|---|---|
| 10/01/2022 10/01/22 | Sold | $2,465,901 | -1.2% | $1,192 / Sq Ft |
| 08/30/2022 08/30/22 | Pending | -- | -- | -- |
| 08/13/2022 08/13/22 | For Sale | $2,495,000 | +299.2% | $1,206 / Sq Ft |
| 08/22/2016 08/22/16 | Sold | $625,000 | -7.4% | $296 / Sq Ft |
| 08/15/2016 08/15/16 | Pending | -- | -- | -- |
| 06/28/2016 06/28/16 | For Sale | $675,000 | -- | $320 / Sq Ft |
Tax History Compared to Growth
Tax History
| Year | Tax Paid | Tax Assessment Tax Assessment Total Assessment is a certain percentage of the fair market value that is determined by local assessors to be the total taxable value of land and additions on the property. | Land | Improvement |
|---|---|---|---|---|
| 2024 | $6,292 | $713,291 | $471,966 | $241,325 |
| 2023 | $6,126 | $713,291 | $471,966 | $241,325 |
| 2022 | $6,126 | $713,291 | $471,966 | $241,325 |
| 2021 | $6,126 | $713,291 | $471,966 | $241,325 |
| 2020 | $6,126 | $713,291 | $471,966 | $241,325 |
| 2019 | $4,934 | $586,824 | $325,831 | $260,993 |
| 2017 | $4,298 | $559,138 | $325,831 | $233,307 |
| 2016 | $4,047 | $559,138 | $325,831 | $233,307 |
| 2015 | $3,991 | $559,138 | $325,831 | $233,307 |
| 2014 | $5,713 | $838,004 | $611,367 | $226,637 |
Agents Affiliated with this Home
-
Jane Cokeley
J
Seller's Agent in 2022
Jane Cokeley
Landmark Sotheby's International Realty
(919) 903-6637
1 in this area
19 Total Sales
-
Bradberry Garner Real Estate

Buyer's Agent in 2022
Bradberry Garner Real Estate
Keller Williams Crystal Coast
(252) 515-0552
25 in this area
270 Total Sales
-
Eddy Myers

Seller's Agent in 2016
Eddy Myers
Eddy Myers Real Estate
(252) 241-2205
50 in this area
79 Total Sales
-
Julian Sellars
J
Buyer's Agent in 2016
Julian Sellars
Sellars Real Estate, LLC
(252) 723-8530
15 in this area
23 Total Sales
Map
Source: Hive MLS
MLS Number: 100344089
APN: 7306.17.00.7887000
- 301 Broad St
- 104 Gallants Ln
- 200 Craven St
- 601 Craven St
- 414 Pine St
- 708 Ann St
- 420 Pollock St
- 717 Cedar St Unit 1/2
- 515 Mulberry St
- 1608 Ann St
- 301 Hedrick St
- 100 Olde Towne Yacht Club Rd Unit 512
- 100 Olde Towne Yacht Club Rd Unit B-19
- 100 Olde Towne Yacht Club Rd Unit 514
- 100 Olde Towne Yacht Club Rd Unit B17
- 100 Olde Towne Yacht Unit B11
- 100 Olde Towne Yacht Club Dr Unit C-10
- 100 Olde Towne Yacht Club Dr Unit B09
- 100 Olde Towne Yacht Club Dr Unit Slip E1
- 100 Olde Towne Yacht Club Dr Unit 411 + A18

