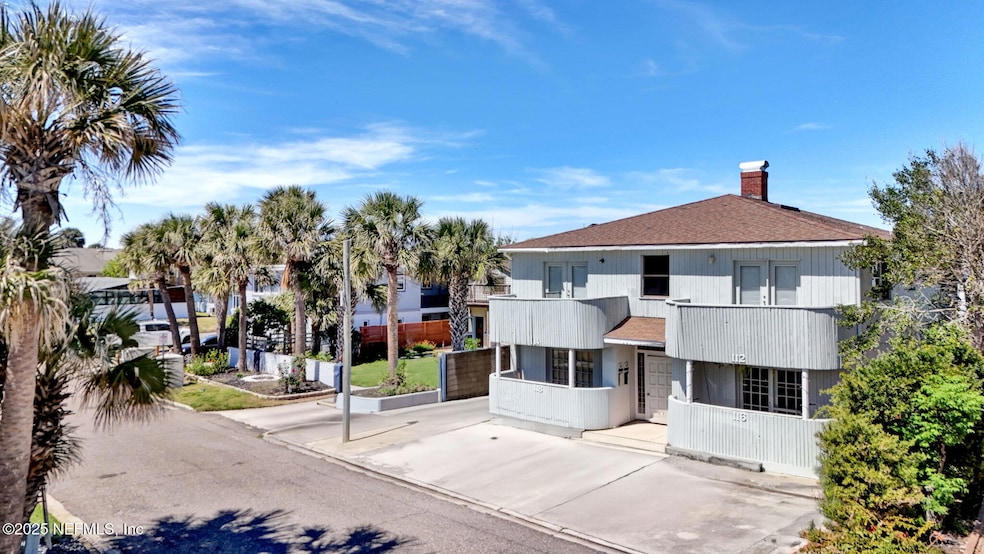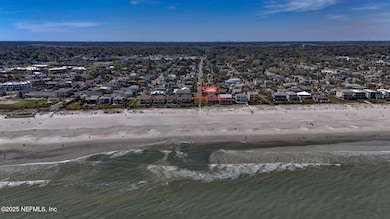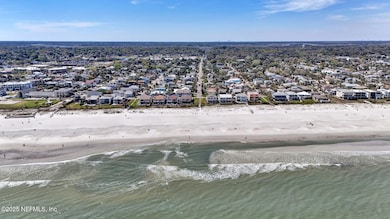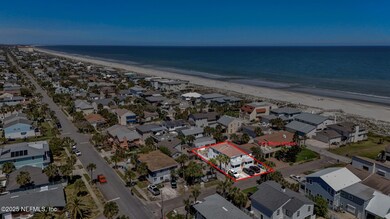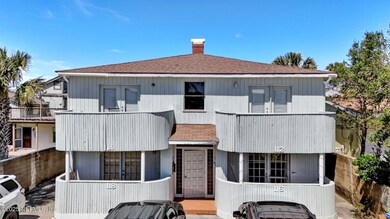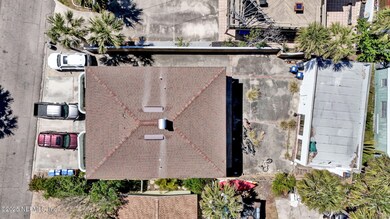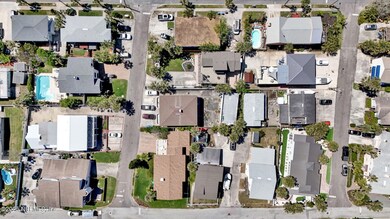
112 Myra St Neptune Beach, FL 32266
Estimated payment $8,080/month
Highlights
- Wood Flooring
- 1 Fireplace
- Balcony
- Duncan U. Fletcher High School Rated A-
- No HOA
- Cooling System Mounted To A Wall/Window
About This Home
Exceptional Beachside Multi-Family Opportunity - Just Steps from the Ocean
Located one home away from direct beach access, this rare multi-family property in the heart of Neptune Beach offers both lifestyle appeal and strong investment potential. Situated on a 50' x 110' lot, the main residence features four spacious 1-bedroom, 1-bathroom units—each with private balconies designed to capture the coastal breeze and enhance the beachside living experience. Each unit also includes dedicated exterior storage, along with access to a shared laundry area for added convenience. At the rear of the property, a detached structure with a fireplace adds valuable square footage and offers excellent potential for conversion into a studio, home office, or additional rental income. Zoned for flexibility, this property is well-suited for a variety of investment strategies, whether you're considering long-term tenants, mid-term rentals, or redevelopment. Whether your are planning to build your portfolio, explore redevelopment possibilities, or simply enjoy beachside living with rental income this is a rare opportunity in a premier location that's ready for its next chapter.
Listing Agent
BERKSHIRE HATHAWAY HOMESERVICES FLORIDA NETWORK REALTY License #3197397 Listed on: 04/02/2025

Home Details
Home Type
- Single Family
Est. Annual Taxes
- $17,754
Year Built
- Built in 1948
Lot Details
- 5,227 Sq Ft Lot
- Street terminates at a dead end
- South Facing Home
- Zoning described as Multi Family
Parking
- Unassigned Parking
Home Design
- Fixer Upper
- Shingle Roof
- Membrane Roofing
- Wood Siding
Interior Spaces
- 3,564 Sq Ft Home
- 2-Story Property
- 1 Fireplace
- Entrance Foyer
- Electric Oven
- Washer
Flooring
- Wood
- Tile
Bedrooms and Bathrooms
- 4 Bedrooms
- 5 Full Bathrooms
Utilities
- Cooling System Mounted To A Wall/Window
- Electric Water Heater
Additional Features
- Balcony
- Accessory Dwelling Unit (ADU)
Community Details
- No Home Owners Association
- Bowes Oceanview Subdivision
Listing and Financial Details
- Assessor Parcel Number 1737270000
Map
Home Values in the Area
Average Home Value in this Area
Tax History
| Year | Tax Paid | Tax Assessment Tax Assessment Total Assessment is a certain percentage of the fair market value that is determined by local assessors to be the total taxable value of land and additions on the property. | Land | Improvement |
|---|---|---|---|---|
| 2025 | $17,754 | $924,906 | -- | -- |
| 2024 | $14,427 | $1,261,916 | $1,081,000 | $180,916 |
| 2023 | $14,427 | $864,558 | $667,000 | $197,558 |
| 2022 | $12,481 | $803,242 | $644,000 | $159,242 |
| 2021 | $11,369 | $673,271 | $529,000 | $144,271 |
| 2020 | $10,189 | $576,220 | $437,000 | $139,220 |
| 2019 | $9,794 | $545,927 | $414,000 | $131,927 |
| 2018 | $9,637 | $532,479 | $414,000 | $118,479 |
| 2017 | $9,241 | $504,778 | $368,000 | $136,778 |
| 2016 | $8,882 | $476,543 | $0 | $0 |
| 2015 | $8,444 | $445,191 | $0 | $0 |
| 2014 | $8,178 | $439,451 | $0 | $0 |
Property History
| Date | Event | Price | Change | Sq Ft Price |
|---|---|---|---|---|
| 07/30/2025 07/30/25 | Price Changed | $1,195,000 | 0.0% | $335 / Sq Ft |
| 07/30/2025 07/30/25 | Price Changed | $1,195,000 | -14.3% | -- |
| 06/30/2025 06/30/25 | Price Changed | $1,395,000 | 0.0% | -- |
| 06/30/2025 06/30/25 | Price Changed | $1,395,000 | -6.7% | $391 / Sq Ft |
| 06/21/2025 06/21/25 | For Sale | $1,495,000 | 0.0% | -- |
| 04/02/2025 04/02/25 | For Sale | $1,495,000 | -- | $419 / Sq Ft |
Purchase History
| Date | Type | Sale Price | Title Company |
|---|---|---|---|
| Warranty Deed | $405,000 | Landmark Title | |
| Deed | $83,100 | Landmark Title | |
| Interfamily Deed Transfer | -- | First American |
Mortgage History
| Date | Status | Loan Amount | Loan Type |
|---|---|---|---|
| Open | $302,700 | New Conventional | |
| Closed | $283,500 | New Conventional | |
| Previous Owner | $370,000 | Unknown |
Similar Homes in the area
Source: realMLS (Northeast Florida Multiple Listing Service)
MLS Number: 2079212
APN: 173727-0000
- 1901 First St
- 301 Oleander St Unit 303 Oleander Street
- 1512 1st St Unit 3
- 2110 3rd St
- 264 Davis St
- 1901 1st St N Unit 401
- 1901 1st St N Unit 801
- 1809 1st St N Unit 302
- 537 Oleander St
- 1737 1st St N
- 1701 1st St N Unit 1B
- 1628 2nd St N Unit 125
- 227 15th Ave N Unit 202
- 328 15th Ave N Unit 1
- 222 14th Ave N Unit 111C
- 809 1st St
- 1413 4th St N
- 704 Ocean Front
- 1305 2nd St N
- 412 13th Ave N Unit 1
