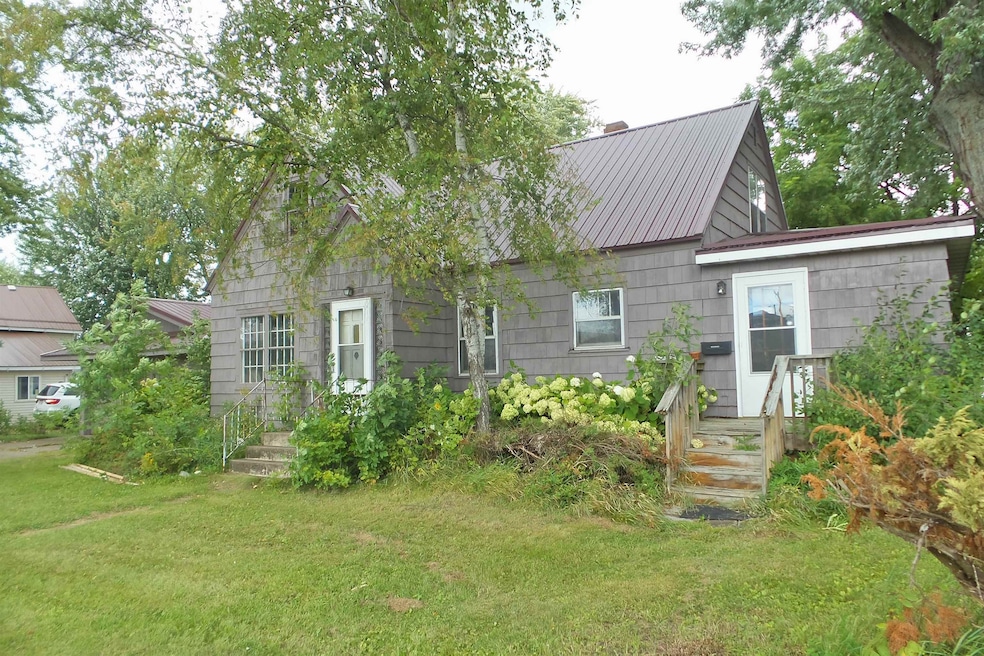
112 N 2nd St Abbotsford, WI 54405
Estimated payment $1,097/month
Highlights
- Wood Flooring
- 2 Car Attached Garage
- Walk-In Closet
- Lower Floor Utility Room
About This Home
Bring your vision and your toolbox to this spacious 4-bedroom, 2-bath home with endless potential. Situated on a generous lot, this property is perfect for investors, flippers, or buyers looking to build instant equity. Inside, you'll find a flexible floor plan with ample living space. The home needs repairs and updates throughout — ideal for those looking to customize a home to their taste or flip for profit. Outside features include a sizable backyard with room for entertaining, gardening, or expansion. Conveniently located near schools, shopping, and major commuter routes. Cash or renovation loan only. Land contract options available. Sold AS-IS. Don’t miss this diamond in the rough!
Listing Agent
FREEDOM CHOICE REALTY LLC Brokerage Email: jamie@freedom-choice.com License #58107-90 Listed on: 09/04/2025
Home Details
Home Type
- Single Family
Est. Annual Taxes
- $2,192
Year Built
- Built in 1960
Lot Details
- 0.34 Acre Lot
Home Design
- Metal Roof
- Slate
Interior Spaces
- 1,685 Sq Ft Home
- 1.5-Story Property
- Lower Floor Utility Room
- Unfinished Basement
- Basement Fills Entire Space Under The House
- Range
Flooring
- Wood
- Carpet
Bedrooms and Bathrooms
- 4 Bedrooms
- Walk-In Closet
- 2 Full Bathrooms
Parking
- 2 Car Attached Garage
- Gravel Driveway
Utilities
- Heating System Uses Oil
- Electric Water Heater
- Public Septic
Listing and Financial Details
- Assessor Parcel Number 2010126000
Map
Home Values in the Area
Average Home Value in this Area
Tax History
| Year | Tax Paid | Tax Assessment Tax Assessment Total Assessment is a certain percentage of the fair market value that is determined by local assessors to be the total taxable value of land and additions on the property. | Land | Improvement |
|---|---|---|---|---|
| 2024 | $2,192 | $107,500 | $16,000 | $91,500 |
| 2023 | $2,036 | $107,500 | $16,000 | $91,500 |
| 2022 | $1,577 | $62,300 | $11,300 | $51,000 |
| 2021 | $1,530 | $62,300 | $11,300 | $51,000 |
| 2020 | $1,560 | $62,300 | $11,300 | $51,000 |
| 2019 | $1,431 | $62,300 | $11,300 | $51,000 |
| 2018 | $1,787 | $62,300 | $11,300 | $51,000 |
| 2017 | $290 | $62,300 | $11,300 | $51,000 |
| 2016 | $1,316 | $62,300 | $11,300 | $51,000 |
| 2015 | -- | $62,300 | $11,300 | $51,000 |
| 2014 | -- | $62,300 | $11,300 | $51,000 |
| 2013 | -- | $62,300 | $11,300 | $51,000 |
| 2011 | -- | $62,300 | $11,300 | $51,000 |
Property History
| Date | Event | Price | Change | Sq Ft Price |
|---|---|---|---|---|
| 09/04/2025 09/04/25 | For Sale | $169,000 | -- | $100 / Sq Ft |
Purchase History
| Date | Type | Sale Price | Title Company |
|---|---|---|---|
| Personal Reps Deed | $95,000 | None Listed On Document |
Mortgage History
| Date | Status | Loan Amount | Loan Type |
|---|---|---|---|
| Open | $75,000 | New Conventional |
Similar Homes in Abbotsford, WI
Source: Central Wisconsin Multiple Listing Service
MLS Number: 22504239
APN: 201-0126.000
- 105 N 6th St
- 312 N 3rd St
- 312 Other
- 301 6th St
- 405 N 3rd St
- 000 W Sycamore St
- 303 S 2nd Ave
- 205 W Hickory St
- 301 W Butternut St
- 211 N 5th Ave
- 106741 Elderberry Rd
- +/-2.07 Acres Elderberry Rd
- 512 N 6th St
- 507 N 5th St
- 406 N 3rd St
- 315 N 7th St
- 201 N 6th St
- 102351 Huckleberry Rd
- 205 W Clark St
- 308 S Main St
- 103723 Wuertzburg Rd
- 1321-1327 Pep's Dr
- 985 Progressive Ave
- 200 W Mill St
- 206-306 Linda Blvd
- 2400 N Peach Ave
- 1626 N Fig Ave
- 1808 N Hume Ave
- 1518 N Peach Ave
- 1407 N Peach Ave
- 810 E Harrison St
- 905 E Grant St
- 103 W 2nd St
- 2404 E Forest St
- 1506 S Adams Ave
- 1511 S Locust Ave
- 701 W 17th St
- 801-895 W 17th St
- 301 W 17th St
- 504 E 21st St






