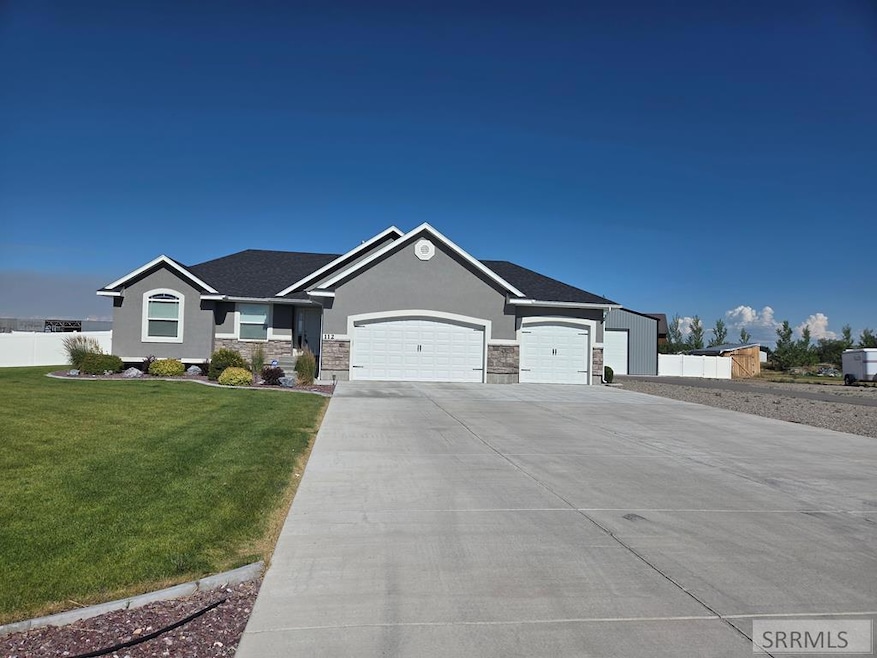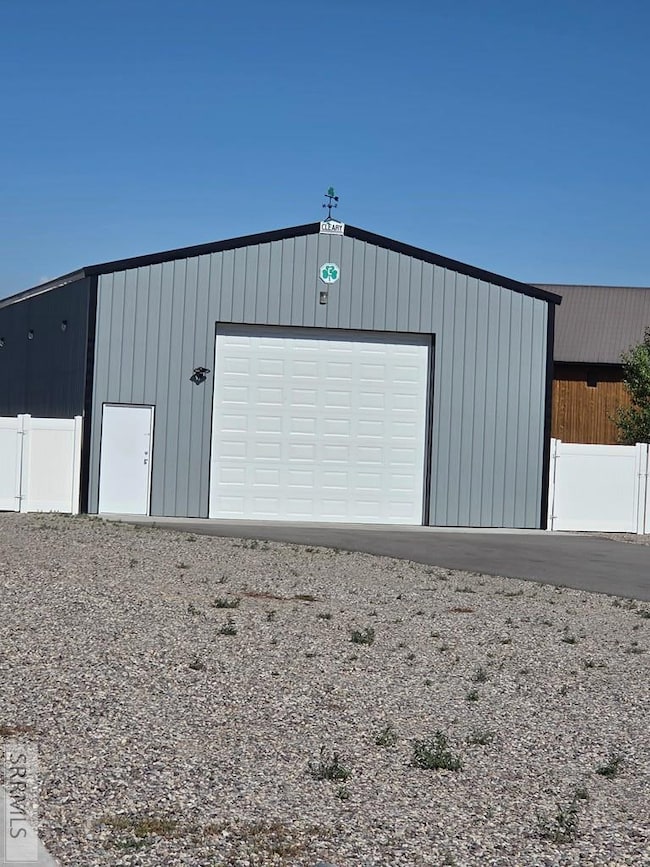Estimated payment $3,945/month
Highlights
- Spa
- No HOA
- Walk-In Closet
- RV Access or Parking
- 3 Car Attached Garage
- Breakfast Bar
About This Home
Very well maintained 5-Bedroom, 3-Bath Home on 1 Acre in Rigby, ID! Looking for a spacious, move-in-ready home with room to grow? This beautiful property offers everything you need and more, including a massive 30x50 shop perfect for hobbies, storage, or your business needs! Located in the heart of Rigby, Idaho, this home combines comfort, convenience, and country living. Features Include: 5 Spacious Bedrooms – Plenty of room for your family, guests, or a home office! 3 Full Bathrooms – Including a master en-suite for added privacy and luxury. 1 Acre of Land – Perfect for outdoor activities, gardening, or future expansions. Massive 30x50 Shop – Fully insulated and heated. Ideal for storing vehicles, equipment, or setting up your dream workshop. Open-Concept Living – Bright, airy living spaces perfect for family gatherings. Updated Kitchen – Featuring modern appliances, ample cabinet space, and a large island. Large Backyard – A perfect spot for outdoor entertaining, BBQs, and relaxing. Quiet Friendly Neighborhood – Enjoy the peace and tranquility of rural living, yet close to schools, shopping, and amenities. Whether you're working from home, starting a new project, or simply looking for room to grow, this home offers everything you need!
Home Details
Home Type
- Single Family
Est. Annual Taxes
- $1,851
Year Built
- Built in 2017
Lot Details
- 1 Acre Lot
- Property is Fully Fenced
- Privacy Fence
- Vinyl Fence
- Level Lot
- Sprinkler System
- Many Trees
Parking
- 3 Car Attached Garage
- Workshop in Garage
- Garage Door Opener
- Open Parking
- RV Access or Parking
Home Design
- Frame Construction
- Architectural Shingle Roof
- Concrete Perimeter Foundation
- Stucco
Interior Spaces
- 1-Story Property
- Ceiling Fan
- Free Standing Fireplace
- Gas Fireplace
- Family Room
- Finished Basement
- Basement Fills Entire Space Under The House
- Home Security System
Kitchen
- Breakfast Bar
- Gas Range
- Microwave
- Dishwasher
- Disposal
Bedrooms and Bathrooms
- 5 Bedrooms
- Walk-In Closet
- 3 Full Bathrooms
- Spa Bath
Laundry
- Laundry on main level
- Gas Dryer
Outdoor Features
- Spa
- Patio
- Outbuilding
Schools
- Jefferson Elementary #251
- Rigby Middle School
- Rigby 251Hs High School
Utilities
- Forced Air Heating and Cooling System
- Heating System Uses Natural Gas
- 220 Volts
- Well
- Gas Water Heater
- Private Sewer
Community Details
- No Home Owners Association
- Sunny Heights Jef Subdivision
Listing and Financial Details
- Exclusions: Seller's Personal Property Including Bully Barn.
Map
Home Values in the Area
Average Home Value in this Area
Tax History
| Year | Tax Paid | Tax Assessment Tax Assessment Total Assessment is a certain percentage of the fair market value that is determined by local assessors to be the total taxable value of land and additions on the property. | Land | Improvement |
|---|---|---|---|---|
| 2025 | $1,088 | $514,812 | $0 | $0 |
| 2024 | $1,088 | $512,629 | $0 | $0 |
| 2023 | $1,693 | $508,637 | $0 | $0 |
| 2022 | $2,224 | $438,207 | $0 | $0 |
| 2021 | $2,117 | $348,866 | $0 | $0 |
| 2020 | $1,757 | $324,157 | $0 | $0 |
| 2019 | $1,946 | $289,543 | $0 | $0 |
| 2018 | $350 | $34,000 | $0 | $0 |
| 2017 | $235 | $22,000 | $0 | $0 |
| 2016 | $239 | $22,000 | $0 | $0 |
| 2015 | $203 | $18,000 | $0 | $0 |
| 2014 | $203 | $18,000 | $0 | $0 |
| 2013 | -- | $4,500 | $0 | $0 |
Property History
| Date | Event | Price | List to Sale | Price per Sq Ft | Prior Sale |
|---|---|---|---|---|---|
| 07/13/2025 07/13/25 | For Sale | $725,000 | +96.5% | $224 / Sq Ft | |
| 05/01/2020 05/01/20 | Sold | -- | -- | -- | View Prior Sale |
| 04/20/2020 04/20/20 | Pending | -- | -- | -- | |
| 03/20/2020 03/20/20 | For Sale | $369,000 | +42.0% | $114 / Sq Ft | |
| 04/20/2018 04/20/18 | Sold | -- | -- | -- | View Prior Sale |
| 03/02/2018 03/02/18 | Pending | -- | -- | -- | |
| 06/29/2017 06/29/17 | For Sale | $259,900 | -- | $82 / Sq Ft |
Purchase History
| Date | Type | Sale Price | Title Company |
|---|---|---|---|
| Warranty Deed | -- | Titleone Twin Falls | |
| Warranty Deed | -- | First American Title Rigby |
Mortgage History
| Date | Status | Loan Amount | Loan Type |
|---|---|---|---|
| Previous Owner | $252,424 | New Conventional |
Source: Snake River Regional MLS
MLS Number: 2178183
APN: RP006940010190
- 380 S 3rd W Unit 402
- 577 Caribou St Unit C
- 359 N 3rd W Unit 1004
- 359 N 3rd W Unit 404
- 359 N 3rd W Unit 404
- 187 Courthouse Way Unit 400
- 497 Pleasant Country Ln
- 10656 N 36th E
- 10668 N 36th E
- 411 N 4200 E
- 6277 N Freedom Rd Unit 4
- 248 E Osbourne St Unit Basementunit#8
- 248 E Osbourne St Unit Basementunit#8
- 3405 Blaze Dr
- 2850 Sable Chase Rd
- 1602 N Stevens Dr
- 1602 N Stevens Dr Unit C
- 1602 N Stevens Dr
- 1602 N Stevens Dr Unit A
- 1602 N Stevens Dr


