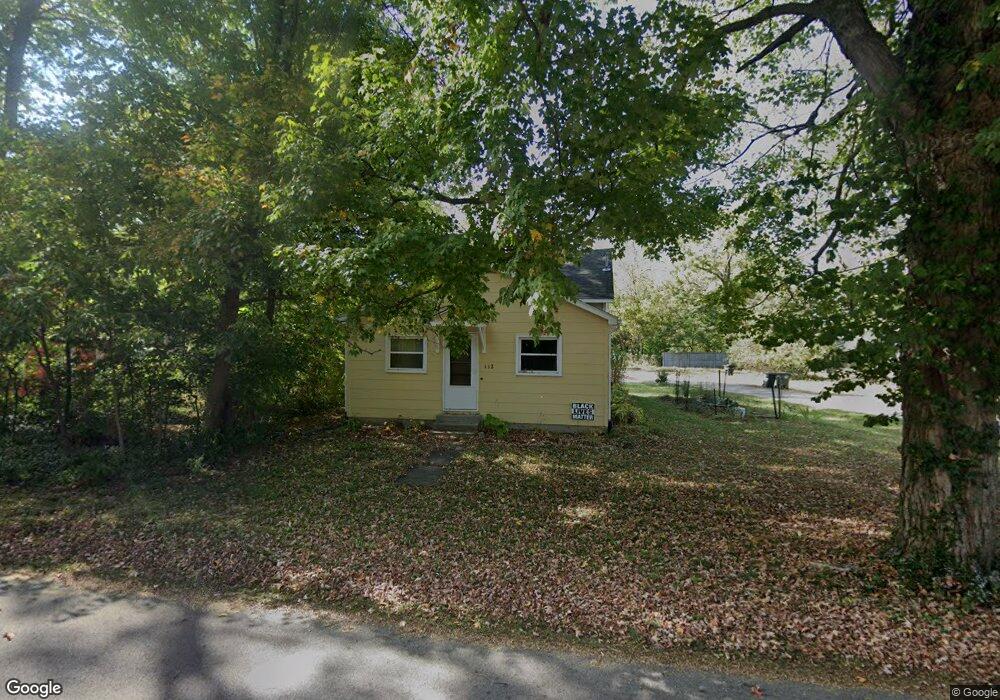112 N Stafford St Yellow Springs, OH 45387
Estimated Value: $222,000 - $283,000
4
Beds
1
Bath
1,152
Sq Ft
$214/Sq Ft
Est. Value
About This Home
This home is located at 112 N Stafford St, Yellow Springs, OH 45387 and is currently estimated at $246,321, approximately $213 per square foot. 112 N Stafford St is a home located in Greene County with nearby schools including Mills Lawn Elementary School, Yellow Springs High School & McKinney Middle School, and The Antioch School.
Ownership History
Date
Name
Owned For
Owner Type
Purchase Details
Closed on
Aug 17, 2022
Sold by
Truitt Kyle M
Bought by
Goodall Elizabeth J
Current Estimated Value
Home Financials for this Owner
Home Financials are based on the most recent Mortgage that was taken out on this home.
Original Mortgage
$171,000
Outstanding Balance
$161,315
Interest Rate
4%
Mortgage Type
New Conventional
Estimated Equity
$85,006
Purchase Details
Closed on
Jan 31, 2019
Sold by
Scott James Robert and Scott James Tracey
Bought by
Goodall Elizabeth J and Truitt Kyle M
Home Financials for this Owner
Home Financials are based on the most recent Mortgage that was taken out on this home.
Original Mortgage
$140,209
Interest Rate
4.5%
Mortgage Type
New Conventional
Purchase Details
Closed on
Jul 27, 2009
Sold by
James Robert Scott
Bought by
James Robert Scott and James Tracey A
Home Financials for this Owner
Home Financials are based on the most recent Mortgage that was taken out on this home.
Original Mortgage
$82,000
Interest Rate
5.29%
Mortgage Type
New Conventional
Purchase Details
Closed on
May 23, 2000
Sold by
Furay Charles Edward and Welsh Sue Ann
Bought by
James Robert Scott and James Robert S
Home Financials for this Owner
Home Financials are based on the most recent Mortgage that was taken out on this home.
Original Mortgage
$76,500
Interest Rate
8.18%
Create a Home Valuation Report for This Property
The Home Valuation Report is an in-depth analysis detailing your home's value as well as a comparison with similar homes in the area
Home Values in the Area
Average Home Value in this Area
Purchase History
| Date | Buyer | Sale Price | Title Company |
|---|---|---|---|
| Goodall Elizabeth J | $58,890 | None Listed On Document | |
| Goodall Elizabeth J | $161,000 | None Available | |
| James Robert Scott | -- | Attorney | |
| James Robert Scott | $85,000 | -- |
Source: Public Records
Mortgage History
| Date | Status | Borrower | Loan Amount |
|---|---|---|---|
| Open | Goodall Elizabeth J | $171,000 | |
| Previous Owner | Goodall Elizabeth J | $140,209 | |
| Previous Owner | James Robert Scott | $82,000 | |
| Previous Owner | James Robert Scott | $76,500 |
Source: Public Records
Tax History Compared to Growth
Tax History
| Year | Tax Paid | Tax Assessment Tax Assessment Total Assessment is a certain percentage of the fair market value that is determined by local assessors to be the total taxable value of land and additions on the property. | Land | Improvement |
|---|---|---|---|---|
| 2024 | $2,966 | $52,090 | $17,220 | $34,870 |
| 2023 | $2,966 | $52,090 | $17,220 | $34,870 |
| 2022 | $2,479 | $41,230 | $15,070 | $26,160 |
| 2021 | $2,388 | $41,230 | $15,070 | $26,160 |
| 2020 | $2,396 | $41,230 | $15,070 | $26,160 |
| 2019 | $2,287 | $35,830 | $12,200 | $23,630 |
| 2018 | $2,281 | $35,830 | $12,200 | $23,630 |
| 2017 | $2,252 | $35,830 | $12,200 | $23,630 |
| 2016 | $2,062 | $32,830 | $12,200 | $20,630 |
| 2015 | $2,096 | $32,830 | $12,200 | $20,630 |
| 2014 | $2,024 | $32,830 | $12,200 | $20,630 |
Source: Public Records
Map
Nearby Homes
- 513 Lincoln Ct
- 414 S High St
- 504 Phillips St
- 260 King St
- 125 Park Meadows Dr
- 425 Snowdrop Dr
- 0 Xenia Ave Unit 934833
- 0 Xenia Ave Unit 1038888
- 602 Keystone Ct
- 117 E North College St
- Fairfax Plan at Spring Meadows - Maple Street Collection
- Jensen Plan at Spring Meadows - Maple Street Collection
- Denali Plan at Spring Meadows - Maple Street Collection
- Wesley Plan at Spring Meadows - Maple Street Collection
- Greenbriar Plan at Spring Meadows - Maple Street Collection
- Breckenridge Plan at Spring Meadows - Maple Street Collection
- Cumberland Plan at Spring Meadows - Maple Street Collection
- Yosemite Plan at Spring Meadows - Maple Street Collection
- DaVinci Plan at Spring Meadows - Maple Street Collection
- Beacon Plan at Spring Meadows - Maple Street Collection
- 108 N Stafford St
- 111 N Stafford St
- 202 N Stafford St
- 107 N Stafford St
- 420 Union St
- 355 Union St
- 206 N Stafford St
- 435 Union St
- 404 Dayton St
- 207 N High St
- 358 Dayton St
- 352 Dayton St
- 201 N High St
- 347 Union St
- 210 N Stafford St
- 412 Dayton St
- 211 N High St
- 346 Dayton St
- 214 N Stafford St
- 115 N High St
