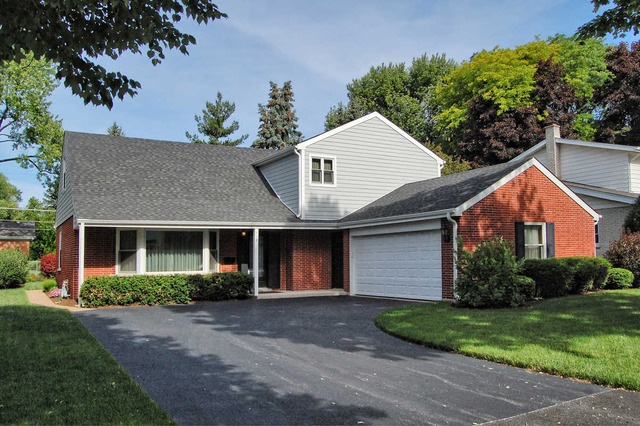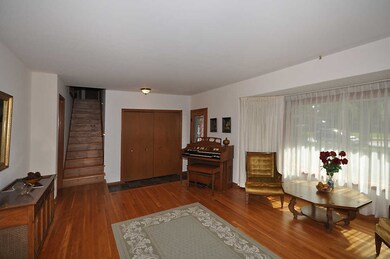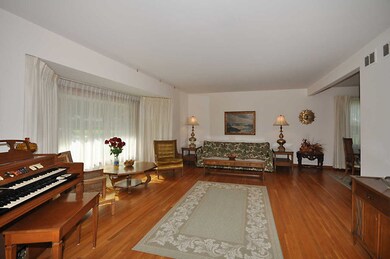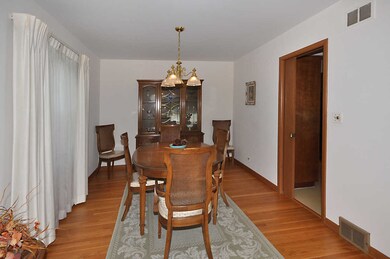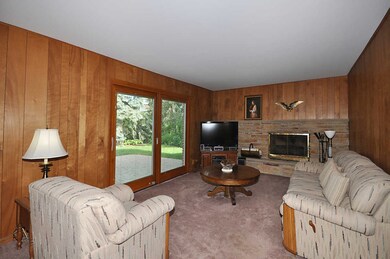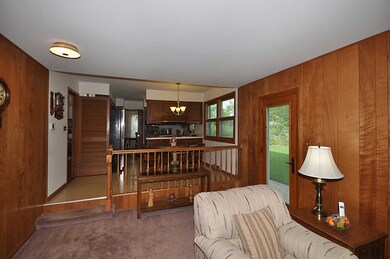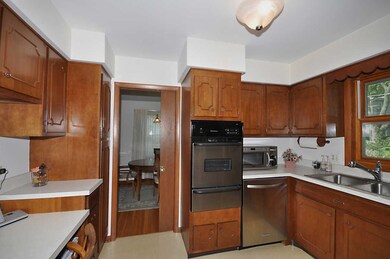
112 N Stratford Rd Arlington Heights, IL 60004
Highlights
- Cape Cod Architecture
- Home Office
- Stainless Steel Appliances
- Windsor Elementary School Rated A-
- Double Oven
- 3-minute walk to Berbecker Park
About This Home
As of May 2024ARTHUR GREENE CUSTOM BUILT HOME! AWARD WINNING SCHOOLS! CLOSE TO EVERYTHING! MAINT FREE EXTERIOR, BRICK/HARDIE BOARD SIDING. ALL NEW PELLA WINDOWS, NEW PAVER PATIO, NEW ROOF, NEW DOORS INCLUDING GARAGE DOOR. NEWER FURN,A/C,HUMIDFIER. LARGE EAT IN KITCHEN OPENS UP INTO FR. STONE WB FIREPLACE IN FR. CEMENT CRAWL SPACE WITH EASY ACCESS. LOTS OF STORAGE. VERY CLOSE TO BERBECKER PARK.
Last Agent to Sell the Property
Berkshire Hathaway HomeServices Starck Real Estate License #471001634 Listed on: 04/13/2015

Home Details
Home Type
- Single Family
Est. Annual Taxes
- $10,864
Year Built
- 1968
Parking
- Attached Garage
- Garage Transmitter
- Garage Door Opener
- Driveway
- Garage Is Owned
Home Design
- Cape Cod Architecture
- Brick Exterior Construction
- Slab Foundation
- Asphalt Shingled Roof
Interior Spaces
- Wood Burning Fireplace
- Entrance Foyer
- Home Office
- Crawl Space
Kitchen
- Breakfast Bar
- Double Oven
- Dishwasher
- Stainless Steel Appliances
- Disposal
Bedrooms and Bathrooms
- Primary Bathroom is a Full Bathroom
- Dual Sinks
Laundry
- Dryer
- Washer
Outdoor Features
- Brick Porch or Patio
Utilities
- Forced Air Heating and Cooling System
- Heating System Uses Gas
- Lake Michigan Water
Ownership History
Purchase Details
Home Financials for this Owner
Home Financials are based on the most recent Mortgage that was taken out on this home.Purchase Details
Home Financials for this Owner
Home Financials are based on the most recent Mortgage that was taken out on this home.Purchase Details
Home Financials for this Owner
Home Financials are based on the most recent Mortgage that was taken out on this home.Similar Homes in the area
Home Values in the Area
Average Home Value in this Area
Purchase History
| Date | Type | Sale Price | Title Company |
|---|---|---|---|
| Warranty Deed | $625,000 | Proper Title | |
| Warranty Deed | $465,000 | Proper Title | |
| Deed | $402,000 | Attorneys Title Guaranty Fun |
Mortgage History
| Date | Status | Loan Amount | Loan Type |
|---|---|---|---|
| Open | $350,000 | New Conventional | |
| Previous Owner | $395,250 | New Conventional | |
| Previous Owner | $381,900 | New Conventional |
Property History
| Date | Event | Price | Change | Sq Ft Price |
|---|---|---|---|---|
| 05/07/2024 05/07/24 | Sold | $625,000 | +4.2% | $233 / Sq Ft |
| 04/06/2024 04/06/24 | Pending | -- | -- | -- |
| 04/03/2024 04/03/24 | For Sale | $599,925 | +26.3% | $223 / Sq Ft |
| 10/02/2020 10/02/20 | For Sale | $474,925 | 0.0% | $177 / Sq Ft |
| 10/02/2020 10/02/20 | Price Changed | $474,925 | +2.1% | $177 / Sq Ft |
| 09/30/2020 09/30/20 | Sold | $465,000 | -2.1% | $173 / Sq Ft |
| 09/08/2020 09/08/20 | Pending | -- | -- | -- |
| 08/25/2020 08/25/20 | For Sale | $474,925 | +18.1% | $177 / Sq Ft |
| 07/02/2015 07/02/15 | Sold | $402,000 | -5.0% | $149 / Sq Ft |
| 04/29/2015 04/29/15 | Pending | -- | -- | -- |
| 04/13/2015 04/13/15 | For Sale | $423,000 | -- | $157 / Sq Ft |
Tax History Compared to Growth
Tax History
| Year | Tax Paid | Tax Assessment Tax Assessment Total Assessment is a certain percentage of the fair market value that is determined by local assessors to be the total taxable value of land and additions on the property. | Land | Improvement |
|---|---|---|---|---|
| 2024 | $10,864 | $43,000 | $8,733 | $34,267 |
| 2023 | $11,337 | $43,000 | $8,733 | $34,267 |
| 2022 | $11,337 | $43,000 | $8,733 | $34,267 |
| 2021 | $12,442 | $41,334 | $5,021 | $36,313 |
| 2020 | $11,211 | $41,334 | $5,021 | $36,313 |
| 2019 | $11,198 | $46,081 | $5,021 | $41,060 |
| 2018 | $10,720 | $40,169 | $4,366 | $35,803 |
| 2017 | $10,611 | $40,169 | $4,366 | $35,803 |
| 2016 | $10,804 | $40,169 | $4,366 | $35,803 |
| 2015 | $10,364 | $35,101 | $3,711 | $31,390 |
| 2014 | $10,062 | $35,101 | $3,711 | $31,390 |
| 2013 | $8,549 | $35,101 | $3,711 | $31,390 |
Agents Affiliated with this Home
-

Seller's Agent in 2024
Maria DelBoccio
@ Properties
(773) 859-2183
1,014 Total Sales
-

Buyer's Agent in 2024
Cynthia Walsh Patterson
Compass
(847) 344-8480
41 Total Sales
-
D
Seller's Agent in 2015
Donnally Olsen
Berkshire Hathaway HomeServices Starck Real Estate
(847) 359-4600
-
R
Buyer's Agent in 2015
Robinette Lebda
Real People Realty
(847) 302-8331
13 Total Sales
Map
Source: Midwest Real Estate Data (MRED)
MLS Number: MRD08888905
APN: 03-28-317-015-0000
- 201 S Stratford Rd
- 1311 E Woodford Place
- 107 N Donald Ave
- 26 S Donald Ave
- 111 S Brighton Place
- 323 S Prindle Ave
- 401 S Carlyle Place
- 2405 E Miner St
- 408 S Prindle Ave
- 9 N Beverly Ln
- 1 N Beverly Ln
- 817 N Gibbons Ave
- 445 S Cleveland Ave Unit 104
- 101 N Peartree Ln Unit 101
- 816 E Mayfair Rd
- 2700 E Bel Aire Dr Unit 202
- 2700 E Bel Aire Dr Unit 104
- 1007 N Gibbons Ave
- 423 S Beverly Ln
- 26 N Regency Dr E
