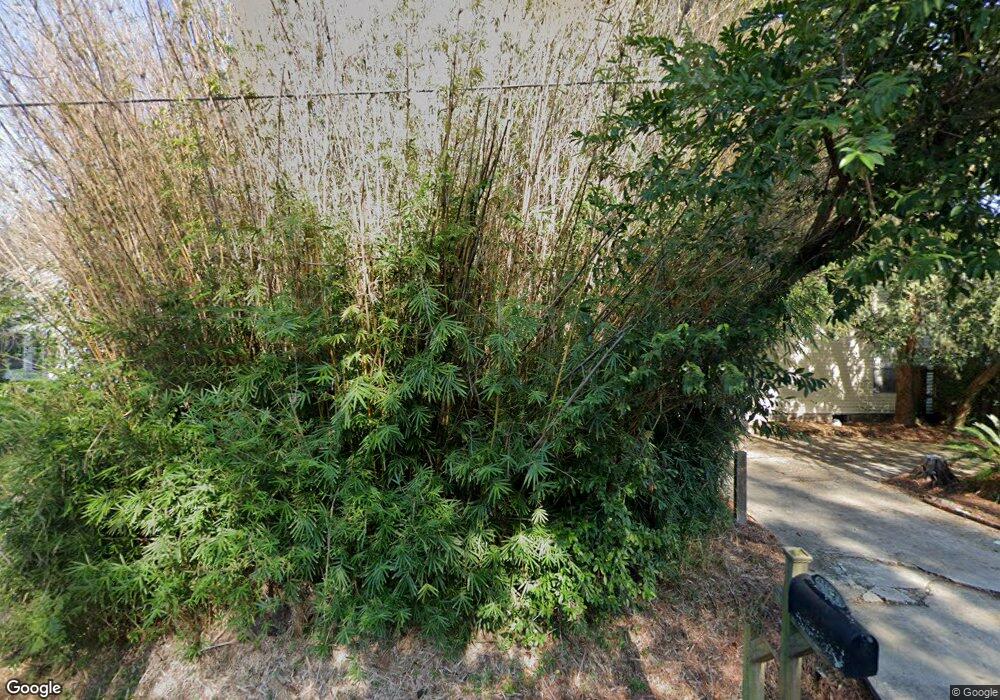112 Napoleon Ave Unit 30 Slidell, LA 70460
2
Beds
2
Baths
1,488
Sq Ft
1
Acres
About This Home
This home is located at 112 Napoleon Ave Unit 30, Slidell, LA 70460. 112 Napoleon Ave Unit 30 is a home located in St. Tammany Parish with nearby schools including Bayou Woods Elementary School, Carolyn Park Middle School, and St. Tammany Junior High School.
Create a Home Valuation Report for This Property
The Home Valuation Report is an in-depth analysis detailing your home's value as well as a comparison with similar homes in the area
Home Values in the Area
Average Home Value in this Area
Tax History Compared to Growth
Map
Nearby Homes
- 114 Napoleon Ave Unit 13
- 110 Napoleon Ave
- 116 Napoleon Ave Unit 14
- 118 Napoleon Ave Unit 15
- 120 Napoleon Ave Unit 16
- 122 Napoleon Ave Unit 17
- 128 Napoleon Ave Unit 25
- 130 Napoleon Ave Unit 26
- 130 Napoleon Ave
- 130 Napoleon Ave Unit 130
- 130 Napoleon Ave
- 35240 Highway 433 Unit C
- 35240 Highway 433 Unit 1
- 35240 Bayou Liberty Rd Unit 775G
- 35240 Bayou Liberty Rd Unit 775C
- 35240 Highway 433 Unit I
- 134 Napoleon Ave
- 114 S Jefferson St
- 114 Jefferson Ave
- 114 Jefferson Ave Unit 20
