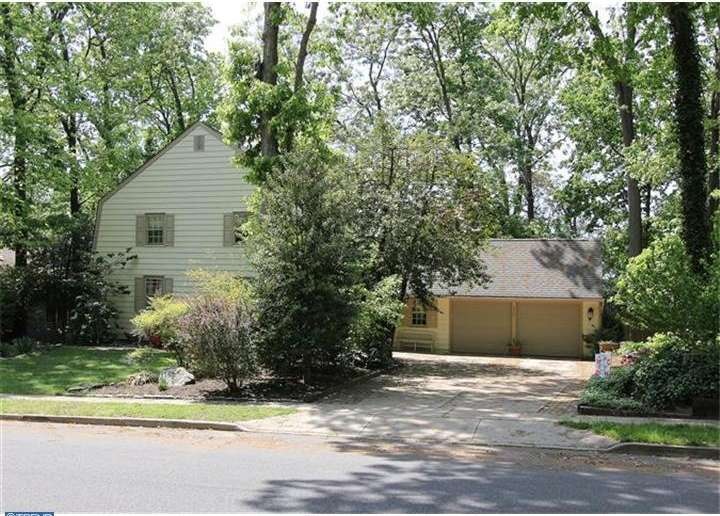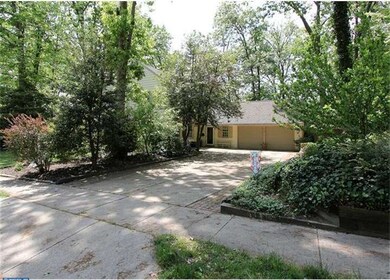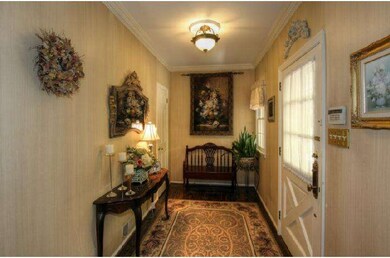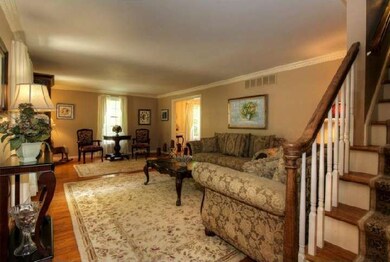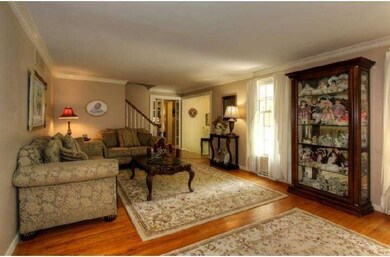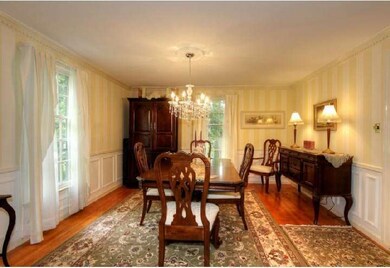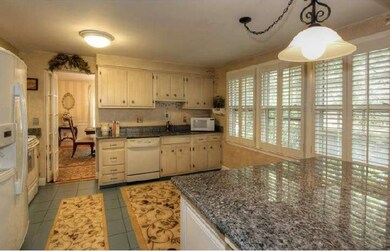
112 Partree Rd Cherry Hill, NJ 08003
Highlights
- Colonial Architecture
- Wooded Lot
- Attic
- Richard Stockton Elementary School Rated A
- Wood Flooring
- No HOA
About This Home
As of June 2017There is so much you'll love about this home from the moment you walk in!This elegant & spacious Wexford home has an open floor plan, a classy look and lots of usable space.The backyard is nice and private and has a rich EP Henry paver patio. Bring your exterior enjoyment indoors in the 19.5x15 screened porch with skylights.The pretty kitchen w/brand new stainless steel appls,bkfst bar,granite countertops and ceramic tile floor underfoot yield practicality and color.The formal rooms feature hardwood floors,dentil molding,chair rail,wainscotting,folding glass panelled doors,custom faux paint&the gorgeous dining room chandelier is included!All baths have been updated;In the master bath the Jacuzzi soaking tub has architectural glass separating the stall shower.Upstairs all bedrooms are well sized&have hardwood floors.The finished basement has a sleek,contemporary look with custom built-ins,dramatic lighting and a "home theater" feel.A great house!
Last Agent to Sell the Property
DIANA MITZNER
BHHS Fox & Roach-Cherry Hill License #TREND:CMITZNDI Listed on: 05/13/2013
Last Buyer's Agent
Elisa Dewees
Keller Williams Realty - Cherry Hill
Home Details
Home Type
- Single Family
Est. Annual Taxes
- $11,127
Year Built
- Built in 1968
Lot Details
- 0.26 Acre Lot
- Lot Dimensions are 92x125
- East Facing Home
- Level Lot
- Wooded Lot
- Back, Front, and Side Yard
- Property is in good condition
Parking
- 2 Car Direct Access Garage
- Garage Door Opener
- Driveway
Home Design
- Colonial Architecture
- Brick Foundation
- Shingle Roof
- Asbestos
Interior Spaces
- Property has 2 Levels
- Beamed Ceilings
- Ceiling Fan
- Skylights
- Brick Fireplace
- Family Room
- Living Room
- Dining Room
- Finished Basement
- Partial Basement
- Laundry on main level
- Attic
Kitchen
- Eat-In Kitchen
- Butlers Pantry
- Self-Cleaning Oven
- Built-In Range
- Dishwasher
- Kitchen Island
- Disposal
Flooring
- Wood
- Wall to Wall Carpet
- Tile or Brick
- Vinyl
Bedrooms and Bathrooms
- 4 Bedrooms
- En-Suite Primary Bedroom
- En-Suite Bathroom
- 2.5 Bathrooms
- Walk-in Shower
Outdoor Features
- Patio
- Exterior Lighting
Schools
- Richard Stockton Elementary School
- Beck Middle School
- Cherry Hill High - East
Utilities
- Forced Air Heating and Cooling System
- Heating System Uses Gas
- Underground Utilities
- Natural Gas Water Heater
- Cable TV Available
Community Details
- No Home Owners Association
- Built by BOB SCARBOROUGH
- Wexford Leas Subdivision, Stratton Floorplan
Listing and Financial Details
- Tax Lot 00028
- Assessor Parcel Number 09-00471 02-00028
Ownership History
Purchase Details
Home Financials for this Owner
Home Financials are based on the most recent Mortgage that was taken out on this home.Purchase Details
Home Financials for this Owner
Home Financials are based on the most recent Mortgage that was taken out on this home.Purchase Details
Home Financials for this Owner
Home Financials are based on the most recent Mortgage that was taken out on this home.Similar Homes in Cherry Hill, NJ
Home Values in the Area
Average Home Value in this Area
Purchase History
| Date | Type | Sale Price | Title Company |
|---|---|---|---|
| Deed | $367,000 | Your Hometown Title Llc | |
| Deed | $365,000 | Core Title | |
| Bargain Sale Deed | $420,000 | -- |
Mortgage History
| Date | Status | Loan Amount | Loan Type |
|---|---|---|---|
| Open | $53,400 | Credit Line Revolving | |
| Open | $352,000 | New Conventional | |
| Closed | $304,000 | New Conventional | |
| Closed | $293,600 | New Conventional | |
| Previous Owner | $346,750 | New Conventional | |
| Previous Owner | $320,000 | Unknown | |
| Previous Owner | $25,000 | Credit Line Revolving | |
| Previous Owner | $37,000 | Credit Line Revolving | |
| Previous Owner | $310,000 | New Conventional | |
| Previous Owner | $234,500 | New Conventional |
Property History
| Date | Event | Price | Change | Sq Ft Price |
|---|---|---|---|---|
| 06/26/2017 06/26/17 | Sold | $367,000 | 0.0% | $142 / Sq Ft |
| 04/02/2017 04/02/17 | Pending | -- | -- | -- |
| 03/25/2017 03/25/17 | Price Changed | $367,000 | -0.8% | $142 / Sq Ft |
| 02/19/2017 02/19/17 | Price Changed | $370,000 | -1.3% | $143 / Sq Ft |
| 02/06/2017 02/06/17 | For Sale | $375,000 | +2.7% | $145 / Sq Ft |
| 12/04/2013 12/04/13 | Sold | $365,000 | -0.8% | $135 / Sq Ft |
| 11/01/2013 11/01/13 | Pending | -- | -- | -- |
| 10/25/2013 10/25/13 | For Sale | $368,000 | 0.0% | $136 / Sq Ft |
| 10/17/2013 10/17/13 | Pending | -- | -- | -- |
| 10/05/2013 10/05/13 | Price Changed | $368,000 | -5.3% | $136 / Sq Ft |
| 07/04/2013 07/04/13 | Price Changed | $388,800 | -0.1% | $143 / Sq Ft |
| 07/04/2013 07/04/13 | Price Changed | $389,000 | -2.5% | $143 / Sq Ft |
| 05/13/2013 05/13/13 | For Sale | $399,000 | -- | $147 / Sq Ft |
Tax History Compared to Growth
Tax History
| Year | Tax Paid | Tax Assessment Tax Assessment Total Assessment is a certain percentage of the fair market value that is determined by local assessors to be the total taxable value of land and additions on the property. | Land | Improvement |
|---|---|---|---|---|
| 2025 | $13,252 | $297,200 | $78,700 | $218,500 |
| 2024 | $12,488 | $297,200 | $78,700 | $218,500 |
| 2023 | $12,488 | $297,200 | $78,700 | $218,500 |
| 2022 | $12,144 | $297,200 | $78,700 | $218,500 |
| 2021 | $12,182 | $297,200 | $78,700 | $218,500 |
| 2020 | $12,034 | $297,200 | $78,700 | $218,500 |
| 2019 | $12,028 | $297,200 | $78,700 | $218,500 |
| 2018 | $11,995 | $297,200 | $78,700 | $218,500 |
| 2017 | $11,832 | $297,200 | $78,700 | $218,500 |
| 2016 | $11,674 | $297,200 | $78,700 | $218,500 |
| 2015 | $11,490 | $297,200 | $78,700 | $218,500 |
| 2014 | $11,362 | $297,200 | $78,700 | $218,500 |
Agents Affiliated with this Home
-
Julie Bellace

Seller's Agent in 2017
Julie Bellace
Better Homes and Gardens Real Estate Maturo
(856) 325-0314
99 Total Sales
-
K
Buyer's Agent in 2017
Keri Ricci
Keller Williams Realty - Cherry Hill
-
D
Seller's Agent in 2013
DIANA MITZNER
BHHS Fox & Roach
-
E
Buyer's Agent in 2013
Elisa Dewees
Keller Williams Realty - Cherry Hill
Map
Source: Bright MLS
MLS Number: 1003449154
APN: 09-00471-02-00028
- 110 Partree Rd
- 114 Partree Rd
- 1026 Society Hill Blvd
- 516 Society Hill Blvd
- 2 Collage Ct
- 2 W High Ridge Rd
- 1904 Springdale Rd
- 7 Cameo Ct
- 10 Lakeview Dr
- 1981 Greentree Rd
- 117 Lucerne Blvd
- 1121 Winding Dr
- 1986 Greentree Rd
- 4 Anvil Ct
- 311 Tuvira Ln
- 372 Tuvira Ln
- 58 Buckingham Place
- 106 Europa Blvd
- 1134 Winding Dr
- 19 Buckingham Place
