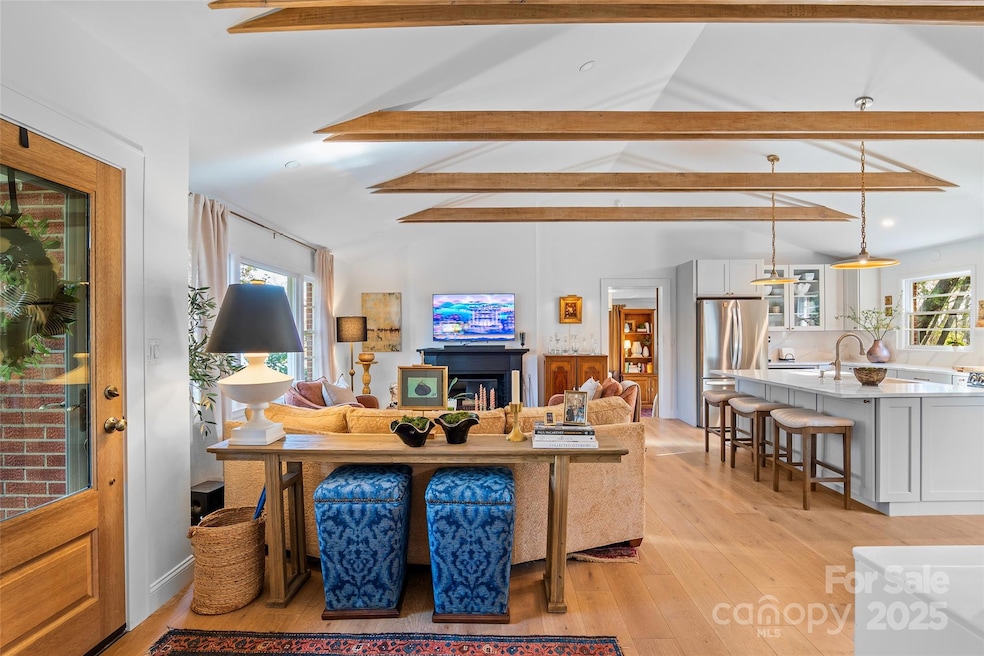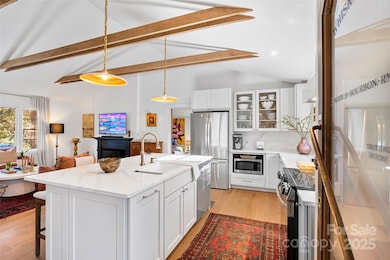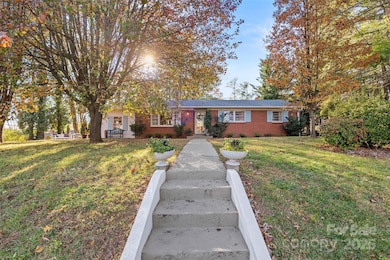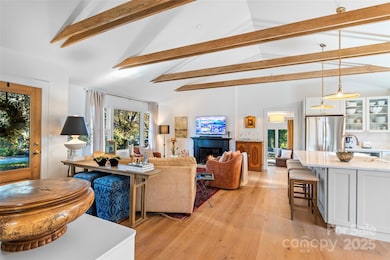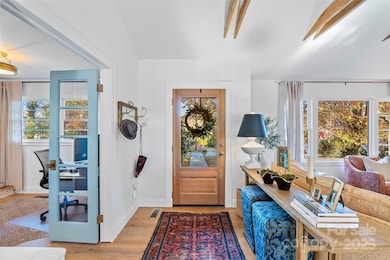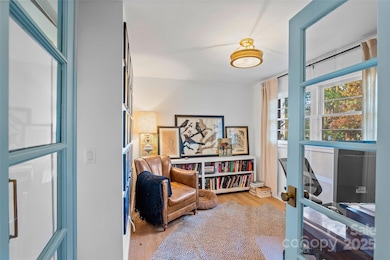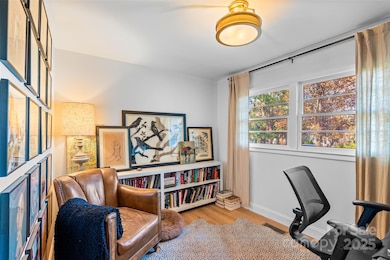112 Pearson Dr Asheville, NC 28801
Montford NeighborhoodEstimated payment $4,343/month
Highlights
- Open Floorplan
- Wooded Lot
- Ranch Style House
- Asheville High Rated A-
- Vaulted Ceiling
- 4-minute walk to Sunset Hill
About This Home
Look Homeward!
A rare find—prime, one-level living in this gorgeously renovated 3 BR, 1.5 BA Historic Montford home. Beautifully appointed and centrally located, this home is just steps from neighborhood favorites like All Day Darling, Tall John’s, and Nine Mile. Live among Asheville history—Riverside Cemetery, resting place of Thomas Wolfe, only a block away. Enjoy Shakespeare under the stars with the Montford Park Players just a few more blocks down, or join the fun at the nearby Montford Community Center. This holiday season, you could be moving into this completely renovated Historic Montford gem, boasting a practically NEW architectural shingle roof, AC system, updated electrical panel with mostly new wiring (a $14,000 upgrade), new plumbing, designer lighting, and elegant wide-plank French Oak engineered wood flooring throughout—and so much more. Step into a home that feels like a vacation retreat with fresh interior and exterior paint, fully remodeled custom-tile bathrooms, and a NEW dream kitchen featuring quartz countertops, a breakfast island, custom cabinetry, stainless appliances, and the exquisite crowning touch—vaulted ceilings with exposed beams that define open-living Asheville style. Come snuggle up by the wood-burning fireplace this holiday season and enjoy the prized, intact charm of Historic Montford—only now, elevated, upscale, NEW, and truly move-in ready.
Listing Agent
Love Asheville Realty Brokerage Email: LoveAshevilleRealty@gmail.com License #216743 Listed on: 11/21/2025
Home Details
Home Type
- Single Family
Est. Annual Taxes
- $3,477
Year Built
- Built in 1961
Lot Details
- Front Green Space
- Partially Fenced Property
- Privacy Fence
- Corner Lot
- Level Lot
- Wooded Lot
- Property is zoned RS8
Home Design
- Ranch Style House
- Brick Exterior Construction
- Architectural Shingle Roof
- Wood Siding
Interior Spaces
- Open Floorplan
- Vaulted Ceiling
- Wood Burning Fireplace
- Sliding Doors
- Living Room with Fireplace
- Storage
- Tile Flooring
Kitchen
- Breakfast Bar
- Electric Oven
- Electric Range
- Microwave
- Dishwasher
- Kitchen Island
- Disposal
Bedrooms and Bathrooms
- 3 Main Level Bedrooms
Laundry
- Laundry Room
- Washer and Dryer
Unfinished Basement
- Walk-Up Access
- Exterior Basement Entry
- Basement Storage
Parking
- Driveway
- 4 Open Parking Spaces
Outdoor Features
- Patio
- Fire Pit
- Front Porch
Schools
- Asheville City Elementary School
- Asheville Middle School
- Asheville High School
Utilities
- Forced Air Heating and Cooling System
- Floor Furnace
- Vented Exhaust Fan
- Heat Pump System
- Heating System Uses Natural Gas
- Electric Water Heater
- Cable TV Available
Community Details
- No Home Owners Association
- Historic Montford Subdivision
Listing and Financial Details
- Assessor Parcel Number 9649-03-1309-00000
Map
Home Values in the Area
Average Home Value in this Area
Tax History
| Year | Tax Paid | Tax Assessment Tax Assessment Total Assessment is a certain percentage of the fair market value that is determined by local assessors to be the total taxable value of land and additions on the property. | Land | Improvement |
|---|---|---|---|---|
| 2025 | $3,477 | $336,600 | $97,400 | $239,200 |
| 2024 | $3,477 | $336,600 | $97,400 | $239,200 |
| 2023 | $3,477 | $336,600 | $97,400 | $239,200 |
| 2022 | $1,678 | $336,600 | $0 | $0 |
| 2021 | $838 | $336,600 | $0 | $0 |
| 2020 | $1,546 | $286,900 | $0 | $0 |
| 2019 | $1,546 | $286,900 | $0 | $0 |
| 2018 | $1,546 | $286,900 | $0 | $0 |
| 2017 | $1,561 | $250,200 | $0 | $0 |
| 2016 | $1,537 | $250,200 | $0 | $0 |
| 2015 | $1,537 | $250,200 | $0 | $0 |
| 2014 | $1,519 | $250,200 | $0 | $0 |
Property History
| Date | Event | Price | List to Sale | Price per Sq Ft | Prior Sale |
|---|---|---|---|---|---|
| 10/03/2023 10/03/23 | Sold | $549,900 | 0.0% | $338 / Sq Ft | View Prior Sale |
| 09/01/2023 09/01/23 | For Sale | $549,900 | -- | $338 / Sq Ft |
Purchase History
| Date | Type | Sale Price | Title Company |
|---|---|---|---|
| Deed | -- | -- |
Source: Canopy MLS (Canopy Realtor® Association)
MLS Number: 4322267
APN: 9649-03-1309-00000
- 30 Gray St
- 288 Montford Ave
- 99999 Gray St
- 11 Cullowhee St
- 44 Watauga St
- 15 Pearson Dr
- 177 Cumberland Ave
- 46 Cumberland Cir
- 162 Courtland Place
- 99999 Blake St
- 67 Westover Dr
- 51, 51B Westover Dr
- 149 Courtland Ave Unit 5
- 100 West St
- 84 Elizabeth St
- 13 North St
- 132 Houston St Unit B
- 63 Cumberland Ave
- 120 Flint St
- 39 Short St
- 63 Magnolia Ave Unit Upstairs
- 421 Broadway St
- 35 Panola St Unit 2
- 128 Houston St
- 42 Forsythe St
- 24 Woodrow Ave
- 25.5 Woodrow Ave
- 28 Woodrow Ave
- 127 Flint St Unit B
- 29 Woodrow Ave Unit 1
- 257 Broadway St
- 41 Starnes Ave Unit Studio
- 40 Dortch Ave Unit 3
- 205 Broadway St
- 37 Hiawassee St Unit 205W
- 37 Hiawassee St Unit E104
- 37 Hiawassee St Unit E302
- 1 Page Ave
- 248 Patton Ave
- 165 Coleman Ave
