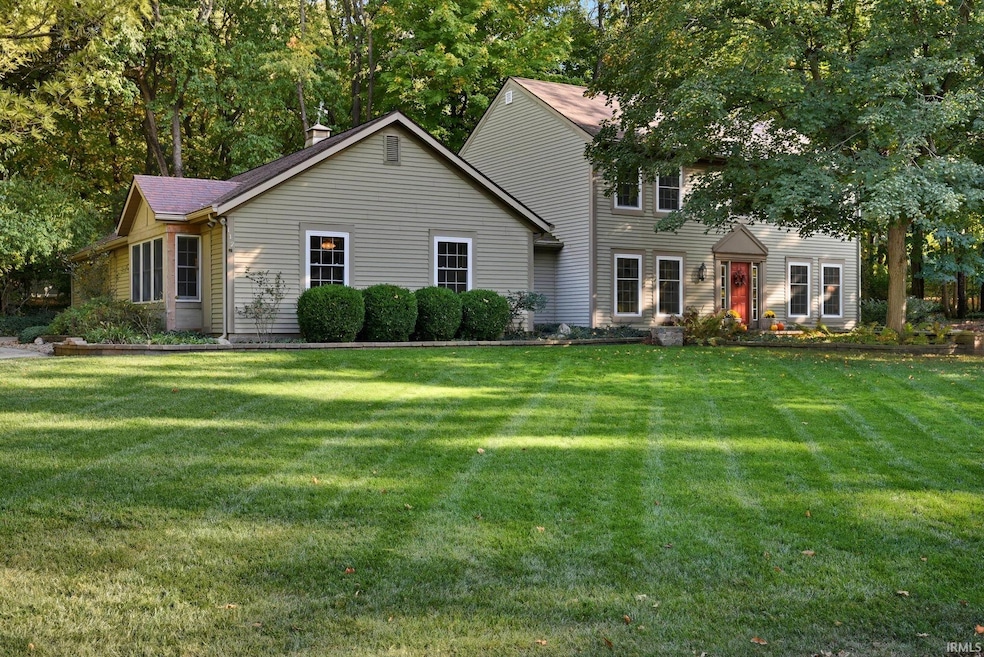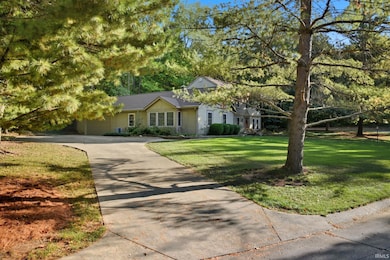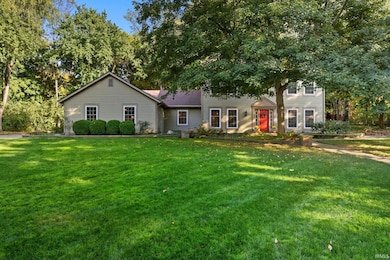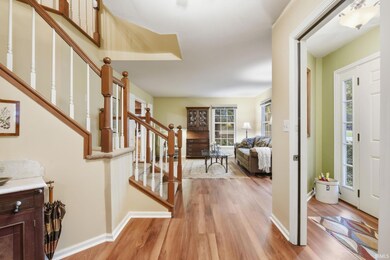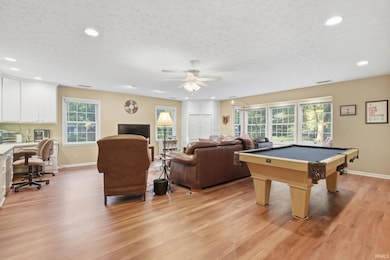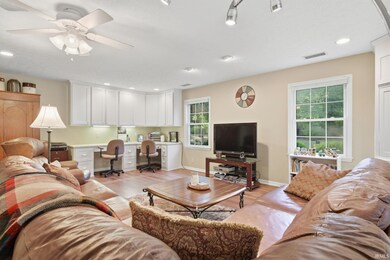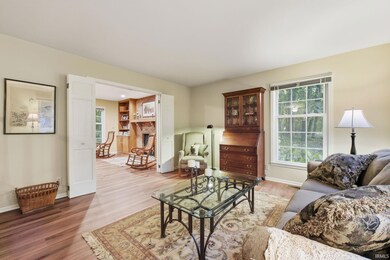112 Peppertree Ct Lafayette, IN 47905
Vinton Woods NeighborhoodEstimated payment $2,644/month
Highlights
- 0.59 Acre Lot
- Colonial Architecture
- Partially Wooded Lot
- Open Floorplan
- Clubhouse
- Backs to Open Ground
About This Home
Welcome to this 4 bedroom 4 bath home located on a 1/2 acre+ lot in the highly desirable Vinton Woods neighborhood — where mature trees, quiet streets, and timeless charm meet modern comfort. This well-maintained two-story residence offers a warm and inviting layout with generous living spaces—perfect for gatherings and entertaining throughout the holidays. Enjoy the seamless flow from the living room to the cozy family room, anchored by a beautiful brick fireplace with custom built-ins. Also off the kitchen is the spacious recreation room that provides an ideal spot to watch fall football, host game nights, or enjoy a friendly match of ping-pong or pool—complete with a pool table included in the sale. The updated kitchen includes solid surface countertops, stainless steel appliances, and abundant cabinetry, seamlessly opening to a cheerful dining space with large glass doors overlooking a stunning wooded backyard. Step outside to your private outdoor retreat — an expansive paver patio with a fire pit, terraced landscaping, and peaceful woodland views ideal for entertaining or relaxing. The 4 bedrooms upstairs are bright and comfortable, with the master bath having an updated shower, double sink vanity, and we cannot forget the walk-in closet. The home’s thoughtful details, such as hardwood-look flooring and natural light throughout, create a welcoming atmosphere. With its combination of comfort, character, and nature-filled surroundings, this Vinton Woods home offers the perfect blend of serenity and convenience. Abundance of storage throughout and newer HVAC and roof shingles make this home a clear choice for comfortable and desirable living.
Home Details
Home Type
- Single Family
Est. Annual Taxes
- $3,333
Year Built
- Built in 1983
Lot Details
- 0.59 Acre Lot
- Lot Dimensions are 149x173
- Backs to Open Ground
- Cul-De-Sac
- Landscaped
- Corner Lot
- Level Lot
- Partially Wooded Lot
Parking
- 2 Car Attached Garage
- Garage Door Opener
- Driveway
Home Design
- Colonial Architecture
- Traditional Architecture
- Slab Foundation
- Shingle Roof
- Asphalt Roof
- Vinyl Construction Material
Interior Spaces
- 3,168 Sq Ft Home
- 2-Story Property
- Open Floorplan
- Built-in Bookshelves
- Built-In Features
- Gas Log Fireplace
- Entrance Foyer
- Formal Dining Room
Kitchen
- Eat-In Kitchen
- Gas Oven or Range
- Solid Surface Countertops
- Disposal
Flooring
- Carpet
- Laminate
Bedrooms and Bathrooms
- 4 Bedrooms
- Walk-In Closet
- Bathtub with Shower
- Separate Shower
Laundry
- Laundry on main level
- Washer and Electric Dryer Hookup
Attic
- Storage In Attic
- Walkup Attic
Schools
- Glen Acres Elementary School
- Sunnyside/Tecumseh Middle School
- Jefferson High School
Utilities
- Forced Air Heating and Cooling System
- Heating System Uses Gas
- Cable TV Available
Additional Features
- Porch
- Suburban Location
Listing and Financial Details
- Assessor Parcel Number 79-07-15-809-005.000-004
Community Details
Overview
- Vinton Woods Subdivision
Amenities
- Community Fire Pit
- Clubhouse
Recreation
- Community Pool
Map
Home Values in the Area
Average Home Value in this Area
Tax History
| Year | Tax Paid | Tax Assessment Tax Assessment Total Assessment is a certain percentage of the fair market value that is determined by local assessors to be the total taxable value of land and additions on the property. | Land | Improvement |
|---|---|---|---|---|
| 2024 | $3,333 | $333,300 | $45,000 | $288,300 |
| 2023 | $3,189 | $317,700 | $45,000 | $272,700 |
| 2022 | $2,629 | $263,700 | $45,000 | $218,700 |
| 2021 | $2,442 | $245,000 | $45,000 | $200,000 |
| 2020 | $2,310 | $231,800 | $38,000 | $193,800 |
| 2019 | $2,216 | $222,400 | $38,000 | $184,400 |
| 2018 | $2,144 | $213,100 | $38,000 | $175,100 |
| 2017 | $2,089 | $207,500 | $38,000 | $169,500 |
| 2016 | $2,086 | $207,200 | $38,000 | $169,200 |
| 2014 | $2,058 | $204,400 | $38,000 | $166,400 |
| 2013 | $1,997 | $198,200 | $38,000 | $160,200 |
Property History
| Date | Event | Price | List to Sale | Price per Sq Ft |
|---|---|---|---|---|
| 10/29/2025 10/29/25 | Pending | -- | -- | -- |
| 10/14/2025 10/14/25 | For Sale | $449,900 | -- | $142 / Sq Ft |
Source: Indiana Regional MLS
MLS Number: 202541568
APN: 79-07-15-809-005.000-004
- 3509 Cedar Ln
- 3158 Longlois Dr
- 3013 Darby Ln
- 3000 Underwood St
- 2502 River Oaks Dr
- 3011 Prairie Ln
- 1805 Twin Oaks Ln
- 2901 Elk St
- 2004 Arcadia Dr
- 2716 Longlois Dr
- 1808 Arcadia Dr
- 1908 Whitcomb Ave
- 1325 Hedgewood Dr
- 1400 N 28th St
- 2121 N 24th St
- 3500 Hampton Dr
- 3737 Rawlings Dr
- 2232 Charles St
- 2226 N 23rd St
- 40 Teton Ct
