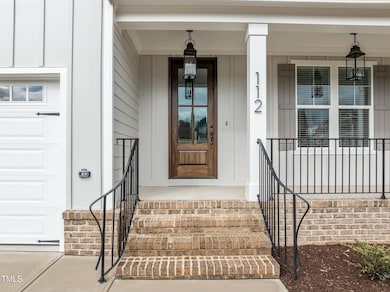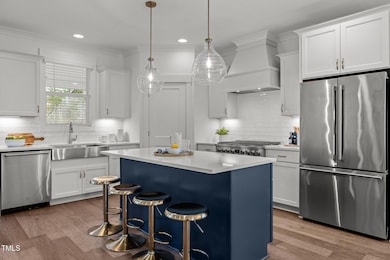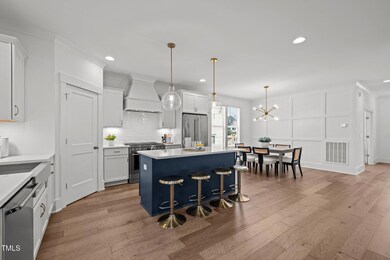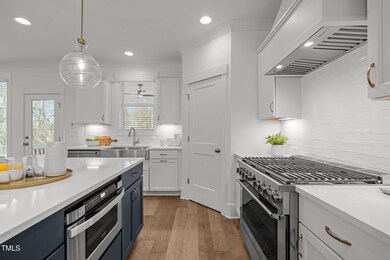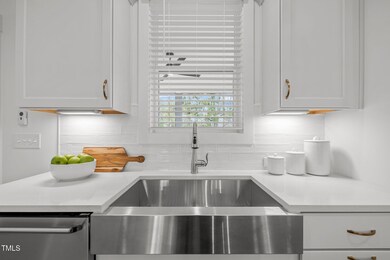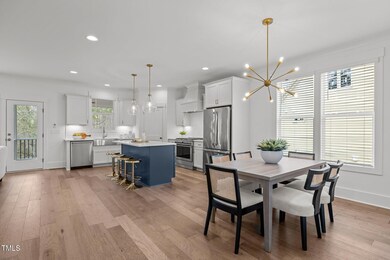
112 Pointe Park Cir Holly Springs, NC 27540
Highlights
- New Construction
- Deck
- Transitional Architecture
- Holly Grove Elementary School Rated A
- Recreation Room
- Wood Flooring
About This Home
As of May 2025Presenting this spectacular 6-bedroom, 4-bath custom-built Triple A home in the desirable Holly Pointe neighborhood in Holly Springs, NC. Located on a quiet street, this home boasts a spacious open-concept kitchen featuring stainless steel appliances and quartz countertops. Step outside to the large, screened porch and enjoy the sounds of nature while overlooking your private, wooded backyard. The expansive basement with 12-foot ceilings provides a bedroom, full bathroom, extra storage, and a large room ideal for entertaining. Residents of Holly Pointe also enjoy access to a clubhouse and pool. Located just minutes from top-rated schools, parks, and a variety of restaurants and shops, this neighborhood offers a vibrant and convenient lifestyle. This residence is only a few miles from the Harris Lake recreation area which offers a multitude of outdoor activities including boating, fishing, biking, hiking trails and disc golf. This beautiful new construction is complete and move in ready. Don't miss out on the chance to make this home yours. Schedule a showing today!
Last Agent to Sell the Property
Keller Williams Realty Cary License #323079 Listed on: 03/19/2025

Home Details
Home Type
- Single Family
Est. Annual Taxes
- $1,157
Year Built
- Built in 2024 | New Construction
Lot Details
- 0.3 Acre Lot
- Landscaped with Trees
HOA Fees
- $59 Monthly HOA Fees
Parking
- 2 Car Attached Garage
- Front Facing Garage
- Garage Door Opener
- Private Driveway
Home Design
- Home is estimated to be completed on 3/18/25
- Transitional Architecture
- Traditional Architecture
- Combination Foundation
- Frame Construction
- Shingle Roof
Interior Spaces
- 2-Story Property
- Smooth Ceilings
- High Ceiling
- Ceiling Fan
- Entrance Foyer
- Living Room
- Dining Room
- Recreation Room
- Bonus Room
- Screened Porch
- Fire and Smoke Detector
Kitchen
- Gas Range
- Microwave
- Dishwasher
- Stainless Steel Appliances
- Quartz Countertops
Flooring
- Wood
- Carpet
- Tile
Bedrooms and Bathrooms
- 6 Bedrooms
- Main Floor Bedroom
- Walk-In Closet
- 4 Full Bathrooms
- Double Vanity
- Private Water Closet
- Separate Shower in Primary Bathroom
- Walk-in Shower
Laundry
- Laundry Room
- Laundry on upper level
Partially Finished Basement
- Walk-Out Basement
- Basement Storage
- Natural lighting in basement
Outdoor Features
- Deck
- Patio
- Rain Gutters
Schools
- Holly Grove Elementary And Middle School
- Holly Springs High School
Utilities
- Zoned Heating and Cooling
- Heating System Uses Natural Gas
- Gas Water Heater
Listing and Financial Details
- Assessor Parcel Number 0638733135
Community Details
Overview
- Association fees include ground maintenance
- Community Association Management Association, Phone Number (910) 295-3791
- Built by Triple A Homes, Inc.
- Holly Pointe Subdivision
Recreation
- Community Playground
- Community Pool
Ownership History
Purchase Details
Home Financials for this Owner
Home Financials are based on the most recent Mortgage that was taken out on this home.Purchase Details
Similar Homes in Holly Springs, NC
Home Values in the Area
Average Home Value in this Area
Purchase History
| Date | Type | Sale Price | Title Company |
|---|---|---|---|
| Special Warranty Deed | $899,000 | None Listed On Document | |
| Special Warranty Deed | $899,000 | None Listed On Document | |
| Warranty Deed | $260,000 | None Listed On Document |
Mortgage History
| Date | Status | Loan Amount | Loan Type |
|---|---|---|---|
| Open | $719,200 | New Conventional | |
| Closed | $719,200 | New Conventional |
Property History
| Date | Event | Price | Change | Sq Ft Price |
|---|---|---|---|---|
| 05/22/2025 05/22/25 | Sold | $899,000 | 0.0% | $250 / Sq Ft |
| 03/28/2025 03/28/25 | Pending | -- | -- | -- |
| 03/19/2025 03/19/25 | For Sale | $899,000 | -- | $250 / Sq Ft |
Tax History Compared to Growth
Tax History
| Year | Tax Paid | Tax Assessment Tax Assessment Total Assessment is a certain percentage of the fair market value that is determined by local assessors to be the total taxable value of land and additions on the property. | Land | Improvement |
|---|---|---|---|---|
| 2024 | $1,157 | $135,000 | $135,000 | $0 |
| 2023 | $701 | $65,000 | $65,000 | $0 |
| 2022 | $677 | $65,000 | $65,000 | $0 |
| 2021 | $664 | $65,000 | $65,000 | $0 |
| 2020 | $664 | $65,000 | $65,000 | $0 |
| 2019 | $782 | $65,000 | $65,000 | $0 |
| 2018 | $706 | $65,000 | $65,000 | $0 |
| 2017 | $681 | $65,000 | $65,000 | $0 |
| 2016 | $671 | $65,000 | $65,000 | $0 |
| 2015 | $577 | $55,000 | $55,000 | $0 |
| 2014 | $557 | $55,000 | $55,000 | $0 |
Agents Affiliated with this Home
-
M
Seller's Agent in 2025
Michael Resavy
Keller Williams Realty Cary
-
D
Buyer's Agent in 2025
Donna Aiello
LPT Realty, LLC
Map
Source: Doorify MLS
MLS Number: 10083151
APN: 0638.04-73-3135-000
- 116 Pointe Park Cir
- 108 Pointe Park Cir
- 104 Pointe Park Cir
- 305 Tonks Trail
- 425 Cahors Trail
- 233 Pointe Park Cir
- 601 Texanna Way
- 352 Fire Opal Ln
- 204 Ashland Hill Dr
- 113 Seagraves Creek Ln
- 204 Seagraves Creek Ln
- 232 Randleman Ct
- 333 Texanna Way
- 105 Mystic Quartz Ln
- 309 Holly Thorn Trace
- 401 Holly Thorn Trace
- 112 Bellmont Crest Dr
- 421 Braxman Ln
- 221 Obsidian Dr
- 320 Braxman Ln

