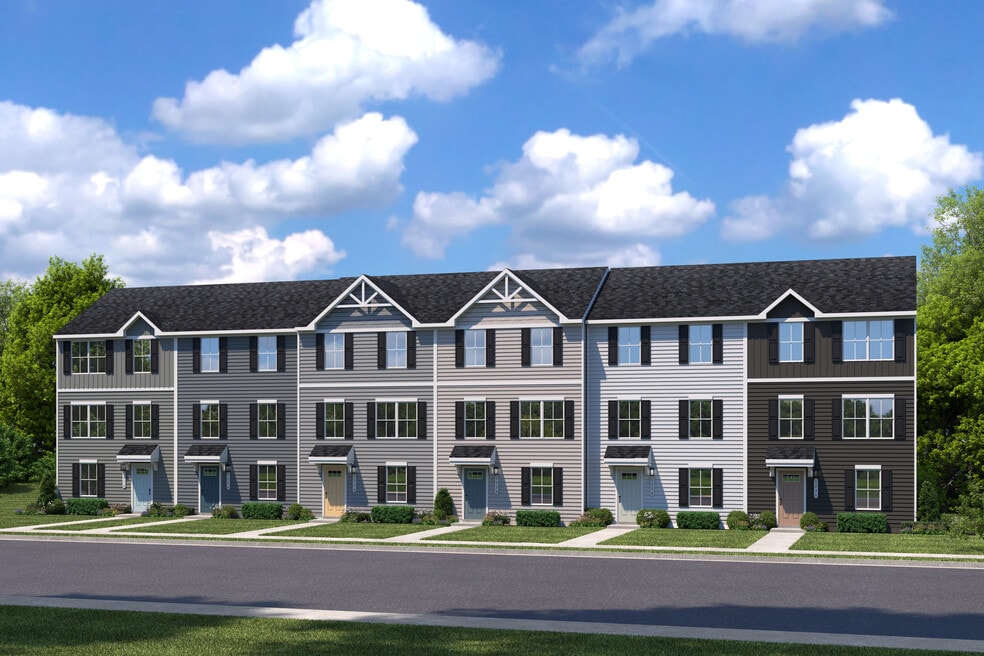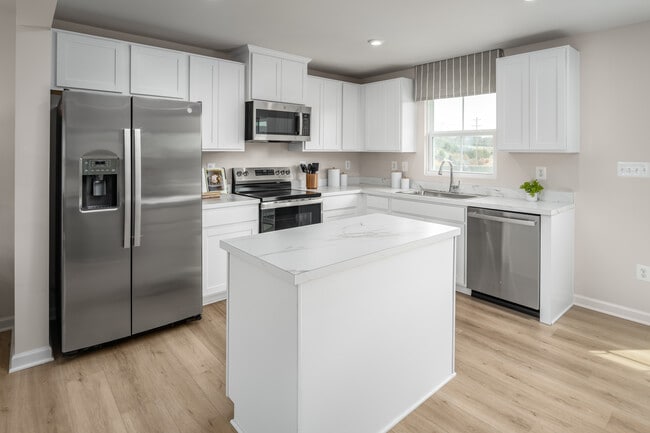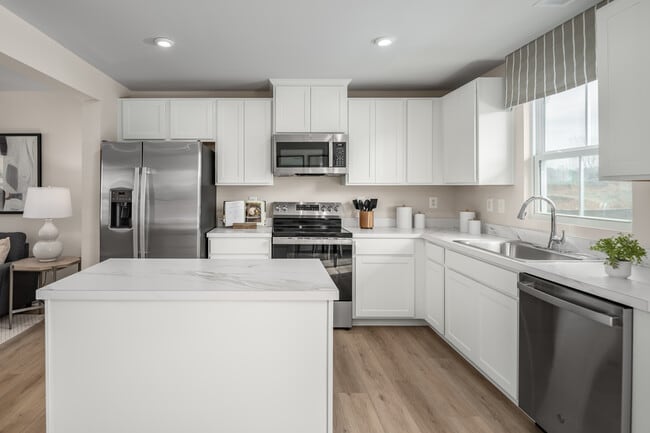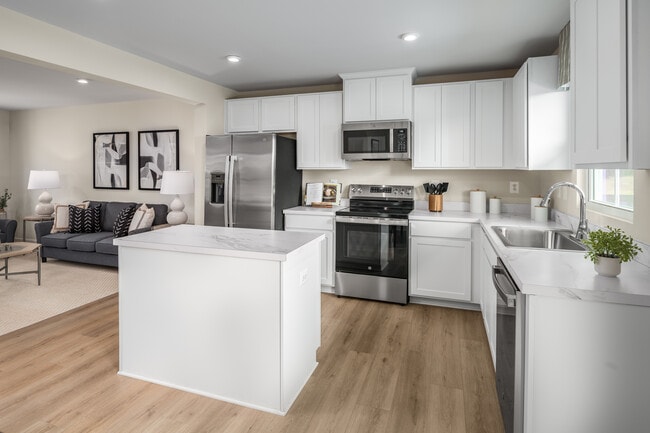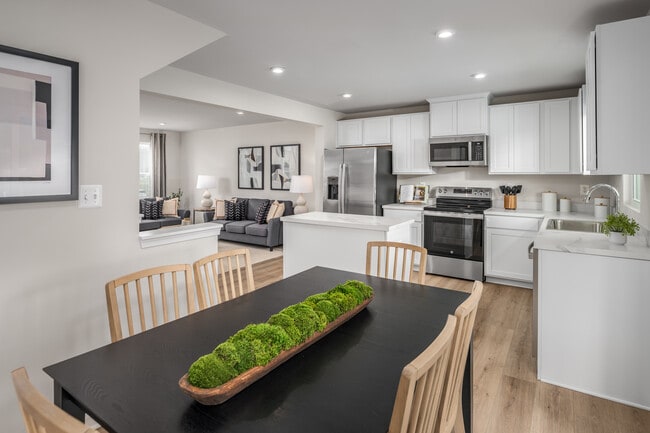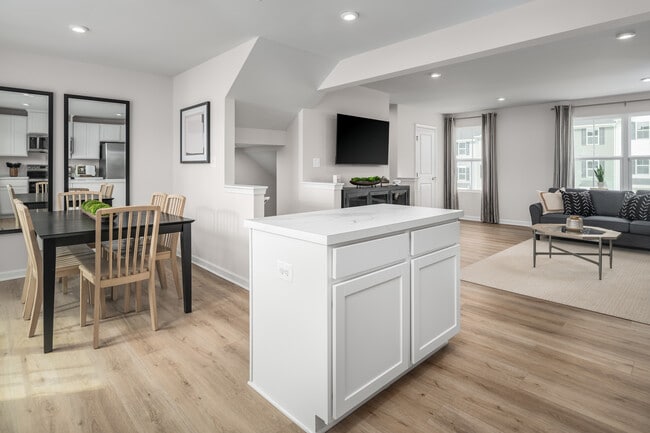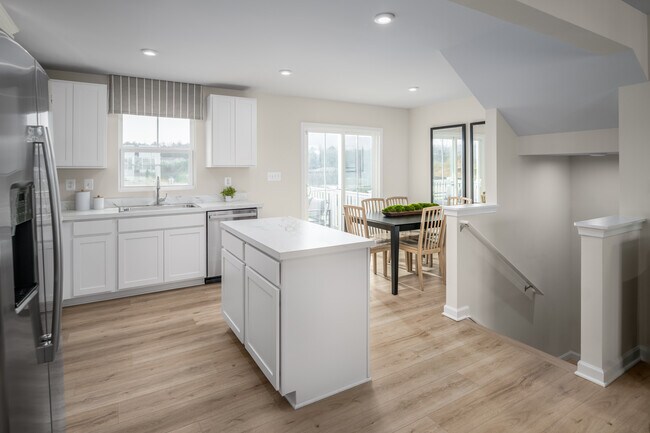
Estimated payment starting at $1,881/month
About This Floor Plan
Welcome home to Fall Crest, where you can own a brand-new luxury townhome for less than you think while still being only 15 minutes to the center of the action of downtown Nashville! When you enter your new 3-Story Juniper home, you’re greeted with a welcoming foyer with a convenient coat closet to store your winter gear. Take the hall to the rear of your home to your finished rec room, perfect to deck out in your favorite team’s colors for game day. The ground level also features an oversized unfinished storage space for all your organizational needs. Take the stairs up one floor to your main living area, complete with a living room, kitchen with an optional island (and all appliances included - even the fridge), and a cozy dining space. You even have the option to take the party outside when you add a rear deck – perfect for when the weather warms up! One more level up is where all of the bedrooms are, including your luxurious owner’s suite complete with a private en suite bathroom and walk-in closet. Set away from your owner’s suite are your secondary bedrooms, another full bath, and your laundry room with your washer and dryer included and installed before move in day.
Sales Office
| Monday |
1:00 PM - 5:00 PM
|
| Tuesday | Appointment Only |
| Wednesday | Appointment Only |
| Thursday |
10:00 AM - 5:00 PM
|
| Friday |
10:00 AM - 5:00 PM
|
| Saturday |
10:00 AM - 5:00 PM
|
| Sunday |
12:00 PM - 5:00 PM
|
Townhouse Details
Home Type
- Townhome
Parking
- 1 Car Garage
Home Design
- New Construction
Interior Spaces
- 2-Story Property
- Laundry Room
Bedrooms and Bathrooms
- 3 Bedrooms
- 2 Full Bathrooms
Map
Other Plans in Fall Crest
About the Builder
- Fall Crest
- 1282 Rural Hill Rd
- 1306 Rural Hill Rd
- 516 Franklin Limestone Rd
- 5060 Chadfield Way
- 5068 Chadfield Way
- 5064 Chadfield Way
- 4660 Fanning Dr
- 5118 Mount View Rd
- 4927 Ottenville Ave
- 2601 Una Antioch Pike
- 5065 Mount View Rd
- 2651 Smith Springs Rd
- 2715 Old Smith Springs Rd
- 0 Bell Rd Unit RTC2991791
- 3634 Smith Springs Rd
- 0 Hickory Hollow Pkwy
- 5088 Hickory Hollow Pkwy
- 2250 Smith Springs Rd
- 1828 Old Murfreesboro Pike
