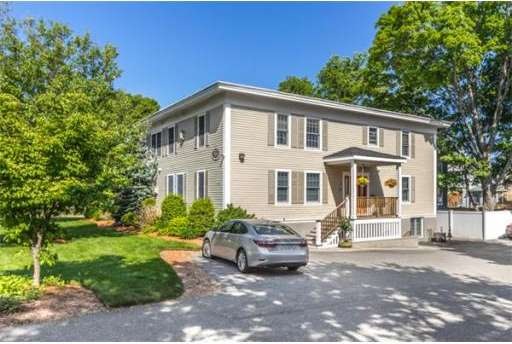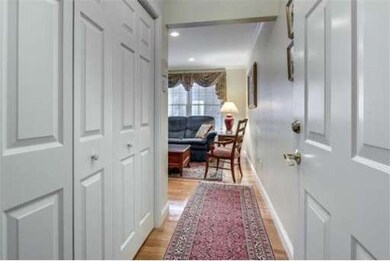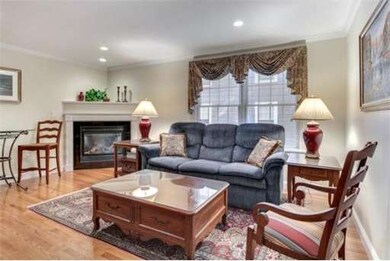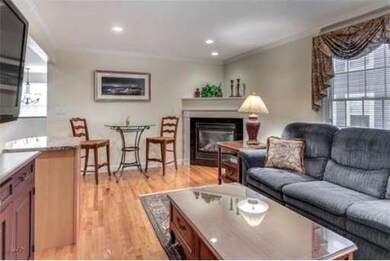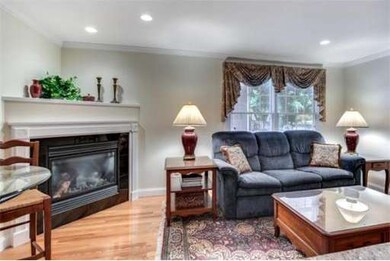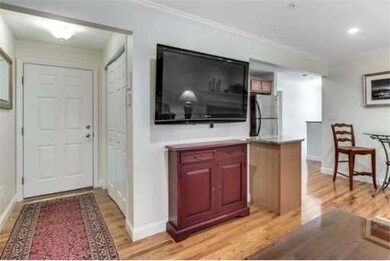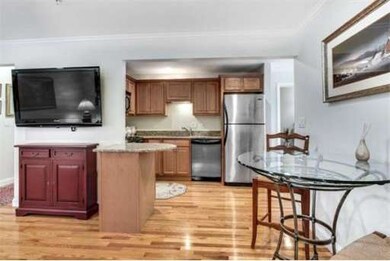
112 Porter St Unit 5 Melrose, MA 02176
Melrose East Side NeighborhoodAbout This Home
As of September 2015Completely renovated condo in the desirable East side of Melrose. New construction in 2000. This unit has a kitchen, living room, dining area, master bedroom and Full bath on the first level and a second bedroom and ¾ bath on the lower level. Unit is very open with beautiful HW floors on first floor, carpet on lower level, great gas fireplace, new cabinets (2000) and granite counter tops, all stainless steel appliances, recessed lights, central air, 2 parking spaces (side by side), cable ready, lovely chandelier on staircase leading down to the lower level - great for guest room or den. Be the first to see this lovely unit - which is in move-in condition, extra storage space in main basement. Stackable washer/dryer in lower level. Sprinkler system.
Last Agent to Sell the Property
Mary Sexton
William Raveis R.E. & Home Services Listed on: 06/04/2014

Property Details
Home Type
Condominium
Est. Annual Taxes
$48
Year Built
1924
Lot Details
0
Listing Details
- Unit Level: 1
- Unit Placement: Ground
- Special Features: None
- Property Sub Type: Condos
- Year Built: 1924
Interior Features
- Has Basement: Yes
- Fireplaces: 1
- Number of Rooms: 4
- Amenities: Public Transportation, Golf Course, Medical Facility
- Energy: Insulated Windows
- Flooring: Hardwood
- Interior Amenities: Central Vacuum, Intercom
- Bedroom 2: Basement, 13X11
- Bathroom #1: First Floor
- Bathroom #2: Basement
- Kitchen: First Floor, 10X7
- Laundry Room: Basement
- Living Room: First Floor, 17X12
- Master Bedroom: First Floor, 12X11
- Master Bedroom Description: Flooring - Hardwood
Exterior Features
- Exterior: Vinyl
Garage/Parking
- Parking: Off-Street
- Parking Spaces: 2
Utilities
- Cooling Zones: 1
- Heat Zones: 1
- Hot Water: Electric
Condo/Co-op/Association
- Condominium Name: Porter East Condominiums
- Association Fee Includes: Master Insurance, Exterior Maintenance, Landscaping
- No Units: 8
- Unit Building: 5
Ownership History
Purchase Details
Home Financials for this Owner
Home Financials are based on the most recent Mortgage that was taken out on this home.Purchase Details
Home Financials for this Owner
Home Financials are based on the most recent Mortgage that was taken out on this home.Purchase Details
Home Financials for this Owner
Home Financials are based on the most recent Mortgage that was taken out on this home.Similar Homes in the area
Home Values in the Area
Average Home Value in this Area
Purchase History
| Date | Type | Sale Price | Title Company |
|---|---|---|---|
| Not Resolvable | $341,500 | -- | |
| Not Resolvable | $318,750 | -- | |
| Deed | $326,000 | -- |
Mortgage History
| Date | Status | Loan Amount | Loan Type |
|---|---|---|---|
| Open | $200,000 | New Conventional | |
| Previous Owner | $218,750 | New Conventional | |
| Previous Owner | $214,000 | Stand Alone Refi Refinance Of Original Loan | |
| Previous Owner | $227,000 | No Value Available | |
| Previous Owner | $226,000 | Purchase Money Mortgage |
Property History
| Date | Event | Price | Change | Sq Ft Price |
|---|---|---|---|---|
| 09/15/2015 09/15/15 | Sold | $341,500 | 0.0% | $377 / Sq Ft |
| 08/11/2015 08/11/15 | Pending | -- | -- | -- |
| 07/23/2015 07/23/15 | Off Market | $341,500 | -- | -- |
| 07/17/2015 07/17/15 | For Sale | $339,900 | +6.6% | $376 / Sq Ft |
| 09/15/2014 09/15/14 | Sold | $318,750 | -6.2% | $352 / Sq Ft |
| 08/19/2014 08/19/14 | Pending | -- | -- | -- |
| 06/26/2014 06/26/14 | Price Changed | $339,900 | -2.9% | $376 / Sq Ft |
| 06/04/2014 06/04/14 | For Sale | $349,900 | -- | $387 / Sq Ft |
Tax History Compared to Growth
Tax History
| Year | Tax Paid | Tax Assessment Tax Assessment Total Assessment is a certain percentage of the fair market value that is determined by local assessors to be the total taxable value of land and additions on the property. | Land | Improvement |
|---|---|---|---|---|
| 2025 | $48 | $488,100 | $0 | $488,100 |
| 2024 | $4,798 | $483,200 | $0 | $483,200 |
| 2023 | $4,907 | $470,900 | $0 | $470,900 |
| 2022 | $4,797 | $453,800 | $0 | $453,800 |
| 2021 | $4,745 | $433,300 | $0 | $433,300 |
| 2020 | $4,427 | $400,600 | $0 | $400,600 |
| 2019 | $4,091 | $378,400 | $0 | $378,400 |
| 2018 | $3,985 | $351,700 | $0 | $351,700 |
| 2017 | $4,018 | $340,500 | $0 | $340,500 |
| 2016 | $3,846 | $311,900 | $0 | $311,900 |
| 2015 | $3,630 | $280,100 | $0 | $280,100 |
| 2014 | $3,613 | $272,100 | $0 | $272,100 |
Agents Affiliated with this Home
-
Alexander Zedros

Seller's Agent in 2015
Alexander Zedros
Harbor View Real Estate Corp.
(781) 910-5300
4 in this area
31 Total Sales
-
Kathy Platcow

Buyer's Agent in 2015
Kathy Platcow
Harbor View Real Estate Corp.
(781) 635-7260
5 in this area
22 Total Sales
-
M
Seller's Agent in 2014
Mary Sexton
William Raveis R.E. & Home Services
Map
Source: MLS Property Information Network (MLS PIN)
MLS Number: 71692645
APN: MELR-000010E-000000-002456-000005
- 123 Linden Rd
- 152 Lincoln St
- 203 Porter St
- 218 Upham St
- 8 Crystal St Unit 3
- 8 Crystal St Unit 2
- 180 Green St Unit 415
- 481 Lebanon St Unit 3
- 68 Laurel St
- 70 Orchard Ln
- 760 Lynn Fells Pkwy
- 50-52 Albion St
- 67 Lovell Rd
- 87 Wheeler Ave
- 16-18 Beacon Place
- 16 Plymouth Cir
- 260 Tremont St Unit 1
- 51 Brunswick Park
- 119 W Highland Ave Unit 1
- 30 Wheeler Ave
