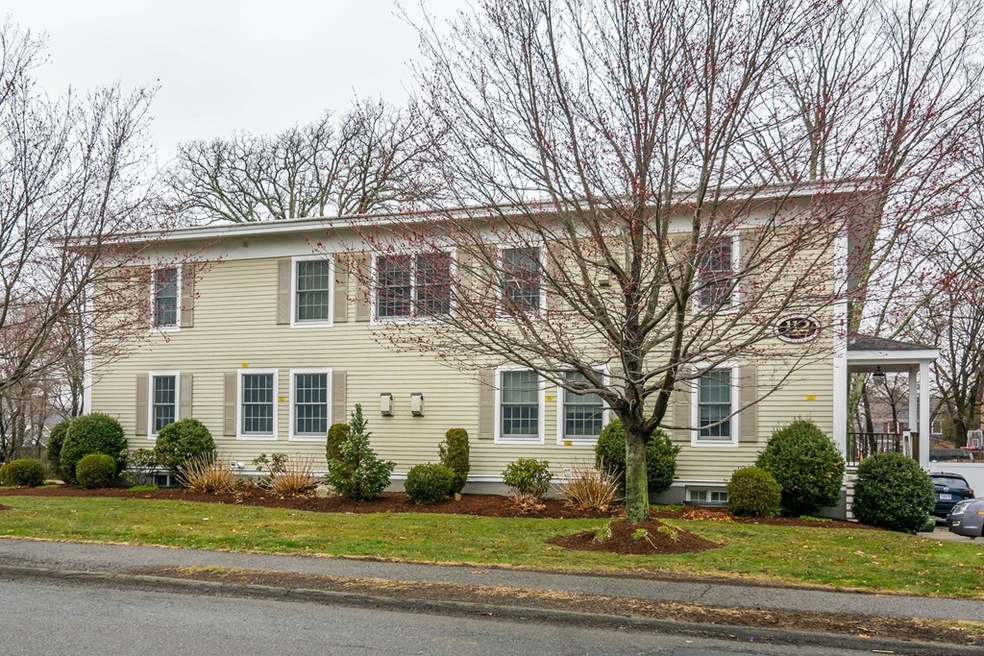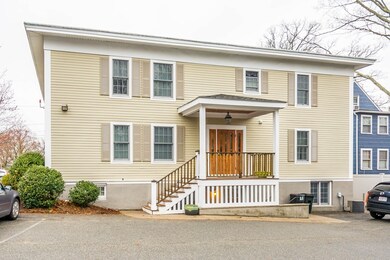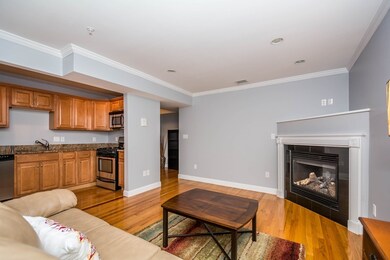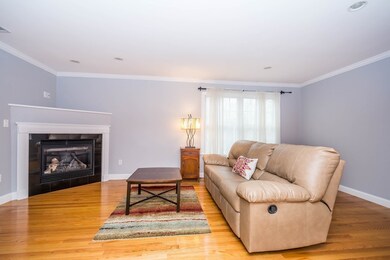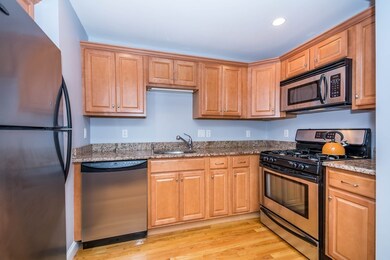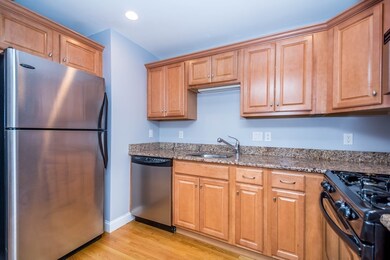
112 Porter St Unit 8 Melrose, MA 02176
Melrose East Side NeighborhoodHighlights
- Wood Flooring
- Winthrop Elementary School Rated A
- Forced Air Heating and Cooling System
About This Home
As of May 2018Welcome to the Porter East Condominiums! This Upper East Side Condo sits among million dollar homes and has the perfect neighborhood feel. The unit is on the top floor and boasts an open floor plan, hardwood floors, gas fireplace, two bedrooms, two full baths, two parking spaces, in-unit laundry, and additional storage space. Want to enjoy all that Melrose has to offer? Franklin Street restaurants, Whole Foods, Downtown shops and restaurants, and Orange Line and Commuter Line access is all within walking distance. Welcome Home.
Property Details
Home Type
- Condominium
Est. Annual Taxes
- $4,825
Year Built
- Built in 1924
HOA Fees
- $266 per month
Kitchen
- Range
- Microwave
- Dishwasher
- Disposal
Laundry
- Dryer
- Washer
Utilities
- Forced Air Heating and Cooling System
- Heating System Uses Gas
- Water Holding Tank
- Natural Gas Water Heater
- Cable TV Available
Additional Features
- Wood Flooring
- Year Round Access
Community Details
- Call for details about the types of pets allowed
Listing and Financial Details
- Assessor Parcel Number M:E10 P:02456-8
Ownership History
Purchase Details
Purchase Details
Home Financials for this Owner
Home Financials are based on the most recent Mortgage that was taken out on this home.Purchase Details
Home Financials for this Owner
Home Financials are based on the most recent Mortgage that was taken out on this home.Purchase Details
Home Financials for this Owner
Home Financials are based on the most recent Mortgage that was taken out on this home.Similar Homes in the area
Home Values in the Area
Average Home Value in this Area
Purchase History
| Date | Type | Sale Price | Title Company |
|---|---|---|---|
| Quit Claim Deed | -- | None Available | |
| Not Resolvable | $419,000 | -- | |
| Not Resolvable | $279,000 | -- | |
| Deed | $298,000 | -- |
Mortgage History
| Date | Status | Loan Amount | Loan Type |
|---|---|---|---|
| Previous Owner | $221,000 | Stand Alone Refi Refinance Of Original Loan | |
| Previous Owner | $223,200 | New Conventional | |
| Previous Owner | $238,400 | Purchase Money Mortgage |
Property History
| Date | Event | Price | Change | Sq Ft Price |
|---|---|---|---|---|
| 05/09/2018 05/09/18 | Sold | $419,000 | +7.5% | $466 / Sq Ft |
| 04/09/2018 04/09/18 | Pending | -- | -- | -- |
| 04/05/2018 04/05/18 | For Sale | $389,900 | +39.7% | $433 / Sq Ft |
| 09/20/2013 09/20/13 | Sold | $279,000 | 0.0% | $310 / Sq Ft |
| 08/25/2013 08/25/13 | Pending | -- | -- | -- |
| 07/18/2013 07/18/13 | Off Market | $279,000 | -- | -- |
| 07/14/2013 07/14/13 | For Sale | $279,000 | 0.0% | $310 / Sq Ft |
| 07/03/2013 07/03/13 | Off Market | $279,000 | -- | -- |
| 06/30/2013 06/30/13 | For Sale | $279,000 | 0.0% | $310 / Sq Ft |
| 06/23/2013 06/23/13 | Pending | -- | -- | -- |
| 06/19/2013 06/19/13 | For Sale | $279,000 | -- | $310 / Sq Ft |
Tax History Compared to Growth
Tax History
| Year | Tax Paid | Tax Assessment Tax Assessment Total Assessment is a certain percentage of the fair market value that is determined by local assessors to be the total taxable value of land and additions on the property. | Land | Improvement |
|---|---|---|---|---|
| 2025 | $4,825 | $487,400 | $0 | $487,400 |
| 2024 | $4,791 | $482,500 | $0 | $482,500 |
| 2023 | $4,901 | $470,300 | $0 | $470,300 |
| 2022 | $4,789 | $453,100 | $0 | $453,100 |
| 2021 | $4,738 | $432,700 | $0 | $432,700 |
| 2020 | $4,421 | $400,100 | $0 | $400,100 |
| 2019 | $4,084 | $377,800 | $0 | $377,800 |
| 2018 | $3,979 | $351,200 | $0 | $351,200 |
| 2017 | $4,013 | $340,100 | $0 | $340,100 |
| 2016 | $3,841 | $311,500 | $0 | $311,500 |
| 2015 | $3,625 | $279,700 | $0 | $279,700 |
| 2014 | $3,610 | $271,800 | $0 | $271,800 |
Agents Affiliated with this Home
-
Stephen Patenaude

Seller's Agent in 2018
Stephen Patenaude
Century 21 North East
(617) 412-1179
2 in this area
22 Total Sales
-
B
Seller's Agent in 2013
Bill Butler
Leading Edge Real Estate
Map
Source: MLS Property Information Network (MLS PIN)
MLS Number: 72304272
APN: MELR-000010E-000000-002456-000008
- 123 Linden Rd
- 152 Lincoln St
- 203 Porter St
- 218 Upham St
- 8 Crystal St Unit 3
- 8 Crystal St Unit 2
- 180 Green St Unit 415
- 481 Lebanon St Unit 3
- 68 Laurel St
- 70 Orchard Ln
- 46 Pearl St
- 87 Wheeler Ave
- 16-18 Beacon Place
- 260 Tremont St Unit 1
- 260 Tremont St Unit 13
- 51 Brunswick Park
- 119 W Highland Ave Unit 1
- 30 Wheeler Ave
- 45 Vinton St
- 85 Lynde St
