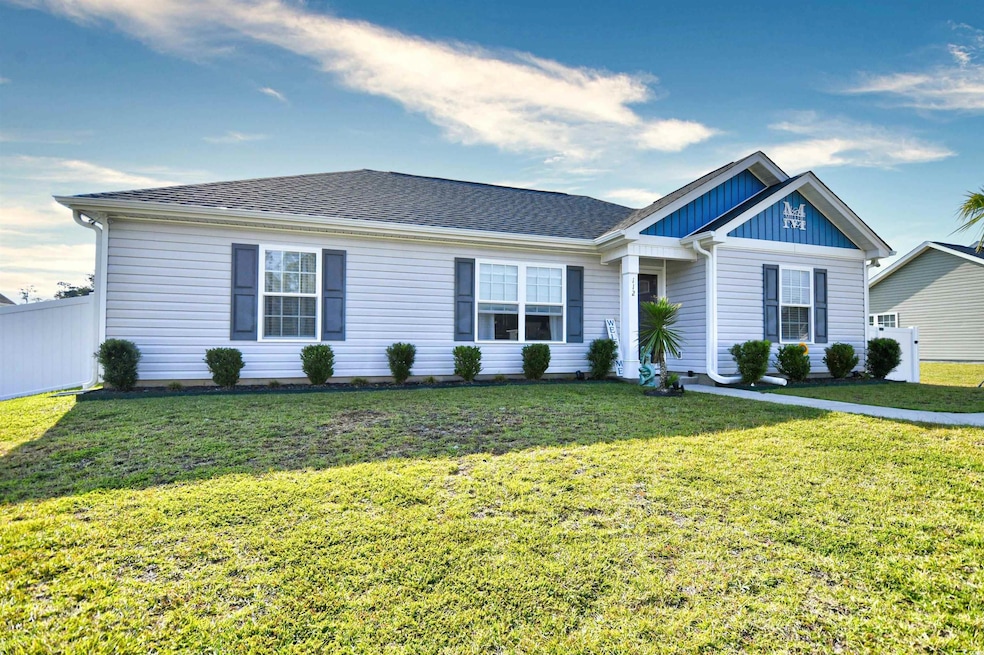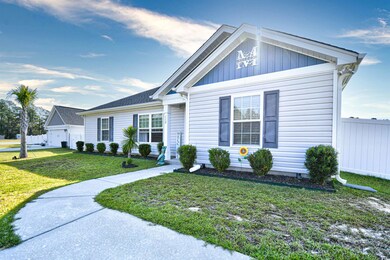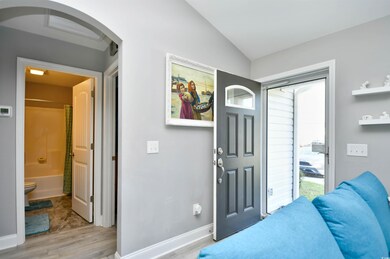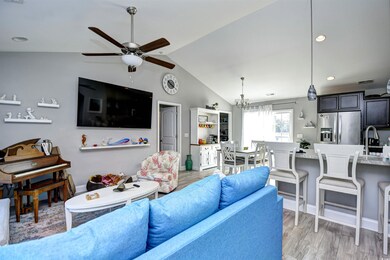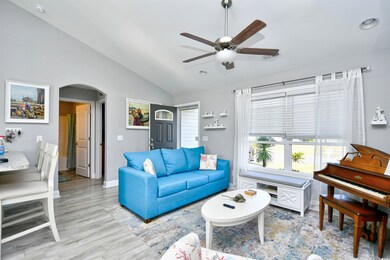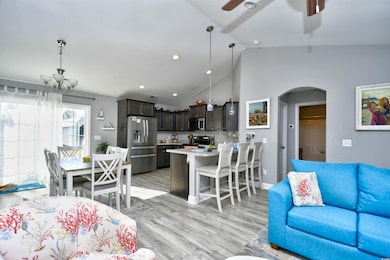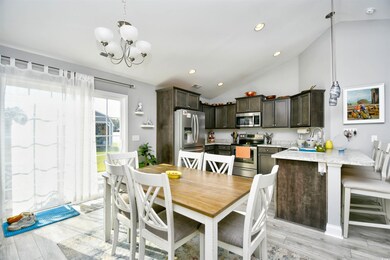
112 Pumpkin Ash Loop Conway, SC 29527
Highlights
- Private Pool
- Ranch Style House
- Front Porch
- Vaulted Ceiling
- Stainless Steel Appliances
- Breakfast Bar
About This Home
As of February 2025Looking for a newer home with a swimming pool, fully fenced yard, and a spacious 12x28 loft barn with electricity—all in a no HOA community. Discover this immaculate 3-bedroom, 2-bathroom home in Wildlife Estates, a peaceful community free from HOA restrictions. The master bedroom features a tray ceiling, a walk-in closet, and a master bath with double sinks and a walk-in shower. The living room boasts a vaulted ceiling, enhancing the open feel of the main living area. The kitchen is equipped with stainless steel appliances and ample cabinet space, and there's a separate laundry room just off the dining area. Additional outdoor storage is also available. Recent upgrades include a semi-inground 21'x57' resin pool (with an extra liner), a 12x28 loft barn with electricity, a new 6-ft vinyl fence with two gates, new carpet in the bedrooms, a new screen door, and new gutters with leaf filters. The landscaping has been refreshed with two new palms, two yucca plants, and two sago plants. All appliances are included, featuring a new dishwasher, top-of-the-line GE front-load washer and dryer, and TVs in every room. This property sits on 0.33 acres and is just a short drive to downtown Conway and the beach. Don’t miss your chance—come see it today!
Home Details
Home Type
- Single Family
Est. Annual Taxes
- $929
Year Built
- Built in 2020
Lot Details
- 0.33 Acre Lot
- Fenced
- Rectangular Lot
Parking
- Driveway
Home Design
- Ranch Style House
- Slab Foundation
- Vinyl Siding
Interior Spaces
- 1,165 Sq Ft Home
- Vaulted Ceiling
- Ceiling Fan
- Combination Dining and Living Room
- Fire and Smoke Detector
Kitchen
- Breakfast Bar
- Range
- Microwave
- Dishwasher
- Stainless Steel Appliances
Flooring
- Carpet
- Laminate
- Vinyl
Bedrooms and Bathrooms
- 3 Bedrooms
- Split Bedroom Floorplan
- Bathroom on Main Level
- 2 Full Bathrooms
Laundry
- Laundry Room
- Washer and Dryer
Outdoor Features
- Private Pool
- Patio
- Front Porch
Location
- Outside City Limits
Schools
- Pee Dee Elementary School
- Whittemore Park Middle School
- Conway High School
Utilities
- Central Heating and Cooling System
- Water Heater
- Septic System
- Phone Available
- Cable TV Available
Community Details
- The community has rules related to fencing, allowable golf cart usage in the community
Ownership History
Purchase Details
Home Financials for this Owner
Home Financials are based on the most recent Mortgage that was taken out on this home.Purchase Details
Purchase Details
Home Financials for this Owner
Home Financials are based on the most recent Mortgage that was taken out on this home.Purchase Details
Home Financials for this Owner
Home Financials are based on the most recent Mortgage that was taken out on this home.Similar Homes in Conway, SC
Home Values in the Area
Average Home Value in this Area
Purchase History
| Date | Type | Sale Price | Title Company |
|---|---|---|---|
| Warranty Deed | $259,900 | -- | |
| Warranty Deed | -- | -- | |
| Warranty Deed | $245,000 | -- | |
| Warranty Deed | $151,400 | -- |
Mortgage History
| Date | Status | Loan Amount | Loan Type |
|---|---|---|---|
| Open | $233,910 | New Conventional | |
| Previous Owner | $180,000 | New Conventional | |
| Previous Owner | $152,929 | New Conventional |
Property History
| Date | Event | Price | Change | Sq Ft Price |
|---|---|---|---|---|
| 02/24/2025 02/24/25 | Sold | $259,900 | 0.0% | $223 / Sq Ft |
| 01/11/2025 01/11/25 | Price Changed | $259,900 | -3.7% | $223 / Sq Ft |
| 10/25/2024 10/25/24 | Price Changed | $269,900 | -3.6% | $232 / Sq Ft |
| 10/23/2024 10/23/24 | Price Changed | $279,900 | -3.4% | $240 / Sq Ft |
| 10/18/2024 10/18/24 | Price Changed | $289,900 | -3.3% | $249 / Sq Ft |
| 10/15/2024 10/15/24 | For Sale | $299,900 | +22.4% | $257 / Sq Ft |
| 05/04/2023 05/04/23 | Sold | $245,000 | 0.0% | $210 / Sq Ft |
| 04/03/2023 04/03/23 | For Sale | $245,000 | +61.8% | $210 / Sq Ft |
| 02/03/2020 02/03/20 | Sold | $151,400 | 0.0% | $131 / Sq Ft |
| 10/02/2019 10/02/19 | For Sale | $151,400 | -- | $131 / Sq Ft |
Tax History Compared to Growth
Tax History
| Year | Tax Paid | Tax Assessment Tax Assessment Total Assessment is a certain percentage of the fair market value that is determined by local assessors to be the total taxable value of land and additions on the property. | Land | Improvement |
|---|---|---|---|---|
| 2024 | $929 | $5,930 | $1,210 | $4,720 |
| 2023 | $929 | $5,930 | $1,210 | $4,720 |
| 2021 | $650 | $8,902 | $1,822 | $7,080 |
| 2020 | $131 | $1,822 | $1,822 | $0 |
| 2019 | $216 | $1,582 | $1,582 | $0 |
| 2018 | $39 | $874 | $874 | $0 |
Agents Affiliated with this Home
-

Seller's Agent in 2025
Bobby Ward
Rowles Real Estate
(843) 957-1627
86 Total Sales
-
A
Buyer's Agent in 2025
Andre Sinclair
Carolina One Real Estate
(843) 999-5859
18 Total Sales
-
A
Seller's Agent in 2023
Alexis Marino
Coastal Land & Home
(843) 685-7371
17 Total Sales
-

Seller's Agent in 2020
Lauren Carroll
Shoreline Realty-Conway
(843) 430-1851
245 Total Sales
Map
Source: Coastal Carolinas Association of REALTORS®
MLS Number: 2423862
APN: 37209040035
- 0 Pee Dee Hwy Unit 19157293
- Bailey II w/ Bonus Plan at Oak Grove
- Rivercrest II Plan at Oak Grove
- Montague II Plan at Oak Grove
- Odessa II Plan at Oak Grove
- Grayson II Plan at Oak Grove
- Wisteria II Plan at Oak Grove
- Bailey II Plan at Oak Grove
- 6392 Highway 378
- 0 Hendricks Short-Cut Rd
- 6190 Hendricks Short-Cut Rd
- 214 Cat Tail Bay Dr
- Hendricks Short Cut Rd
- 4880 Highway 378
- 1 Pee Dee Hwy
- 109 Rena Ln Unit Lot 3
- 5087 State Road S-26-1019
- 6350 Antioch Rd
- 113 Rena Ln Unit Lot 6
- TBD Cates Bay Hwy
