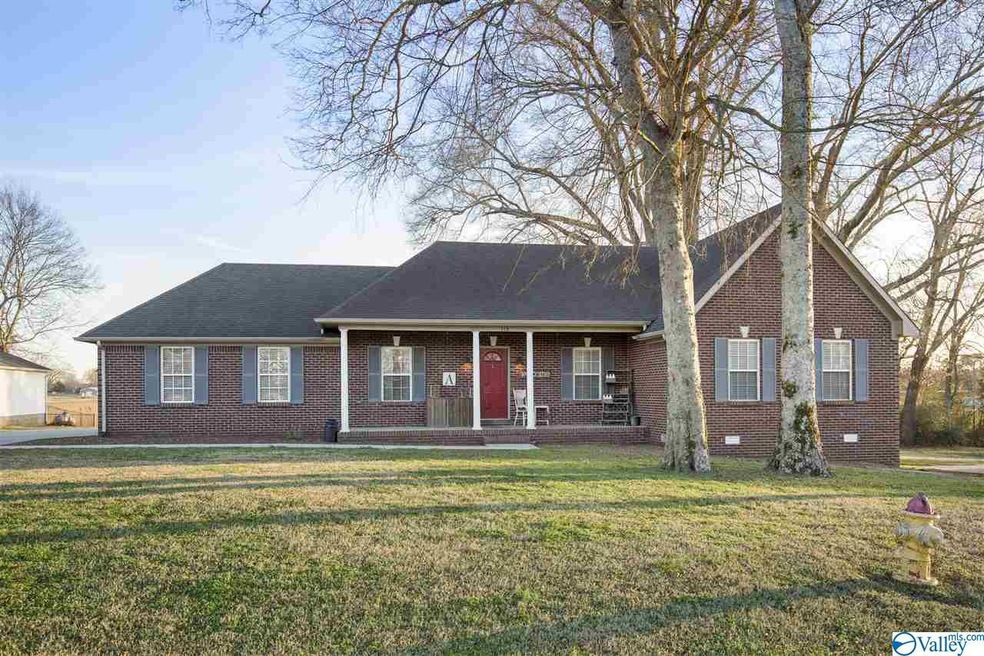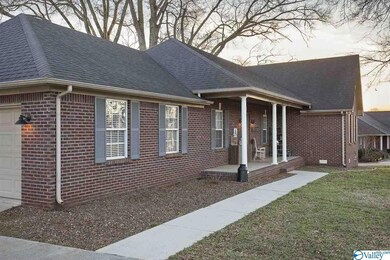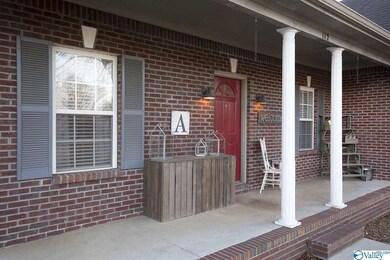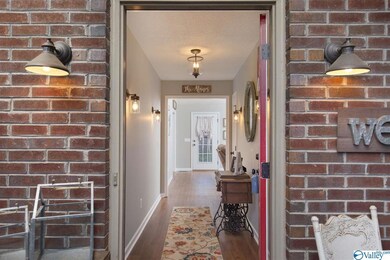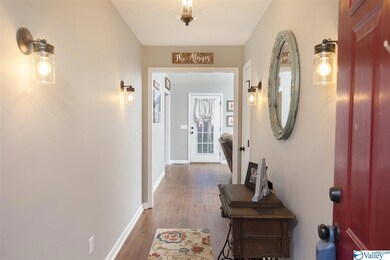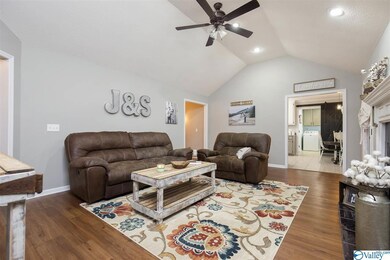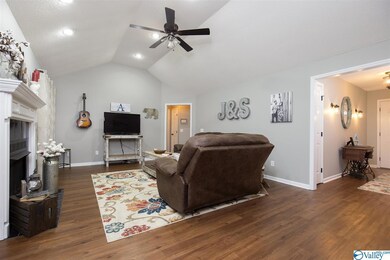
112 Retriever Run Hazel Green, AL 35750
Highlights
- 1 Fireplace
- No HOA
- Central Heating and Cooling System
- Hazel Green Elementary School Rated A-
About This Home
As of August 2022Updated and absolutely beautiful Full Brick Home with covered Front Porch! This home has great curb appeal and is situated on a nice lot with mature trees. Impressive foyer leads to Vaulted Family Room with recessed lighting and gas log fireplace. Newly remodeled Kitchen features refinished cabinets, updated lighting, stainless appliances and a Barn Door that leads to the large Laundry Room. Both bathrooms have been remodeled with new granite, fixtures, and refinished cabinets. New lighting and paint throughout! Oversized 2 car garage features a nook for a workshop and lawn equipment. Deck is partially covered and overlooks the huge backyard. You'll love watching the sunsets here! MUST SEE!
Last Buyer's Agent
Lexi Mccreary
Capstone Realty License #125703
Home Details
Home Type
- Single Family
Est. Annual Taxes
- $875
Year Built
- Built in 1999
Lot Details
- 0.5 Acre Lot
Interior Spaces
- 1,765 Sq Ft Home
- Property has 1 Level
- 1 Fireplace
- Crawl Space
Kitchen
- Oven or Range
- Microwave
- Dishwasher
Bedrooms and Bathrooms
- 3 Bedrooms
- 2 Full Bathrooms
Schools
- Meridianville Elementary School
- Hazel Green High School
Utilities
- Central Heating and Cooling System
- Septic Tank
Community Details
- No Home Owners Association
- Bullard Estates Subdivision
Listing and Financial Details
- Tax Lot 7
- Assessor Parcel Number 010890304190000034.007
Ownership History
Purchase Details
Home Financials for this Owner
Home Financials are based on the most recent Mortgage that was taken out on this home.Purchase Details
Home Financials for this Owner
Home Financials are based on the most recent Mortgage that was taken out on this home.Purchase Details
Home Financials for this Owner
Home Financials are based on the most recent Mortgage that was taken out on this home.Purchase Details
Home Financials for this Owner
Home Financials are based on the most recent Mortgage that was taken out on this home.Similar Homes in Hazel Green, AL
Home Values in the Area
Average Home Value in this Area
Purchase History
| Date | Type | Sale Price | Title Company |
|---|---|---|---|
| Warranty Deed | $276,000 | -- | |
| Warranty Deed | $227,900 | None Available | |
| Warranty Deed | $202,000 | None Available | |
| Warranty Deed | $152,000 | None Available |
Mortgage History
| Date | Status | Loan Amount | Loan Type |
|---|---|---|---|
| Open | $276,000 | No Value Available | |
| Previous Owner | $197,900 | New Conventional | |
| Previous Owner | $195,395 | FHA | |
| Previous Owner | $5,970 | Stand Alone Second | |
| Previous Owner | $153,535 | New Conventional | |
| Previous Owner | $127,500 | New Conventional | |
| Previous Owner | $40,000 | Credit Line Revolving |
Property History
| Date | Event | Price | Change | Sq Ft Price |
|---|---|---|---|---|
| 08/18/2024 08/18/24 | Off Market | $227,900 | -- | -- |
| 08/16/2022 08/16/22 | Sold | $276,000 | +4.2% | $157 / Sq Ft |
| 07/08/2022 07/08/22 | Pending | -- | -- | -- |
| 07/07/2022 07/07/22 | For Sale | $265,000 | +16.3% | $151 / Sq Ft |
| 06/10/2021 06/10/21 | Sold | $227,900 | 0.0% | $130 / Sq Ft |
| 06/09/2021 06/09/21 | Pending | -- | -- | -- |
| 05/10/2021 05/10/21 | For Sale | $227,900 | +14.5% | $130 / Sq Ft |
| 05/19/2020 05/19/20 | Off Market | $199,000 | -- | -- |
| 02/14/2020 02/14/20 | Sold | $199,000 | 0.0% | $113 / Sq Ft |
| 01/10/2020 01/10/20 | Pending | -- | -- | -- |
| 01/09/2020 01/09/20 | For Sale | $199,000 | +30.9% | $113 / Sq Ft |
| 06/27/2017 06/27/17 | Off Market | $152,000 | -- | -- |
| 03/28/2017 03/28/17 | Sold | $152,000 | -1.9% | $86 / Sq Ft |
| 02/27/2017 02/27/17 | Pending | -- | -- | -- |
| 05/19/2016 05/19/16 | For Sale | $154,900 | -- | $88 / Sq Ft |
Tax History Compared to Growth
Tax History
| Year | Tax Paid | Tax Assessment Tax Assessment Total Assessment is a certain percentage of the fair market value that is determined by local assessors to be the total taxable value of land and additions on the property. | Land | Improvement |
|---|---|---|---|---|
| 2024 | $875 | $25,560 | $3,260 | $22,300 |
| 2023 | $875 | $25,380 | $3,260 | $22,120 |
| 2022 | $817 | $23,960 | $3,260 | $20,700 |
| 2021 | $1,577 | $43,740 | $6,500 | $37,240 |
| 2020 | $555 | $16,720 | $2,500 | $14,220 |
| 2019 | $535 | $16,170 | $2,500 | $13,670 |
| 2018 | $507 | $15,420 | $0 | $0 |
| 2017 | $507 | $15,420 | $0 | $0 |
| 2016 | $507 | $15,420 | $0 | $0 |
| 2015 | $507 | $15,420 | $0 | $0 |
| 2014 | $507 | $15,400 | $0 | $0 |
Agents Affiliated with this Home
-

Seller's Agent in 2022
Laynette Bell
Capstone Realty
(256) 759-1307
8 in this area
88 Total Sales
-

Buyer's Agent in 2022
Cindi Bridges
Asteria Real Estate LLC
(256) 656-9131
4 in this area
43 Total Sales
-

Seller's Agent in 2020
Kathy Tyra
RE/MAX
(256) 520-7393
52 Total Sales
-

Seller Co-Listing Agent in 2020
Chris Tyra
RE/MAX
(256) 799-2999
1 in this area
71 Total Sales
-
L
Buyer's Agent in 2020
Lexi Mccreary
Capstone Realty
-

Seller's Agent in 2017
The Martha Webster Team
RE/MAX
(256) 656-1855
10 in this area
306 Total Sales
Map
Source: ValleyMLS.com
MLS Number: 1134650
APN: 03-04-19-0-000-034.007
- 108 Retriever Run
- 103 Covey Ln
- 295 Trojan Dr
- The Raleigh Plan at Townsend Farms
- The Lincoln Plan at Townsend Farms
- The Cambridge Plan at Townsend Farms
- The Manhattan Plan at Townsend Farms
- The Savannah Plan at Townsend Farms
- The Charleston Plan at Townsend Farms
- The Winston Plan at Townsend Farms
- The Shelburne Plan at Townsend Farms
- The Bennington Plan at Townsend Farms
- 182 Silverwood Ln
- 114 Coco Cir
- 116 Coco Cir
- 101 Huffman St
- 227 Shubert Dr
- 108 Huffman St
- 109 Huffman St
- 113 Hillis Ln
