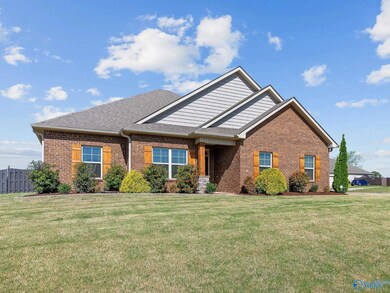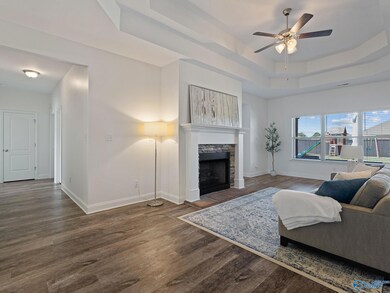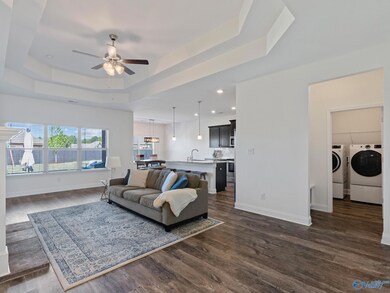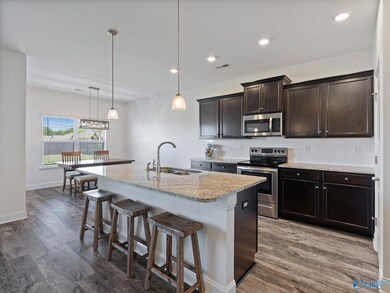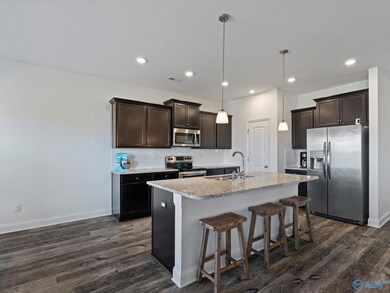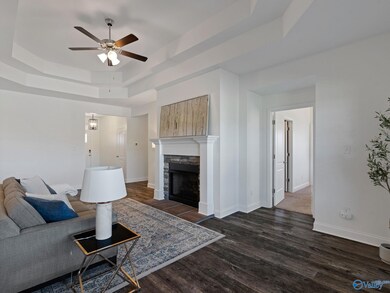
112 Richard Rd Huntsville, AL 35811
Highlights
- Traditional Architecture
- Covered patio or porch
- Central Heating and Cooling System
- Riverton Elementary School Rated A
- 2 Car Attached Garage
- Privacy Fence
About This Home
As of July 2024Nestled on spacious corner lot boasting delightful curb appeal within Turner Farms, this meticulously cared-for 4BD, 2BTH residence awaits! Functional floor plan offers isolated master suite w/ trey ceiling, tiled shower, separate tub, & walk-in closet. Cozy living room features double trey ceiling, gas fireplace, & luxurious vinyl plank flooring throughout living spaces. Kitchen w/ granite counters, custom backsplash, recessed lighting, & pantry. Additional highlights include generously sized bedrooms, driveway w/ extra concrete, sizable fenced backyard, & an extended patio perfect for entertaining. Conveniently located with easy access to 565, this home offers both comfort and convenience.
Home Details
Home Type
- Single Family
Est. Annual Taxes
- $2,377
Year Built
- Built in 2019
Lot Details
- 0.33 Acre Lot
- Lot Dimensions are 135 x 92 x 160 x 67
- Privacy Fence
Parking
- 2 Car Attached Garage
- Side Facing Garage
- Garage Door Opener
Home Design
- Traditional Architecture
- Slab Foundation
Interior Spaces
- 1,967 Sq Ft Home
- Property has 1 Level
- Gas Log Fireplace
Bedrooms and Bathrooms
- 4 Bedrooms
- 2 Full Bathrooms
Outdoor Features
- Covered patio or porch
Schools
- Buckhorn Elementary School
- Buckhorn High School
Utilities
- Central Heating and Cooling System
- Underground Utilities
- Septic Tank
Community Details
- Property has a Home Owners Association
- Brittany Smallwood Association, Phone Number (256) 660-3588
- Turner Farm Subdivision
Listing and Financial Details
- Tax Lot 50
- Assessor Parcel Number 1203063000012087
Ownership History
Purchase Details
Home Financials for this Owner
Home Financials are based on the most recent Mortgage that was taken out on this home.Purchase Details
Home Financials for this Owner
Home Financials are based on the most recent Mortgage that was taken out on this home.Purchase Details
Home Financials for this Owner
Home Financials are based on the most recent Mortgage that was taken out on this home.Similar Homes in Huntsville, AL
Home Values in the Area
Average Home Value in this Area
Purchase History
| Date | Type | Sale Price | Title Company |
|---|---|---|---|
| Deed | $339,000 | None Listed On Document | |
| Deed | $339,000 | None Listed On Document | |
| Warranty Deed | $340,000 | Wolfe Jones Wolfe Hancock Dani | |
| Warranty Deed | $208,536 | None Available |
Mortgage History
| Date | Status | Loan Amount | Loan Type |
|---|---|---|---|
| Open | $309,523 | FHA | |
| Closed | $309,523 | FHA | |
| Previous Owner | $244,374 | VA | |
| Previous Owner | $187,682 | New Conventional |
Property History
| Date | Event | Price | Change | Sq Ft Price |
|---|---|---|---|---|
| 07/15/2024 07/15/24 | Sold | $339,000 | -1.7% | $172 / Sq Ft |
| 06/02/2024 06/02/24 | Pending | -- | -- | -- |
| 05/25/2024 05/25/24 | Price Changed | $344,900 | -1.4% | $175 / Sq Ft |
| 05/23/2024 05/23/24 | Price Changed | $349,900 | 0.0% | $178 / Sq Ft |
| 05/15/2024 05/15/24 | Price Changed | $349,800 | 0.0% | $178 / Sq Ft |
| 05/10/2024 05/10/24 | Price Changed | $349,900 | -1.4% | $178 / Sq Ft |
| 05/03/2024 05/03/24 | Price Changed | $354,800 | 0.0% | $180 / Sq Ft |
| 04/25/2024 04/25/24 | For Sale | $354,900 | +4.4% | $180 / Sq Ft |
| 07/15/2022 07/15/22 | Sold | $340,000 | +4.6% | $173 / Sq Ft |
| 06/11/2022 06/11/22 | Pending | -- | -- | -- |
| 06/08/2022 06/08/22 | For Sale | $325,000 | +55.8% | $165 / Sq Ft |
| 10/14/2019 10/14/19 | Off Market | $208,536 | -- | -- |
| 07/15/2019 07/15/19 | Sold | $208,536 | 0.0% | $105 / Sq Ft |
| 02/02/2019 02/02/19 | Pending | -- | -- | -- |
| 02/02/2019 02/02/19 | For Sale | $208,536 | -- | $105 / Sq Ft |
Tax History Compared to Growth
Tax History
| Year | Tax Paid | Tax Assessment Tax Assessment Total Assessment is a certain percentage of the fair market value that is determined by local assessors to be the total taxable value of land and additions on the property. | Land | Improvement |
|---|---|---|---|---|
| 2024 | $2,377 | $66,120 | $12,000 | $54,120 |
| 2023 | $2,377 | $48,960 | $6,000 | $42,960 |
| 2022 | $772 | $22,720 | $3,000 | $19,720 |
| 2021 | $715 | $21,160 | $3,000 | $18,160 |
| 2020 | $669 | $19,900 | $3,000 | $16,900 |
| 2019 | $0 | $0 | $0 | $0 |
Agents Affiliated with this Home
-

Seller's Agent in 2024
Megan Wilson
Capstone Realty
(256) 733-4874
2 in this area
150 Total Sales
-

Buyer's Agent in 2024
Tiffani Donohue
Matt Curtis Real Estate, Inc.
3 in this area
47 Total Sales
-

Seller's Agent in 2022
Michelle Omenski
Keller Williams Realty
(256) 468-1527
6 in this area
186 Total Sales
-

Buyer's Agent in 2022
Kristin Lightfoot
Matt Curtis Real Estate, Inc.
(334) 303-4940
1 in this area
33 Total Sales
-
L
Seller's Agent in 2019
Louis Montoya
Redfin Corporation
Map
Source: ValleyMLS.com
MLS Number: 21858971
APN: 12-03-06-3-000-012.087
- 115 Richard Rd
- 266 Dinner Tree Square
- 215 Saint Clair Ln
- 120 Mikaelas Way
- 208 Steppe Ct
- 105 Mikaelas Way
- 111 Saint Clair Ln
- 229 Steppe Ct
- 982 Bell Factory Rd
- 168 Ladd Rd
- 132 Southfork Dr
- 111 Blackburn Trace
- 139 Clear Creek Dr
- 113 Sidney Ruth Dr
- 109 Sidney Ruth Dr
- 111 Sidney Ruth Dr
- 115 Sidney Ruth Dr
- 117 Sidney Ruth Dr
- 125 Sidney Ruth Dr
- 255 River Cove Rd

