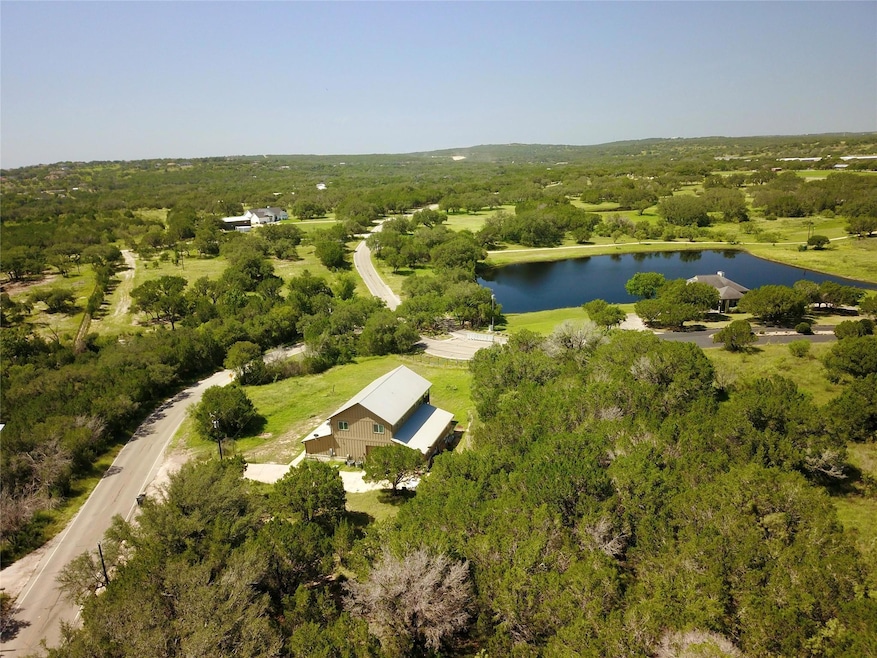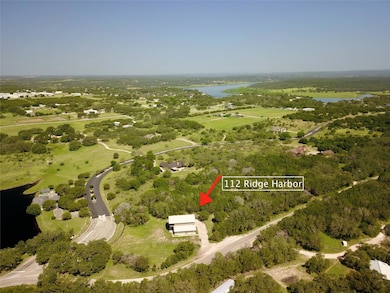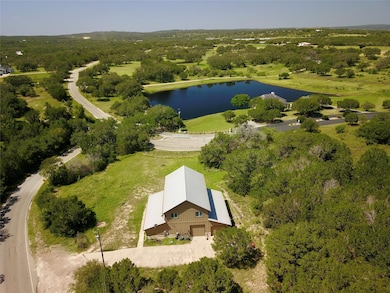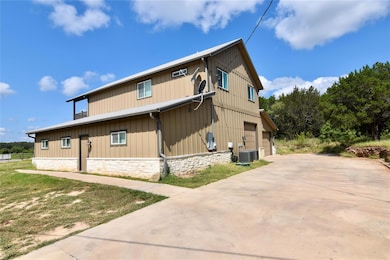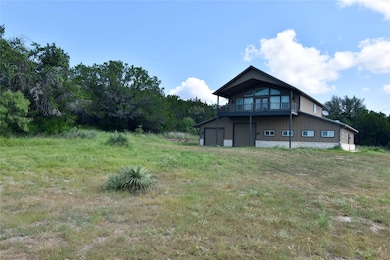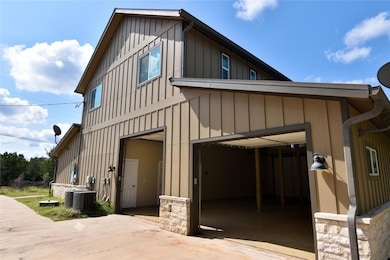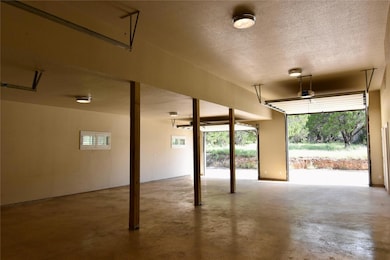112 Ridge Harbor Dr Spicewood, TX 78669
Highlights
- RV Garage
- Pond View
- Wood Flooring
- Spicewood Elementary School Rated A-
- Community Lake
- Granite Countertops
About This Home
Spacious, flexible, and full of Texas character—this 3,800+ square foot barndominium on 2.7 acres offers an uncommon blend of practicality and personality. With flexible space, privacy between floors, and plenty of room to live, work, or store your stuff, this setup is perfect for professional roommates, remote workers, families, or anyone needing a smart alternative to cookie-cutter rentals.
On the lower level, you’ll find three very large rooms (note: no closets—BYO storage hacks) and a full bath, though in true barndo fashion, the bath is accessed through the huge, heated and cooled garage—not far, just creatively placed. The garage is a true showstopper, with four bay doors and generous square footage. Got toys, tools, gear, or extra furnishings? This setup could save you a small fortune on offsite storage.
Head upstairs to an open-concept kitchen, living, and breakfast area with granite counters and tile floors. Off the main living space is a large covered deck with Hill Country breezes and pond views—perfect for morning coffee or stargazing. The primary bedroom includes two custom closets with built-ins and an ensuite bath featuring dual vanities. A second bedroom with a closet and another full bath round out the upper level. Bedrooms feature wood flooring, with tile in the main living areas and baths.
Though just outside the gates of Ridge Harbor, tenants have full access to the community’s amenities, including two private boat ramps, a marina (with slips available for lease or purchase), pool, tennis and pickleball courts, a waterfront park with picnic areas and grills, underground utilities, and a playground. Fiber internet was recently installed in the community!
Pets negotiable; breed and size considered with non-refundable pet deposit. Application fee per adult. Employment/income verification and background check . Tenant responsible for all utilities. Lease will be privately managed by the owners.
Listing Agent
Keller Williams Realty Brokerage Phone: (512) 879-7638 License #0563762 Listed on: 08/08/2025

Co-Listing Agent
Keller Williams Realty Brokerage Phone: (512) 879-7638 License #0442066
Home Details
Home Type
- Single Family
Est. Annual Taxes
- $7,410
Year Built
- Built in 2017
Lot Details
- 2.7 Acre Lot
- Northwest Facing Home
- Level Lot
- Back Yard
Parking
- 6 Car Attached Garage
- Side Facing Garage
- Multiple Garage Doors
- Garage Door Opener
- Drive Through
- RV Garage
Property Views
- Pond
- Hills
Home Design
- Slab Foundation
- Metal Roof
Interior Spaces
- 3,872 Sq Ft Home
- 2-Story Property
- Ceiling Fan
- Plantation Shutters
Kitchen
- Breakfast Area or Nook
- Open to Family Room
- Built-In Electric Range
- Microwave
- Dishwasher
- Kitchen Island
- Granite Countertops
- Disposal
Flooring
- Wood
- Laminate
- Tile
Bedrooms and Bathrooms
- 5 Bedrooms | 2 Main Level Bedrooms
- Dual Closets
- Walk-In Closet
- 3 Full Bathrooms
- Double Vanity
Outdoor Features
- Balcony
Schools
- Spicewood Elementary School
- Marble Falls Middle School
- Marble Falls High School
Utilities
- Central Heating and Cooling System
- Underground Utilities
- Private Water Source
- Private Sewer
- High Speed Internet
- Phone Available
Listing and Financial Details
- Security Deposit $3,800
- Tenant pays for all utilities
- The owner pays for association fees
- 12 Month Lease Term
- $40 Application Fee
- Assessor Parcel Number 36704
Community Details
Overview
- Property has a Home Owners Association
- Ridge Harbor Subdivision
- Community Lake
Amenities
- Community Barbecue Grill
- Picnic Area
- Common Area
- Door to Door Trash Pickup
- Community Mailbox
Recreation
- Tennis Courts
- Sport Court
- Community Playground
- Community Pool
Pet Policy
- Pet Size Limit
- Pet Deposit $350
- Breed Restrictions
Map
Source: Unlock MLS (Austin Board of REALTORS®)
MLS Number: 5708320
APN: 36704
- 82 Ridge Harbor Dr
- 1881 County Road 414
- 127 Turkey Tree Rd
- 1115 County Road 414
- 1215 Ridge Harbor Dr
- 401 Exeter Rd
- 1005 County Road 414
- 1237 Ridge Harbor Dr
- 14-A Carol Cove
- 0 County Road 414
- 312 Coventry (Lot 375) Dr
- 420 Bedford Dr
- 314 Coventry (Lot 374) Dr
- 1017 Indian Mound Rd
- 318 Coventry Rd
- 27501 Waterfall Hill Pkwy
- 27509 Waterfall Hill Pkwy
- 27505 Waterfall Hill Pkwy
- 27435 Waterfall Hill Pkwy
- 113 Courtside Way
- 1501 Ridge Harbor Dr
- 526 Coventry Rd
- 502 Harbor Dr Unit 2
- 1924 Clubhouse Hill Dr Unit 25
- 26822 Blue Cove Rd
- 5701 Shirley Dr
- 408 Rees Landing Rd Unit A
- 1201 Lake Shore Dr
- 207 Laurel Ln
- 414 Gregg Dr
- 804 Lauren Belle Ln
- 19201 Crusoe Cove Unit 20
- 119 Vicinity Trail
- 22658 Felicia Dr
- 22518 Felicia Dr
- 1601 Judy Lynn Dr Unit 111
- 1601 Judy Lynn Dr Unit 107
- 104 Lazy Oak Place
- 101 Woodstock Cir
- 22010 Redbird Dr
