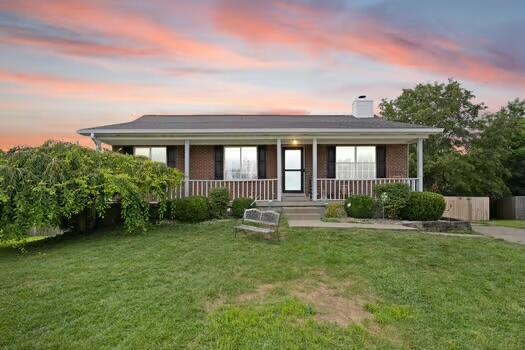
112 Ridgeway Ct Nicholasville, KY 40356
South Nicholasville NeighborhoodEstimated payment $2,065/month
Highlights
- View of Trees or Woods
- Deck
- Main Floor Primary Bedroom
- West Jessamine Middle School Rated A-
- 2-Story Property
- Attic
About This Home
Welcome to this spacious and beautiful 4-bedroom, 3-bath home in the highly desirable Southbrook neighborhood! Featuring an open-concept living area with plenty of natural light, this home offers the perfect blend of comfort and functionality.
You'll find three bedrooms on the main level, including a generous primary suite, while the fully finished walkout basement adds a fourth bedroom and private bath—ideal for guests, in-laws, or a home office.
Enjoy coffee on the charming front porch, or entertain friends and family on the back deck overlooking a fully fenced backyard—perfect for kids, pets, or summer BBQs.
With thoughtful design, ample space, and a fantastic location, this home is ready to welcome its next owner. Schedule your private tour today!
Home Details
Home Type
- Single Family
Est. Annual Taxes
- $2,770
Year Built
- Built in 2001
Lot Details
- Wood Fence
- Wire Fence
Parking
- 1 Car Garage
- Basement Garage
- Driveway
- Off-Street Parking
Property Views
- Woods
- Neighborhood
Home Design
- 2-Story Property
- Brick Veneer
- Block Foundation
- Shingle Roof
- Vinyl Siding
Interior Spaces
- Ceiling Fan
- Wood Burning Fireplace
- Window Treatments
- Window Screens
- Living Room with Fireplace
- Bonus Room
- Utility Room
- Finished Basement
- Walk-Out Basement
- Attic
Kitchen
- Eat-In Kitchen
- Oven or Range
- Microwave
- Dishwasher
Flooring
- Carpet
- Laminate
- Tile
Bedrooms and Bathrooms
- 4 Bedrooms
- Primary Bedroom on Main
- 3 Full Bathrooms
Laundry
- Dryer
- Washer
Outdoor Features
- Deck
- Patio
Schools
- Nicholasville Elementary School
- West Jessamine Middle School
- Not Applicable Middle School
- West Jess High School
Utilities
- Cooling Available
- Heating Available
- Electric Water Heater
Community Details
- No Home Owners Association
- Southbrook Subdivision
Listing and Financial Details
- Assessor Parcel Number 059-40-03-058.00
Map
Home Values in the Area
Average Home Value in this Area
Tax History
| Year | Tax Paid | Tax Assessment Tax Assessment Total Assessment is a certain percentage of the fair market value that is determined by local assessors to be the total taxable value of land and additions on the property. | Land | Improvement |
|---|---|---|---|---|
| 2024 | $2,770 | $263,300 | $42,200 | $221,100 |
| 2023 | $1,985 | $186,900 | $30,000 | $156,900 |
| 2022 | $348 | $186,900 | $30,000 | $156,900 |
| 2021 | $322 | $173,200 | $26,200 | $147,000 |
| 2020 | $322 | $173,200 | $26,200 | $147,000 |
| 2019 | $322 | $173,200 | $26,200 | $147,000 |
| 2018 | $279 | $150,000 | $25,000 | $125,000 |
| 2017 | $279 | $150,000 | $25,000 | $125,000 |
| 2016 | $1,512 | $150,000 | $25,000 | $125,000 |
| 2015 | $1,512 | $150,000 | $25,000 | $125,000 |
| 2014 | $1,298 | $131,000 | $25,000 | $106,000 |
Property History
| Date | Event | Price | Change | Sq Ft Price |
|---|---|---|---|---|
| 08/03/2025 08/03/25 | Pending | -- | -- | -- |
| 07/20/2025 07/20/25 | For Sale | $335,000 | -- | $158 / Sq Ft |
Purchase History
| Date | Type | Sale Price | Title Company |
|---|---|---|---|
| Deed | $186,900 | First American Mortgage Sln | |
| Quit Claim Deed | -- | None Available | |
| Warranty Deed | $144,000 | -- |
Mortgage History
| Date | Status | Loan Amount | Loan Type |
|---|---|---|---|
| Open | $83,715 | New Conventional | |
| Open | $177,555 | New Conventional | |
| Previous Owner | $146,880 | Future Advance Clause Open End Mortgage |
Similar Homes in Nicholasville, KY
Source: ImagineMLS (Bluegrass REALTORS®)
MLS Number: 25014570
APN: 059-40-03-058.00
- lot 10 Wild Turkey Ct
- lot 13 Wild Turkey Ct
- 356 Weslyn Way
- 204 W Ridge Dr
- 208 N Town Branch Dr
- 429 Southbrook Dr
- 508 Harlan Dr
- 332 Weslyn Way
- 112 Bridgeside Dr
- 220 Southbrook Dr Unit 1A
- 1395 Hoover Pike
- lot 20 Crawford Creek Dr
- 162 Thompson Ln
- 117 Farmers Bluff
- 100 Southbrook Dr
- 132 Peoples Meadow
- 121 Farmers Bluff
- 229 Ridgefield Dr
- 109 Farmers Bluff
- 117 Peoples Meadow






