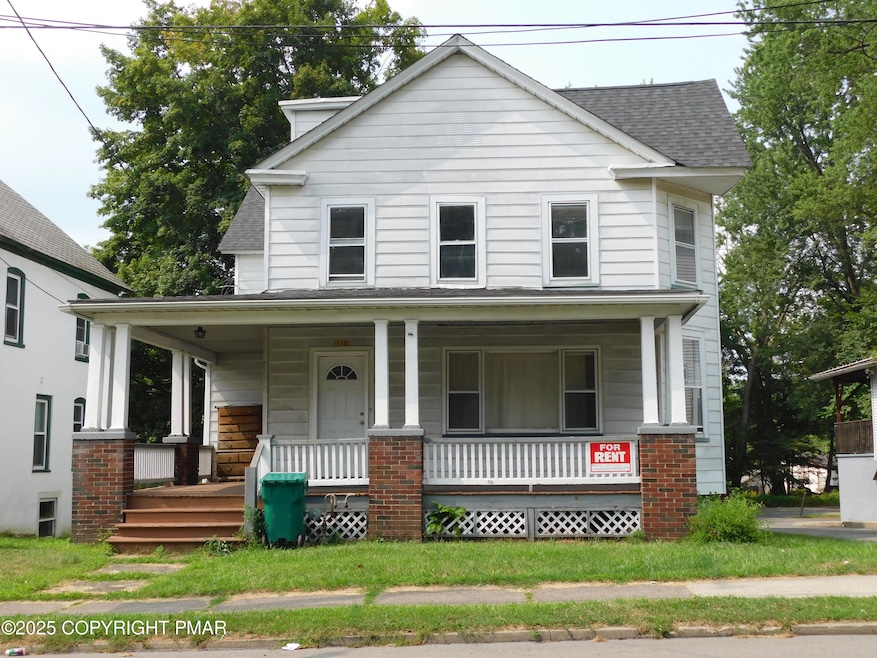112 Ridgeway St East Stroudsburg, PA 18301
Estimated payment $2,125/month
Highlights
- Deck
- Wood Flooring
- Wrap Around Porch
- Traditional Architecture
- No HOA
- Eat-In Kitchen
About This Home
PRIME LOCATION!! This one is a $$ Money Maker $$ Large home with a GREAT LOCATION close to ESU and Lehigh Valley Hospital . Was rented to College students in the past. Short walk to Walmart and Shopping area. Great Investment Opportunity. The College Students love housing off Campus and a 1 minute walk. Large single family house. Owner has made it vacant for you to decide how you want to make your money. It is a 4 or 5 bedroom if you want. 2 Full bathrooms and a Driveway with lots of parking. Come get it before someone else does. Make your appointment NOW!
Listing Agent
Keller Williams Real Estate - Stroudsburg License #RS312055 Listed on: 08/11/2025

Home Details
Home Type
- Single Family
Est. Annual Taxes
- $5,064
Year Built
- Built in 1925
Lot Details
- 9,148 Sq Ft Lot
Home Design
- Traditional Architecture
- Shingle Roof
- Vinyl Siding
Interior Spaces
- 1,540 Sq Ft Home
- 2-Story Property
- Bay Window
- Living Room
- Dining Room
Kitchen
- Eat-In Kitchen
- Electric Range
Flooring
- Wood
- Vinyl
Bedrooms and Bathrooms
- 4 Bedrooms
- 2 Full Bathrooms
Basement
- Basement Fills Entire Space Under The House
- Laundry in Basement
Parking
- 5 Parking Spaces
- Private Parking
- Side by Side Parking
- Driveway
- Paved Parking
- 5 Open Parking Spaces
Outdoor Features
- Deck
- Wrap Around Porch
Utilities
- Baseboard Heating
- Cable TV Available
Community Details
- No Home Owners Association
Listing and Financial Details
- Assessor Parcel Number 05-1.2.3.14
- $21 per year additional tax assessments
Map
Home Values in the Area
Average Home Value in this Area
Tax History
| Year | Tax Paid | Tax Assessment Tax Assessment Total Assessment is a certain percentage of the fair market value that is determined by local assessors to be the total taxable value of land and additions on the property. | Land | Improvement |
|---|---|---|---|---|
| 2025 | $1,493 | $111,790 | $37,440 | $74,350 |
| 2024 | $1,156 | $111,790 | $37,440 | $74,350 |
| 2023 | $958 | $111,790 | $37,440 | $74,350 |
| 2022 | $4,375 | $111,790 | $37,440 | $74,350 |
| 2021 | $4,237 | $111,790 | $37,440 | $74,350 |
| 2020 | $4,298 | $111,790 | $37,440 | $74,350 |
| 2019 | $3,702 | $16,400 | $5,820 | $10,580 |
| 2018 | $3,702 | $16,400 | $5,820 | $10,580 |
| 2017 | $3,677 | $16,400 | $5,820 | $10,580 |
| 2016 | $744 | $16,400 | $5,820 | $10,580 |
| 2015 | $2,556 | $16,400 | $5,820 | $10,580 |
| 2014 | $2,556 | $16,400 | $5,820 | $10,580 |
Property History
| Date | Event | Price | Change | Sq Ft Price |
|---|---|---|---|---|
| 09/09/2025 09/09/25 | Price Changed | $315,000 | -7.4% | $205 / Sq Ft |
| 08/11/2025 08/11/25 | For Sale | $340,000 | +134.5% | $221 / Sq Ft |
| 06/23/2017 06/23/17 | Sold | $145,000 | 0.0% | $94 / Sq Ft |
| 06/23/2017 06/23/17 | Sold | $145,000 | -19.0% | $94 / Sq Ft |
| 06/08/2017 06/08/17 | Pending | -- | -- | -- |
| 06/08/2017 06/08/17 | Pending | -- | -- | -- |
| 04/13/2016 04/13/16 | For Sale | $179,000 | 0.0% | $116 / Sq Ft |
| 04/13/2016 04/13/16 | For Sale | $179,000 | 0.0% | $116 / Sq Ft |
| 02/05/2015 02/05/15 | Rented | $1,750 | 0.0% | -- |
| 01/20/2015 01/20/15 | Under Contract | -- | -- | -- |
| 12/11/2014 12/11/14 | For Rent | $1,750 | -- | -- |
Purchase History
| Date | Type | Sale Price | Title Company |
|---|---|---|---|
| Deed | $145,000 | Pocono Property Abstract | |
| Sheriffs Deed | $39,240 | None Available |
Mortgage History
| Date | Status | Loan Amount | Loan Type |
|---|---|---|---|
| Open | $124,000 | New Conventional | |
| Previous Owner | $79,000 | Stand Alone Refi Refinance Of Original Loan | |
| Previous Owner | $167,400 | Adjustable Rate Mortgage/ARM |
Source: Pocono Mountains Association of REALTORS®
MLS Number: PM-134734
APN: 05-1.2.3.14
- 111 S Kistler St Unit 20
- 93 Henry St
- 19 N Green St
- 241 E Brown St
- 204 Analomink St
- 8 Delilah Rd 8 Rd
- 25 N 2nd St
- 0 Clubhouse 14 Dr Unit PM-132587
- 339 E Brown St
- 149 Victoria Heights Rd Unit 47
- 197 Meyers St
- 110 Kraemer Ave
- 198 Grove St
- 182 State St
- 188 Spring St
- 1 Oakland Ave
- 3 Oakland Ave
- 236 Secor St
- 507 Thomas St
- 135 N 5th St Unit 9
- 267 Brodhead Ave Unit 5
- 267 Brodhead Ave
- 199 Washington St
- 154 Washington St
- 349 Braeside Ave
- 55 N Courtland St Unit 204
- 132 Eaglesmere Cir Unit 33
- 53 Lenox Ave
- 370 Greentree Dr
- 127 N 1st St
- 244 Analomink St Unit B
- 149 Victoria Heights Rd Unit 149 Victoria Heights
- 310 N 5th St Unit 3C
- 3 Oakland Ave
- 540 Main St Unit 5
- 131 Lee Ave Unit 131
- 584 Main St
- 584 Main St
- 584 Main St
- 632 Main St Unit 2R






