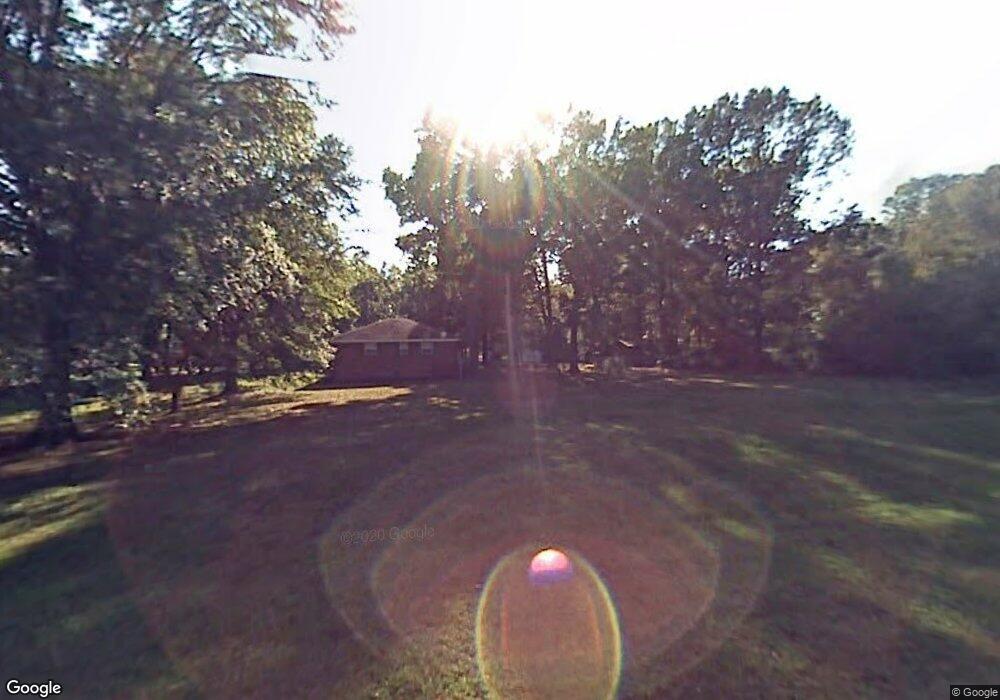112 Rips Rd Calhoun, GA 30701
Estimated Value: $394,000 - $442,000
3
Beds
2
Baths
2,020
Sq Ft
$206/Sq Ft
Est. Value
About This Home
This home is located at 112 Rips Rd, Calhoun, GA 30701 and is currently estimated at $416,407, approximately $206 per square foot. 112 Rips Rd is a home with nearby schools including Belwood Elementary School and Philadelphia Christian School.
Ownership History
Date
Name
Owned For
Owner Type
Purchase Details
Closed on
Dec 13, 2021
Sold by
W Harrison Unlimited Llc
Bought by
Perry Michelle
Current Estimated Value
Home Financials for this Owner
Home Financials are based on the most recent Mortgage that was taken out on this home.
Original Mortgage
$274,000
Outstanding Balance
$251,566
Interest Rate
2.98%
Mortgage Type
New Conventional
Estimated Equity
$164,841
Purchase Details
Closed on
Mar 19, 2021
Sold by
Church Sharon E
Bought by
W Harrison Unlimited Llc
Purchase Details
Closed on
Feb 11, 2011
Sold by
Stephens Mary Will Moss
Bought by
Kelly Kurt Franklin
Purchase Details
Closed on
May 5, 1998
Bought by
Church Sharon E
Purchase Details
Closed on
Jul 30, 1992
Bought by
Fitch Valynda B
Create a Home Valuation Report for This Property
The Home Valuation Report is an in-depth analysis detailing your home's value as well as a comparison with similar homes in the area
Purchase History
| Date | Buyer | Sale Price | Title Company |
|---|---|---|---|
| Perry Michelle | $344,000 | -- | |
| W Harrison Unlimited Llc | $18,500 | -- | |
| Kelly Kurt Franklin | -- | -- | |
| Church Sharon E | $12,000 | -- | |
| Fitch Valynda B | -- | -- |
Source: Public Records
Mortgage History
| Date | Status | Borrower | Loan Amount |
|---|---|---|---|
| Open | Perry Michelle | $274,000 |
Source: Public Records
Tax History Compared to Growth
Tax History
| Year | Tax Paid | Tax Assessment Tax Assessment Total Assessment is a certain percentage of the fair market value that is determined by local assessors to be the total taxable value of land and additions on the property. | Land | Improvement |
|---|---|---|---|---|
| 2023 | $3,589 | $143,280 | $8,800 | $134,480 |
| 2022 | $3,568 | $132,080 | $8,800 | $123,280 |
| 2021 | $224 | $8,000 | $8,000 | $0 |
| 2020 | $167 | $5,840 | $5,840 | $0 |
| 2019 | $168 | $5,840 | $5,840 | $0 |
| 2018 | $132 | $4,600 | $4,600 | $0 |
| 2017 | $123 | $4,160 | $4,160 | $0 |
| 2016 | $124 | $4,160 | $4,160 | $0 |
Source: Public Records
Map
Nearby Homes
- 408 Peters St
- 199 Cherry St SE
- 306 E Belmont Dr
- 402 Linda Ln
- 0 Deer Park Ln Unit 10659841
- 0 Deer Park Ln Unit 7692335
- 119 Telfair St
- 128 Victor St
- 0 W Belmont Dr Unit 10489910
- 0 S Wall St Unit 10665175
- 111 Lewis Dr SE
- 1311 Us Highway 41
- 511 Circle Dr
- The Kensington II Plan at Laurel Creek
- The Pearson Plan at Laurel Creek
- The Coleman Plan at Laurel Creek
- The Benson II Plan at Laurel Creek
- The Piedmont Plan at Laurel Creek
- The McGinnis Plan at Laurel Creek
- The Caldwell Plan at Laurel Creek
