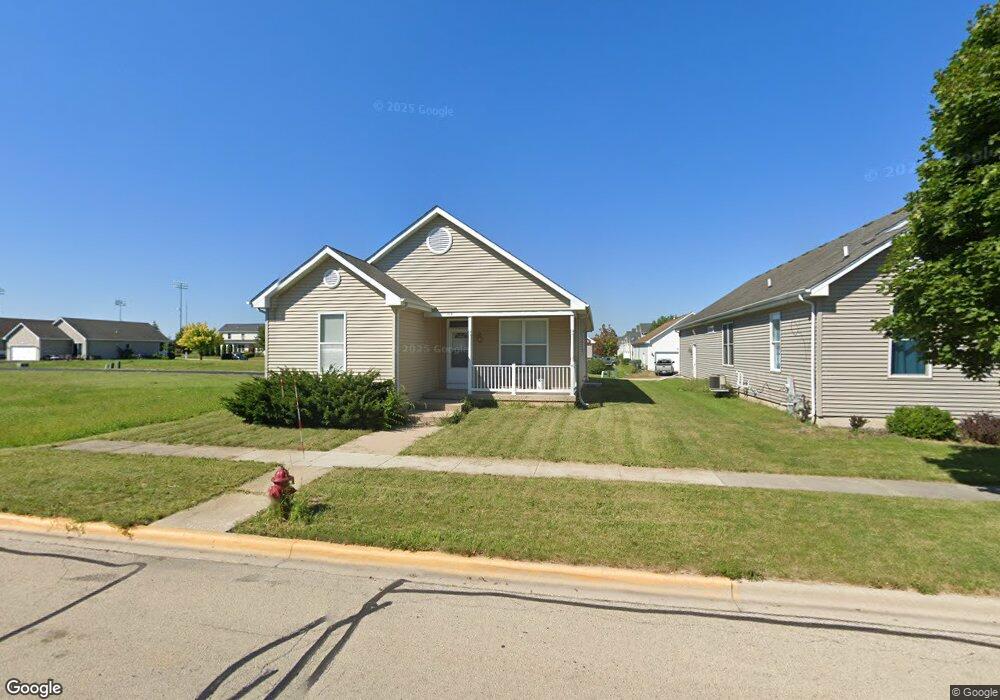Estimated Value: $282,023 - $305,000
2
Beds
2
Baths
1,350
Sq Ft
$218/Sq Ft
Est. Value
About This Home
This home is located at 112 River Bend Dr, Genoa, IL 60135 and is currently estimated at $294,506, approximately $218 per square foot. 112 River Bend Dr is a home located in DeKalb County with nearby schools including Kingston Elementary School, Genoa Elementary School, and Genoa-Kingston Middle School.
Ownership History
Date
Name
Owned For
Owner Type
Purchase Details
Closed on
Aug 12, 2024
Sold by
Klassen Cynthia A and Masters Cynthia A
Bought by
Ostrowski Jaroslaw S and Ostrowski Tiffany
Current Estimated Value
Home Financials for this Owner
Home Financials are based on the most recent Mortgage that was taken out on this home.
Original Mortgage
$264,127
Outstanding Balance
$260,765
Interest Rate
6.25%
Mortgage Type
FHA
Estimated Equity
$33,741
Purchase Details
Closed on
Feb 28, 2012
Sold by
Trost Daniel
Bought by
Masters Cynthia A
Home Financials for this Owner
Home Financials are based on the most recent Mortgage that was taken out on this home.
Original Mortgage
$117,346
Interest Rate
3.89%
Mortgage Type
New Conventional
Purchase Details
Closed on
Sep 24, 2010
Sold by
Fannie Mae
Bought by
Trost Daniel and Trost Linda
Purchase Details
Closed on
Jul 29, 2010
Sold by
Dekalb County Sheriff
Bought by
Federal National Mortgage Association
Create a Home Valuation Report for This Property
The Home Valuation Report is an in-depth analysis detailing your home's value as well as a comparison with similar homes in the area
Home Values in the Area
Average Home Value in this Area
Purchase History
| Date | Buyer | Sale Price | Title Company |
|---|---|---|---|
| Ostrowski Jaroslaw S | $269,000 | Chicago Title | |
| Masters Cynthia A | $115,000 | -- | |
| Trost Daniel | $119,000 | -- | |
| Federal National Mortgage Association | -- | -- |
Source: Public Records
Mortgage History
| Date | Status | Borrower | Loan Amount |
|---|---|---|---|
| Open | Ostrowski Jaroslaw S | $264,127 | |
| Previous Owner | Masters Cynthia A | $117,346 |
Source: Public Records
Tax History
| Year | Tax Paid | Tax Assessment Tax Assessment Total Assessment is a certain percentage of the fair market value that is determined by local assessors to be the total taxable value of land and additions on the property. | Land | Improvement |
|---|---|---|---|---|
| 2024 | $5,312 | $71,366 | $7,968 | $63,398 |
| 2023 | $5,274 | $64,149 | $7,162 | $56,987 |
| 2022 | $5,274 | $61,358 | $9,636 | $51,722 |
| 2021 | $4,846 | $56,992 | $8,950 | $48,042 |
| 2020 | $4,758 | $55,262 | $8,678 | $46,584 |
| 2019 | $4,655 | $52,842 | $8,298 | $44,544 |
| 2018 | $3,908 | $44,662 | $8,119 | $36,543 |
| 2017 | $3,746 | $42,306 | $7,691 | $34,615 |
| 2016 | $3,448 | $39,021 | $7,377 | $31,644 |
| 2015 | -- | $36,247 | $10,084 | $26,163 |
| 2014 | -- | $38,650 | $9,690 | $28,960 |
| 2013 | -- | $38,922 | $9,758 | $29,164 |
Source: Public Records
Map
Nearby Homes
- 220 Stearn Dr
- 408 Preserve Dr
- 430 Preserve Dr
- 427 Preserve Dr
- 427 Riverbend Dr
- 408 Winding Trail
- 411 Stearn Dr Unit 411
- 408 Stearn Dr Unit 408
- 437 Stearn Dr Unit 437
- 508 Winding Trail
- 621 Stearn Dr
- 561 Stearn Dr Unit 561
- 563 Stearn Dr Unit 563
- 1002 Joshua Ln
- 1004 Joshua Ln
- 1012 Joshua Ln
- 0000 Walnut St
- 1011 Joel Ln
- 1212 Persimmon Dr
- 1012 Joel Ln
- 308 Preserve Dr
- 306 Preserve Dr
- 110 River Bend Dr
- 110 Riverbend Dr
- 114 River Bend Dr
- 116 River Bend Dr
- 100 River Bend Dr
- 171 Preserve Dr
- 304 Preserve Dr
- 228 Preserve Dr
- 226 Preserve Dr
- 236 Preserve Dr
- 227 Preserve Dr
- 233 Preserve Dr
- 234 Preserve Dr
- 184 Preserve Dr
- 180 Preserve Dr
- 309 Market St
- 307 Market St
- 313 Market St
