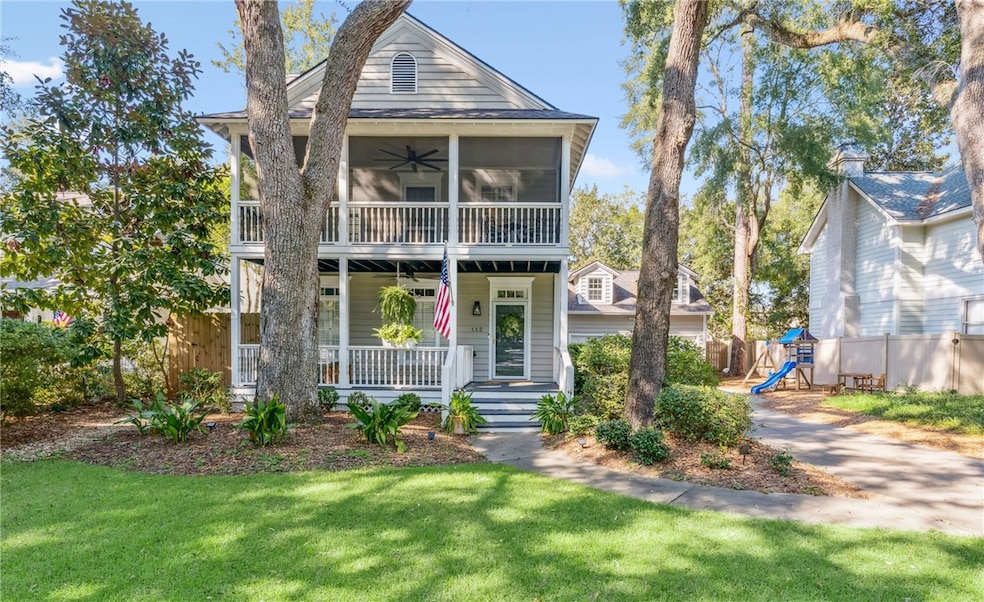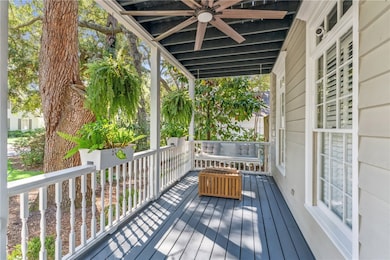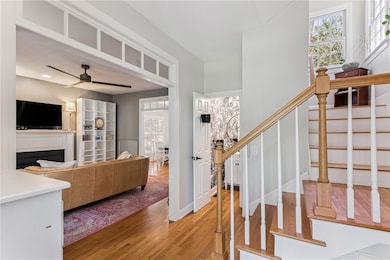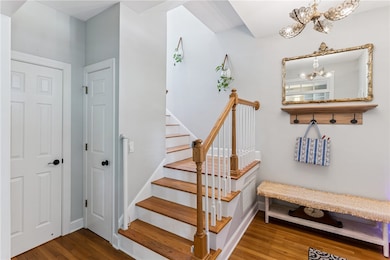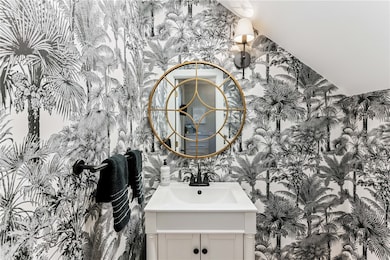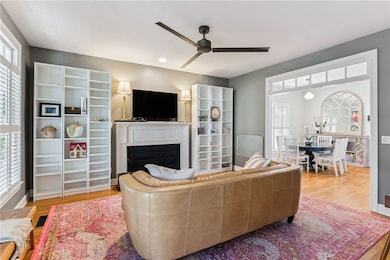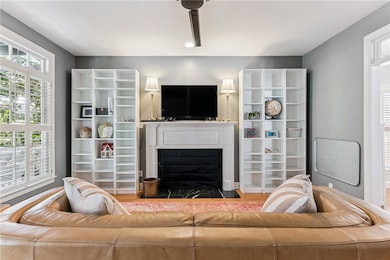112 Rosemont St Saint Simons Island, GA 31522
Estimated payment $4,221/month
Highlights
- Family Room with Fireplace
- Wood Flooring
- Mud Room
- Oglethorpe Point Elementary School Rated A
- Attic
- Breakfast Area or Nook
About This Home
A quintessential southern home on the east coast! This home is located mid-island; close to what you need but with plenty of privacy for relaxation. A classic craftsman home such as this one has double front porches and tons of curb appeal. This home has an airy feel with a spacious living and dining area flowing straight into the chef's kitchen, accompanied by a pantry and highly functional mudroom/laundry area. The primary suite is upstairs featuring a private screened in porch (!) and ensuite bathroom. Down the hall are two other bedrooms sharing a full bathroom. Over the detached garage, you'll find a separate living quarters complete with a bedroom and full bathroom - making it the perfect space for guests or renters! The two-car garage is spacious (and a luxury here on the island!). The home is equipped with a suite of smart home tech, including remote access thermostats, garage openers, and smoke and carbon monoxide detectors. The sellers are offering a 1-year home warranty to the buyer in addition to the smart home tech featured in the home.
Listing Agent
DeLoach Sotheby's International Realty License #427500 Listed on: 09/30/2025

Home Details
Home Type
- Single Family
Est. Annual Taxes
- $5,116
Year Built
- Built in 1993
Parking
- 2 Car Garage
Interior Spaces
- 1,995 Sq Ft Home
- Mud Room
- Family Room with Fireplace
- Pull Down Stairs to Attic
- Breakfast Area or Nook
Flooring
- Wood
- Carpet
- Tile
Bedrooms and Bathrooms
- 4 Bedrooms
Laundry
- Laundry Room
- Washer and Dryer Hookup
Schools
- Oglethorpe Elementary School
- Glynn Middle School
- Glynn Academy High School
Additional Features
- 6,490 Sq Ft Lot
- Central Heating and Cooling System
Community Details
- Property has a Home Owners Association
- Harrison Pointe Subdivision
Listing and Financial Details
- Home warranty included in the sale of the property
- Assessor Parcel Number 04-09285
Map
Home Values in the Area
Average Home Value in this Area
Tax History
| Year | Tax Paid | Tax Assessment Tax Assessment Total Assessment is a certain percentage of the fair market value that is determined by local assessors to be the total taxable value of land and additions on the property. | Land | Improvement |
|---|---|---|---|---|
| 2025 | $6,379 | $254,360 | $90,000 | $164,360 |
| 2024 | $5,199 | $207,320 | $67,600 | $139,720 |
| 2023 | $3,028 | $207,280 | $67,600 | $139,680 |
| 2022 | $3,478 | $166,200 | $67,600 | $98,600 |
| 2021 | $3,583 | $138,720 | $31,200 | $107,520 |
| 2020 | $3,615 | $138,720 | $31,200 | $107,520 |
| 2019 | $3,615 | $138,720 | $31,200 | $107,520 |
| 2018 | $3,147 | $120,800 | $31,200 | $89,600 |
| 2017 | $3,147 | $120,800 | $31,200 | $89,600 |
| 2016 | $2,913 | $120,800 | $31,200 | $89,600 |
| 2015 | $2,925 | $120,800 | $31,200 | $89,600 |
| 2014 | $2,925 | $120,800 | $31,200 | $89,600 |
Property History
| Date | Event | Price | List to Sale | Price per Sq Ft | Prior Sale |
|---|---|---|---|---|---|
| 09/30/2025 09/30/25 | For Sale | $720,000 | +29.3% | $361 / Sq Ft | |
| 03/28/2023 03/28/23 | Sold | $557,000 | -3.1% | $279 / Sq Ft | View Prior Sale |
| 02/27/2023 02/27/23 | Pending | -- | -- | -- | |
| 02/18/2023 02/18/23 | For Sale | $575,000 | 0.0% | $288 / Sq Ft | |
| 02/04/2023 02/04/23 | Pending | -- | -- | -- | |
| 01/11/2023 01/11/23 | For Sale | $575,000 | +34.5% | $288 / Sq Ft | |
| 03/18/2021 03/18/21 | Sold | $427,500 | 0.0% | $214 / Sq Ft | View Prior Sale |
| 03/05/2021 03/05/21 | For Sale | $427,500 | -- | $214 / Sq Ft |
Purchase History
| Date | Type | Sale Price | Title Company |
|---|---|---|---|
| Warranty Deed | -- | -- | |
| Warranty Deed | $557,000 | -- | |
| Warranty Deed | $427,500 | -- | |
| Deed | $310,000 | -- | |
| Deed | $310,000 | -- | |
| Deed | $395,000 | -- |
Mortgage History
| Date | Status | Loan Amount | Loan Type |
|---|---|---|---|
| Previous Owner | $307,000 | New Conventional | |
| Previous Owner | $190,000 | New Conventional | |
| Previous Owner | $315,000 | New Conventional |
Source: Golden Isles Association of REALTORS®
MLS Number: 1656858
APN: 04-09285
- 116 Rosemont St
- 112 Newfield St
- 215 Menendez Ave
- 134 Newfield St
- 102 Tolomato Trail
- 135 Reynoso Ave
- 315 Pine St
- 107 Reynoso Ave
- 316 Palm St
- 315 Palmetto St
- 204 4th Ave
- 302 Wymberly Rd
- 423 Palmetto St
- 214 Hermitage Way
- 131 Maple St
- 123 Maple St
- 50 Frederica Oaks Ln
- 302 Wormslow Ct
- 287 Cedar St
- 701 3rd Ave
- 112 Newfield St
- 231 Menendez Ave
- 301 Rivera Dr
- 500 Rivera Dr
- 12 Plantation Way
- 162 Palm St
- 312 Maple St
- 509 Cedar St
- 110 Bracewell Ct
- 267 Moss Oak Ln
- 310 Brockinton Marsh
- 309 Brockinton Marsh
- 515 N Windward Dr Unit Great Blue Heron
- 1704 Frederica Rd Unit 105
- 1704 Frederica Rd Unit 734
- 337 Brockinton Marsh
- 311 Peachtree St
- 122 Shady Brook Cir Unit 100
- 404 Fairway Villas
- 409 Fairway Villas
