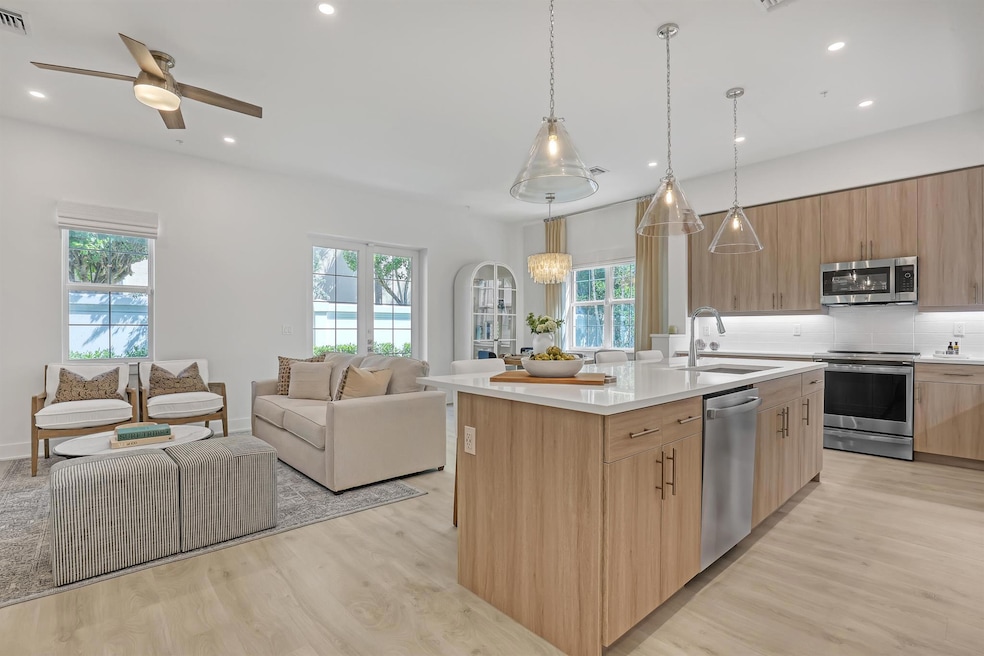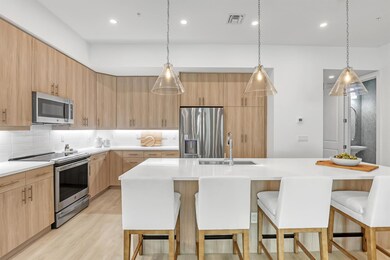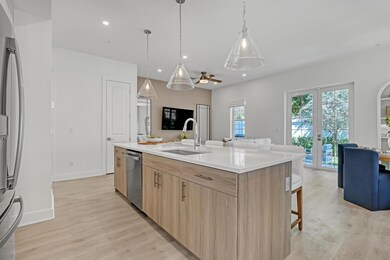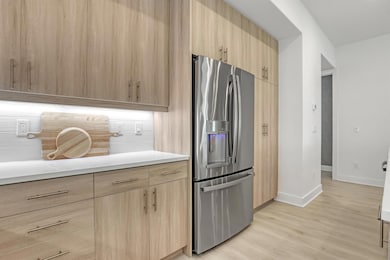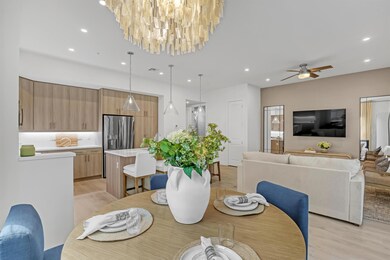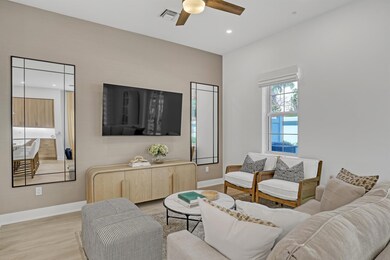112 Royal Palm Cir Tequesta, FL 33469
Estimated payment $4,902/month
Highlights
- Water Views
- New Construction
- Community Pool
- Jupiter Middle School Rated A-
- High Ceiling
- Breakfast Area or Nook
About This Home
Located just steps away from breathtaking water views and pristine beaches, The Reserve at Tequesta offers brand new luxury townhomes. A fresh, luxury, coastal living townhome community consisting of only 69 exclusive homes awaits, enjoy the peace and comfort of expansive open floor plans thoughtfully planned with designer finishes throughout and resort-style amenities. The Reserve has walkability to shops, parks and restaurants and more. Standard features include Mohawk flooring throughout, Moen and Kohler plumbing fixtures, GE Profile appliances, European custom cabinetry with soft close hardware, PGT impact windows and doors, CBS construction with standing seam metal roofs. Balconies on front and rear and private patio. 2 car garage and more.
Townhouse Details
Home Type
- Townhome
Est. Annual Taxes
- $1,642
Year Built
- Built in 2024 | New Construction
Lot Details
- 1,978 Sq Ft Lot
- Sprinkler System
- Zero Lot Line
HOA Fees
- $488 Monthly HOA Fees
Parking
- 2 Car Attached Garage
- Garage Door Opener
- Driveway
Home Design
- Metal Roof
Interior Spaces
- 1,868 Sq Ft Home
- 2-Story Property
- High Ceiling
- Ceiling Fan
- French Doors
- Entrance Foyer
- Open Floorplan
- Water Views
- Closed Circuit Camera
Kitchen
- Breakfast Area or Nook
- Electric Range
- Microwave
- Ice Maker
- Dishwasher
- Disposal
Flooring
- Carpet
- Ceramic Tile
Bedrooms and Bathrooms
- 3 Bedrooms | 1 Main Level Bedroom
- Split Bedroom Floorplan
- Walk-In Closet
- Dual Sinks
- Separate Shower in Primary Bathroom
Laundry
- Laundry Room
- Dryer
- Washer
Outdoor Features
- Balcony
- Open Patio
Schools
- Jupiter Elementary And Middle School
- Jupiter High School
Utilities
- Central Heating and Cooling System
- Electric Water Heater
- Cable TV Available
Listing and Financial Details
- Assessor Parcel Number 60434030660000120
Community Details
Overview
- Association fees include common areas, insurance, ground maintenance, maintenance structure, pest control, roof
- 69 Units
- Reserve At Tequesta Subdivision, Centreville Floorplan
Recreation
- Community Pool
Security
- Impact Glass
- Fire and Smoke Detector
- Fire Sprinkler System
Map
Home Values in the Area
Average Home Value in this Area
Tax History
| Year | Tax Paid | Tax Assessment Tax Assessment Total Assessment is a certain percentage of the fair market value that is determined by local assessors to be the total taxable value of land and additions on the property. | Land | Improvement |
|---|---|---|---|---|
| 2024 | $1,642 | $77,545 | -- | -- |
| 2023 | $1,416 | $70,495 | $0 | $0 |
| 2022 | -- | $64,086 | -- | -- |
Property History
| Date | Event | Price | List to Sale | Price per Sq Ft |
|---|---|---|---|---|
| 11/19/2025 11/19/25 | For Sale | $809,900 | -- | $434 / Sq Ft |
Source: BeachesMLS
MLS Number: R11142582
APN: 60-43-40-30-66-000-0120
- 109 Royal Palm Cir
- 502 Del Sol Cir
- 100 Intracoastal Place Unit 1020
- 300 Intracoastal Place Unit 2040
- 200 Intracoastal Place Unit 4020
- 300 Intracoastal Place Unit 2030
- 100 Intracoastal Place Unit 2050
- 200 Intracoastal Place Unit 206
- 200 Intracoastal Place Unit 3060
- 19800 Sandpointe Bay Dr S Unit 510
- 19800 Sandpointe Bay Dr S Unit 305
- 19800 Sandpointe Bay Dr S Unit 205
- Residence A Plan at Forte Luxe - Forté Luxe
- Residence D Plan at Forte Luxe - Forté Luxe
- Residence C Plan at Forte Luxe - Forté Luxe
- Residence B Plan at Forte Luxe - Forté Luxe
- 19800 Sandpointe Bay Dr Unit 106
- 19800 Sandpointe Bay Dr Unit 108
- 19800 Sandpointe Bay Dr Unit 406
- 19800 Sandpointe Bay Dr Unit 802
- 301 Del Sol Cir
- 3770 County Line Rd Unit C4
- 3770 County Line Rd Unit B5
- 3831 Beacon Hill Rd
- 3900 County Line Rd
- 100 Intracoastal Place Unit 5010
- 300 Intracoastal Place Unit 101
- 19800 Sandpointe Bay Dr Unit 210
- 3475 Harbor Rd N
- 3463 Canal Ct
- 152 Village Blvd Unit J
- 596 N Cypress Dr
- 242 Village Blvd Unit 2110
- 242 Village Blvd Unit 2304
- 248 Village Blvd Unit 3202
- 260 Village Blvd Unit 5203
- 254 Village Blvd Unit 4306
- 266 Village Blvd Unit 6102
- 284 Village Blvd Unit 9202
- 284 Village Blvd Unit 9102
