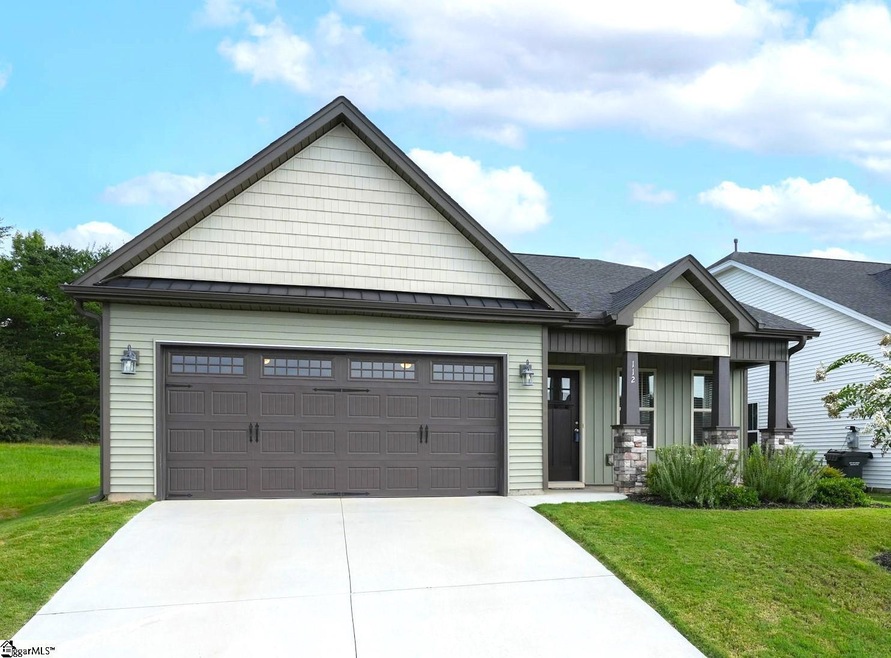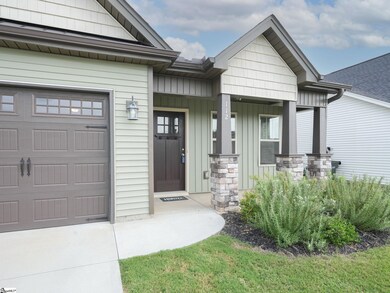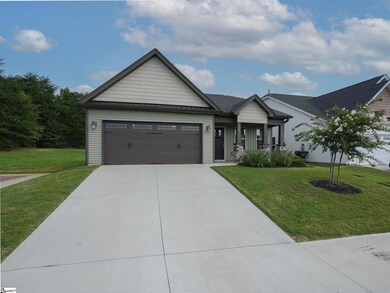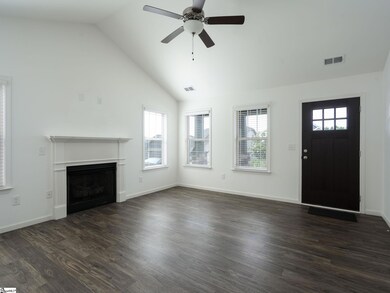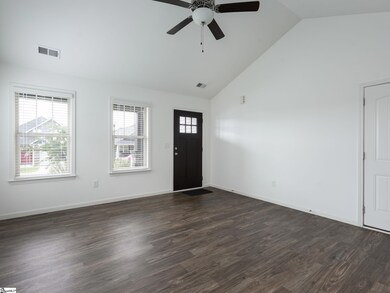
Highlights
- Ranch Style House
- Cathedral Ceiling
- Covered patio or porch
- Outdoor Fireplace
- Granite Countertops
- Cul-De-Sac
About This Home
As of November 2024Amazing opportunity in a pocket neighborhood just outside Downtown Greer. This cute single-story home is on a cul-de-sac with green space to the left and behind! This is the Gibson model, only 4 years old, but better than new. Previously owner occupied, they have taken great care of this home and put many thousands into it. Carpet removed from main living areas and upgraded with quality LVP. Two inch custom blinds in all windows included. Two extra windows added in living room when built for a much brighter space. Owners ordered the corner fireplace in the Gibson moved to the side wall for a more functional living room. Granite counters, stainless appliances, and recessed LED lighting in the kitchen, with gas stove upgrade, and upgraded cabinet hardware. Dual sinks in the master bath and a shower door added, plus upgraded frosted window over garden tub and soft-close toilet seats. The backyard highlight is the beautiful fire pit with grill insert and the extended paver patio. Owners added a beautiful, quality privacy fence to the right, but left the rest open to enjoy the green space. The lawn and landscaping have been well-maintained, and the yard features a full irrigation system. This home is all ready for YOU!
Last Agent to Sell the Property
Keller Williams Greenville Central License #84263 Listed on: 08/19/2024

Home Details
Home Type
- Single Family
Est. Annual Taxes
- $1,677
Year Built
- Built in 2020
Lot Details
- 5,227 Sq Ft Lot
- Lot Dimensions are 45x105x50x110
- Cul-De-Sac
- Level Lot
- Sprinkler System
HOA Fees
- $25 Monthly HOA Fees
Home Design
- Ranch Style House
- Slab Foundation
- Architectural Shingle Roof
- Vinyl Siding
- Stone Exterior Construction
Interior Spaces
- 1,221 Sq Ft Home
- 1,200-1,399 Sq Ft Home
- Smooth Ceilings
- Cathedral Ceiling
- Ceiling Fan
- Gas Log Fireplace
- Window Treatments
- Living Room
- Dining Room
- Fire and Smoke Detector
Kitchen
- Free-Standing Gas Range
- Built-In Microwave
- Dishwasher
- Granite Countertops
- Disposal
Flooring
- Carpet
- Luxury Vinyl Plank Tile
Bedrooms and Bathrooms
- 3 Main Level Bedrooms
- Walk-In Closet
- 2 Full Bathrooms
- Garden Bath
Laundry
- Laundry closet
- Washer and Electric Dryer Hookup
Attic
- Storage In Attic
- Pull Down Stairs to Attic
Parking
- 2 Car Attached Garage
- Garage Door Opener
Outdoor Features
- Covered patio or porch
- Outdoor Fireplace
Schools
- Chandler Creek Elementary School
- Greer Middle School
- Greer High School
Utilities
- Forced Air Heating and Cooling System
- Heat Pump System
- Underground Utilities
- Gas Water Heater
- Cable TV Available
Community Details
- Jessica 864 284 6515 HOA
- Magnolia Green Subdivision, Gibson Floorplan
- Mandatory home owners association
Listing and Financial Details
- Assessor Parcel Number G006.09-01-076.00
Ownership History
Purchase Details
Home Financials for this Owner
Home Financials are based on the most recent Mortgage that was taken out on this home.Purchase Details
Home Financials for this Owner
Home Financials are based on the most recent Mortgage that was taken out on this home.Purchase Details
Similar Homes in Greer, SC
Home Values in the Area
Average Home Value in this Area
Purchase History
| Date | Type | Sale Price | Title Company |
|---|---|---|---|
| Deed | $282,500 | None Listed On Document | |
| Deed | $282,500 | None Listed On Document | |
| Deed | $180,424 | None Available | |
| Deed | $375,000 | None Available |
Mortgage History
| Date | Status | Loan Amount | Loan Type |
|---|---|---|---|
| Previous Owner | $171,402 | New Conventional |
Property History
| Date | Event | Price | Change | Sq Ft Price |
|---|---|---|---|---|
| 11/27/2024 11/27/24 | Sold | $282,500 | -1.6% | $235 / Sq Ft |
| 10/09/2024 10/09/24 | Price Changed | $287,000 | -1.5% | $239 / Sq Ft |
| 09/20/2024 09/20/24 | Price Changed | $291,500 | -0.3% | $243 / Sq Ft |
| 08/19/2024 08/19/24 | For Sale | $292,500 | -- | $244 / Sq Ft |
Tax History Compared to Growth
Tax History
| Year | Tax Paid | Tax Assessment Tax Assessment Total Assessment is a certain percentage of the fair market value that is determined by local assessors to be the total taxable value of land and additions on the property. | Land | Improvement |
|---|---|---|---|---|
| 2024 | $1,755 | $6,720 | $1,200 | $5,520 |
| 2023 | $1,755 | $6,720 | $1,200 | $5,520 |
| 2022 | $1,630 | $6,720 | $1,200 | $5,520 |
| 2021 | $1,600 | $6,720 | $1,200 | $5,520 |
Agents Affiliated with this Home
-
Bob Massing

Seller's Agent in 2024
Bob Massing
Keller Williams Greenville Central
(561) 445-1427
9 in this area
102 Total Sales
-
Krishna Vemuri

Buyer's Agent in 2024
Krishna Vemuri
SLV Realty LLC
(864) 593-7521
77 in this area
248 Total Sales
Map
Source: Greater Greenville Association of REALTORS®
MLS Number: 1535280
APN: G006.09-01-076.00
- 314 Long Grove Ln
- 309 Long Grove Ln
- 0 Aaron Tippin Dr
- 305 Albemarle Ln
- 114 Tamelia Ct
- 110 Mount Vernon Rd
- 120 Morrow St
- 3426 Brushy Creek Rd
- 122 Morrow St
- 00 Circle Dr
- 123 Jackson St
- 305 Hillside Dr
- 119 Jackson St
- 115 Jackson St
- 209 Eagle Watch Way Unit HR 16 Magnolia A
- 203 Eagle Watch Way Unit HR 13 Chestnut B
- 205 Eagle Watch Way Unit HR 14 Magnolia A
- 121 Eagle Watch Way Unit HR 10 Magnolia A
- 117 Eagle Watch Way Unit HR 8 Magnolia A
- 201 Eagle Watch Way Unit HR 12 Magnolia AEL
