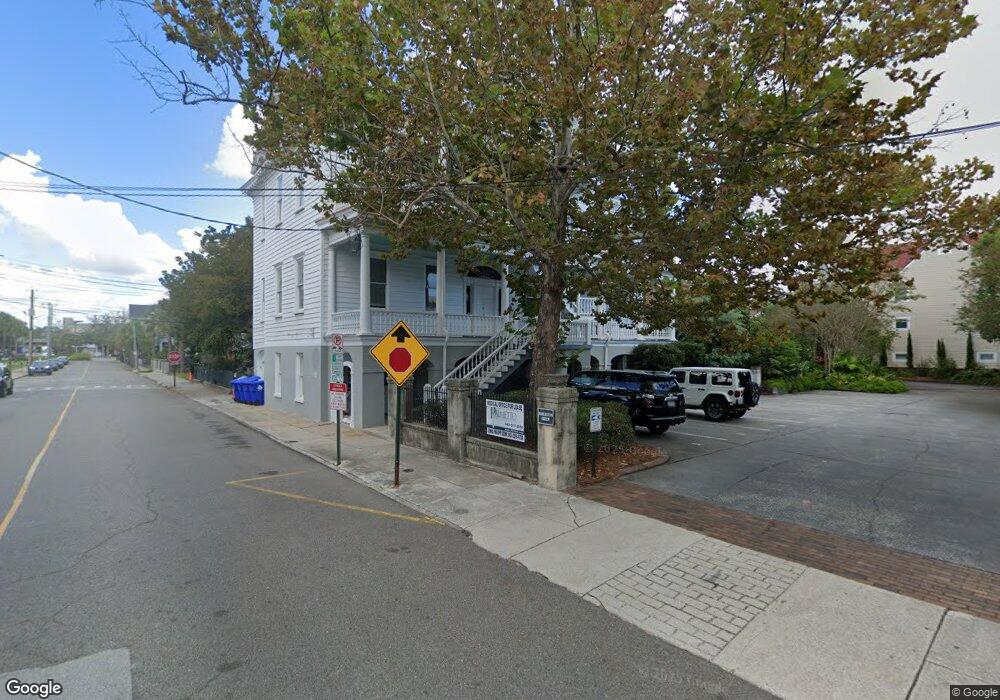112 Rutledge Ave Unit D Charleston, SC 29401
Harleston Village NeighborhoodEstimated Value: $617,000 - $892,000
2
Beds
1
Bath
1,227
Sq Ft
$602/Sq Ft
Est. Value
About This Home
This home is located at 112 Rutledge Ave Unit D, Charleston, SC 29401 and is currently estimated at $738,112, approximately $601 per square foot. 112 Rutledge Ave Unit D is a home located in Charleston County with nearby schools including Memminger Elementary School, Simmons Pinckney Middle, and Burke High School.
Ownership History
Date
Name
Owned For
Owner Type
Purchase Details
Closed on
Feb 9, 2011
Sold by
Loapanik Robert W and Robert W Lopanik Living Trust
Bought by
Rica Properties Llc
Current Estimated Value
Purchase Details
Closed on
Feb 9, 2010
Sold by
Lopanik Robert W
Bought by
Lopanik Robert W and Lopanik Linda L
Create a Home Valuation Report for This Property
The Home Valuation Report is an in-depth analysis detailing your home's value as well as a comparison with similar homes in the area
Home Values in the Area
Average Home Value in this Area
Purchase History
| Date | Buyer | Sale Price | Title Company |
|---|---|---|---|
| Rica Properties Llc | $15,745 | None Available | |
| Lopanik Robert W | -- | -- |
Source: Public Records
Tax History Compared to Growth
Tax History
| Year | Tax Paid | Tax Assessment Tax Assessment Total Assessment is a certain percentage of the fair market value that is determined by local assessors to be the total taxable value of land and additions on the property. | Land | Improvement |
|---|---|---|---|---|
| 2024 | $5,737 | $17,780 | $0 | $0 |
| 2023 | $5,193 | $17,780 | $0 | $0 |
| 2022 | $4,794 | $17,780 | $0 | $0 |
| 2021 | $4,736 | $17,780 | $0 | $0 |
| 2020 | $4,701 | $17,780 | $0 | $0 |
| 2019 | $4,254 | $15,300 | $0 | $0 |
| 2017 | $4,608 | $17,390 | $0 | $0 |
| 2016 | $4,459 | $17,390 | $0 | $0 |
| 2015 | $4,257 | $17,390 | $0 | $0 |
| 2014 | $3,663 | $0 | $0 | $0 |
| 2011 | -- | $0 | $0 | $0 |
Source: Public Records
Map
Nearby Homes
- 109 Rutledge Ave
- 90 Bull St
- 75 Smith St
- 86 Smith St Unit A,B,C,D,E
- 88 Smith St
- 117 Ashley Ave Unit D
- 18 Bennett St
- 41 Pitt St
- 33 Pitt St Unit 7
- 33 Pitt St Unit 3
- 62 Gadsden St Unit A
- 77 Pitt St
- 65 Vanderhorst St Unit C
- 80 Ashley Ave
- 63 Montagu St Unit A
- 63 Montagu St Unit B
- 171 Wentworth St
- 68 Vanderhorst St Unit B
- 68 Vanderhorst St Unit A
- 59 Barre St Unit A
- 104 1/2 Rutledge Ave
- 112 Rutledge Ave Unit C
- 112 Rutledge Ave Unit B
- 112 Rutledge Ave Unit D
- 112 Rutledge Ave Unit All
- 112 Rutledge Ave Unit A
- 112 Rutledge Ave
- 6 Ambrose Aly
- 114 Rutledge Ave Unit F
- 114 Rutledge Ave Unit D
- 114 Rutledge Ave
- 114 Rutledge Ave Unit B
- 114 Rutledge Ave Unit C
- 114 Rutledge Ave Unit A
- 114 Rutledge Ave Unit E
- 108 Rutledge Ave
- 7 Ambrose Aly
- 106 Rutledge Ave
- 106 Rutledge Ave Unit 2
- 5 Ambrose Aly
