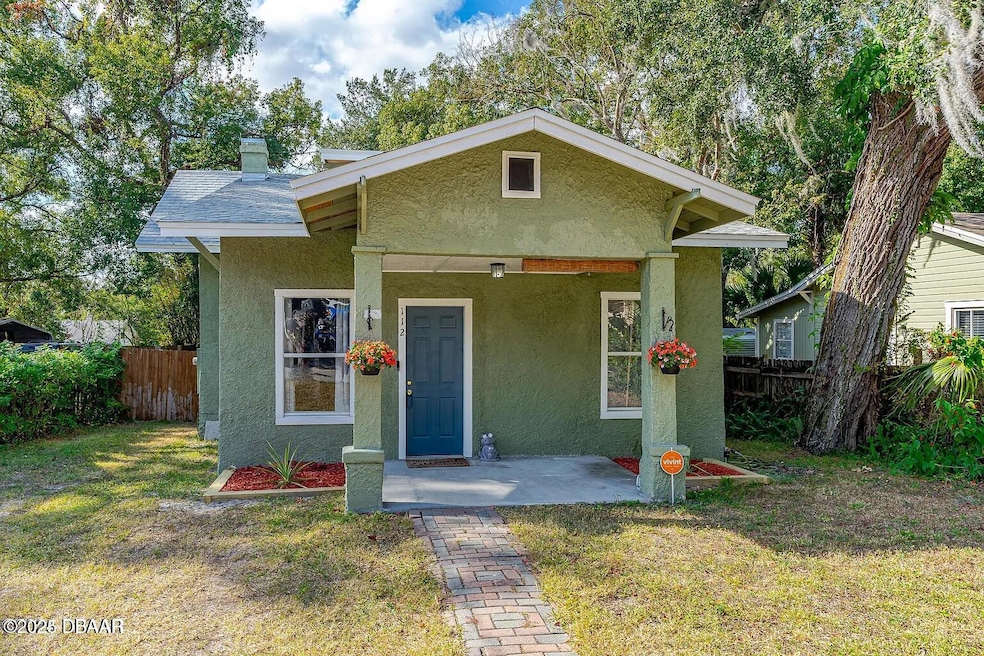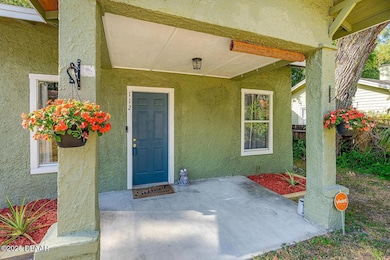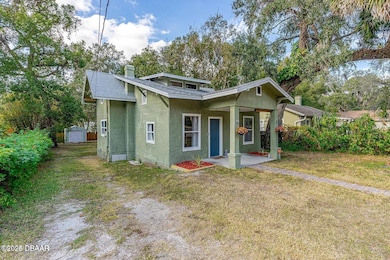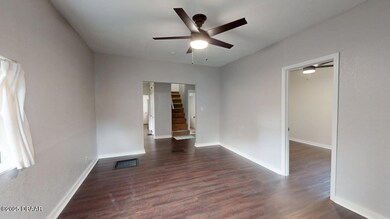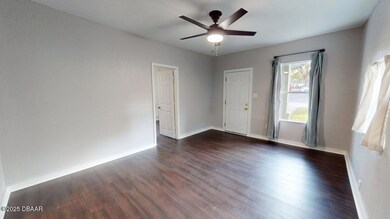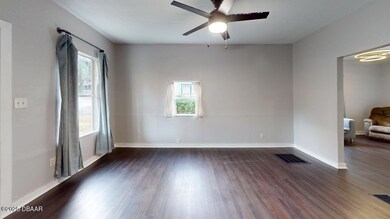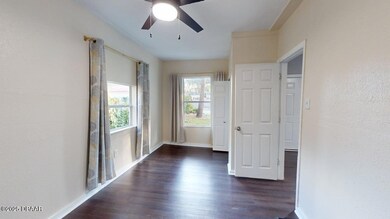112 S Chandler Ave Deland, FL 32724
4
Beds
2
Baths
1,346
Sq Ft
7,405
Sq Ft Lot
Highlights
- No HOA
- Porch
- Ceiling Fan
- Cottage
- Central Heating and Cooling System
- Privacy Fence
About This Home
Great updated home in a great location. Close to the historic downtown of DeLand and Stetson College. Modern kitchen, complete with stainless appliances, wood cabinets, spacious dining room, living room and two bedrooms on the main floor and two upstairs. Laundry on main floor. Outside there is a back deck, offering a superb setting and privacy to your backyard oasis. Please have proof of income ready, no eviction and able to complete an application including a background and credit check.
Home Details
Home Type
- Single Family
Est. Annual Taxes
- $602
Year Built
- Built in 1925
Lot Details
- 7,405 Sq Ft Lot
- Privacy Fence
Parking
- Off-Street Parking
Home Design
- Cottage
- Block Foundation
Interior Spaces
- 1,346 Sq Ft Home
- 2-Story Property
- Ceiling Fan
Kitchen
- Electric Oven
- Electric Range
- Disposal
Bedrooms and Bathrooms
- 4 Bedrooms
- 2 Full Bathrooms
Laundry
- Laundry in unit
- Stacked Washer and Dryer
Outdoor Features
- Porch
Utilities
- Central Heating and Cooling System
- Cable TV Available
Listing and Financial Details
- Security Deposit $1,925
- Tenant pays for all utilities
- 12 Month Lease Term
- $100 Application Fee
- Assessor Parcel Number 7009-02-02-0190
Community Details
Overview
- No Home Owners Association
- Not On The List Subdivision
Pet Policy
- Pets Allowed
- Pet Deposit $250
Matterport 3D Tour
Map
Source: Daytona Beach Area Association of REALTORS®
MLS Number: 1220396
APN: 7009-02-02-0190
Nearby Homes
- 137 S Chandler Ave
- 141 N McDonald Ave
- 0 E Wisconsin Ave Unit MFRO6190518
- 330 E Wisconsin Ave
- 1301 E Wisconsin Ave
- 1015 E Howry Ave
- 706 E Wisconsin Ave
- 540 E Voorhis Ave
- 708 E Walts Ave
- 101 N Hill Ave Unit 7
- 502 E Howry Ave
- 701 Boston Ct
- 183 N Hill Ave Unit 90
- 239 N Hill Ave Unit 110
- 151 N Hill Ave Unit 100
- 217 N Hill Ave Unit 20
- 201 N Hill Ave Unit 150
- 524 E Church St
- 322 N Frankfort Ave
- 401 N McDonald Ave
- 903 E New York Ave Unit 1
- 804 E Voorhis Ave
- 816 E Voorhis Ave
- 332 Whiteheart Dr
- 352 Whiteheart Dr
- 555 E Voorhis Ave
- 400 E Howry Ave
- 604 N Kentucky Ave
- 324 S Osceola St
- 514 Land O Lakes Ct
- 129 E Voorhis Ave
- 506 E Pennsylvania Ave
- 611 N Garfield Ave
- 100 E Ohio Ave
- 330 S Woodland Blvd Unit 4
- 917 Country Club Park
- 615 E Plymouth Ave
- 831 N Arlington Ave
- 210 W Wisconsin Ave Unit A
- 510 S Florida Ave
