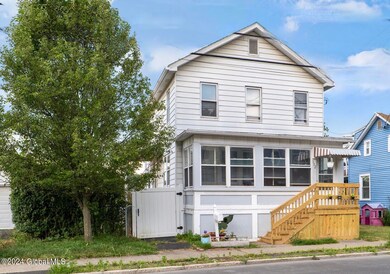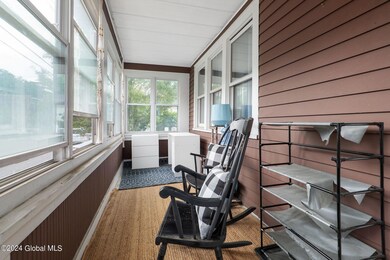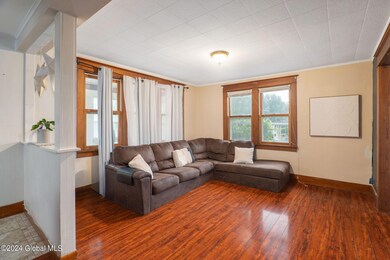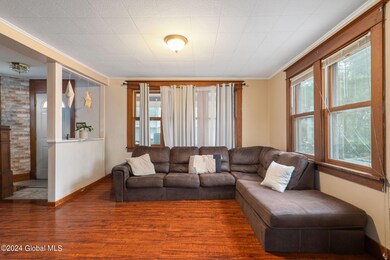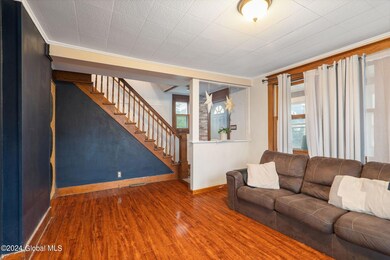
112 S Main St Castleton On Hudson, NY 12033
Highlights
- River View
- Deck
- No HOA
- Waterfront
- Wood Flooring
- 1 Car Detached Garage
About This Home
As of September 2024Adorable and inviting, this cozy 2 bed/1 bath home located in charming Castleton-on-Hudson features central AC, perfect for keeping cool during the hot summer months. The welcoming front porch provides a relaxing spot to enjoy morning coffee or evening sunsets. Inside, the home boasts hardwood floors on the main level, plenty of windows for natural lighting, and lots of cabinet space. With it's convenient location and comfortable layout, this property offers a wonderful opportunity so don't miss out and schedule your showing today!
Last Agent to Sell the Property
J Paul Realty Group LLC License #10491213650 Listed on: 06/27/2024
Home Details
Home Type
- Single Family
Est. Annual Taxes
- $2,948
Year Built
- Built in 1890
Lot Details
- 3,049 Sq Ft Lot
- Waterfront
- Chain Link Fence
Parking
- 1 Car Detached Garage
- Driveway
Home Design
- Brick Exterior Construction
- Brick Foundation
- Aluminum Siding
- Vinyl Siding
- Asphalt
Interior Spaces
- 1,040 Sq Ft Home
- 2-Story Property
- Living Room
- Dining Room
- River Views
- Storm Doors
- Washer and Dryer
Kitchen
- Eat-In Kitchen
- Oven
Flooring
- Wood
- Carpet
- Vinyl
Bedrooms and Bathrooms
- 2 Bedrooms
- Walk-In Closet
- 1 Full Bathroom
Unfinished Basement
- Walk-Out Basement
- Sump Pump
- Laundry in Basement
Outdoor Features
- Deck
- Enclosed Glass Porch
Schools
- Maple Hill High School
Utilities
- Forced Air Heating and Cooling System
- Water Softener
- High Speed Internet
Community Details
- No Home Owners Association
Listing and Financial Details
- Assessor Parcel Number 384401 198.19-2-7
Ownership History
Purchase Details
Home Financials for this Owner
Home Financials are based on the most recent Mortgage that was taken out on this home.Purchase Details
Home Financials for this Owner
Home Financials are based on the most recent Mortgage that was taken out on this home.Purchase Details
Home Financials for this Owner
Home Financials are based on the most recent Mortgage that was taken out on this home.Purchase Details
Purchase Details
Similar Home in the area
Home Values in the Area
Average Home Value in this Area
Purchase History
| Date | Type | Sale Price | Title Company |
|---|---|---|---|
| Warranty Deed | $182,000 | None Available | |
| Warranty Deed | $128,500 | None Available | |
| Warranty Deed | $100,500 | -- | |
| Warranty Deed | $100,500 | -- | |
| Warranty Deed | $100,500 | -- | |
| Interfamily Deed Transfer | -- | -- | |
| Interfamily Deed Transfer | -- | -- | |
| Interfamily Deed Transfer | -- | Amy Cohen | |
| Interfamily Deed Transfer | -- | Amy Cohen |
Mortgage History
| Date | Status | Loan Amount | Loan Type |
|---|---|---|---|
| Open | $132,000 | Purchase Money Mortgage | |
| Previous Owner | $124,645 | Purchase Money Mortgage | |
| Previous Owner | $3,855 | Purchase Money Mortgage | |
| Previous Owner | $98,679 | FHA |
Property History
| Date | Event | Price | Change | Sq Ft Price |
|---|---|---|---|---|
| 09/12/2024 09/12/24 | Sold | $182,000 | +1.2% | $175 / Sq Ft |
| 07/03/2024 07/03/24 | Pending | -- | -- | -- |
| 06/27/2024 06/27/24 | For Sale | $179,900 | +40.0% | $173 / Sq Ft |
| 07/17/2020 07/17/20 | Sold | $128,500 | +2.8% | $124 / Sq Ft |
| 05/28/2020 05/28/20 | Pending | -- | -- | -- |
| 04/15/2020 04/15/20 | For Sale | $125,000 | -- | $120 / Sq Ft |
Tax History Compared to Growth
Tax History
| Year | Tax Paid | Tax Assessment Tax Assessment Total Assessment is a certain percentage of the fair market value that is determined by local assessors to be the total taxable value of land and additions on the property. | Land | Improvement |
|---|---|---|---|---|
| 2024 | $3,624 | $83,600 | $17,500 | $66,100 |
| 2023 | $3,568 | $83,600 | $17,500 | $66,100 |
| 2022 | $3,543 | $83,600 | $17,500 | $66,100 |
| 2021 | $3,499 | $83,600 | $17,500 | $66,100 |
| 2020 | $3,553 | $83,600 | $17,500 | $66,100 |
| 2019 | $2,790 | $83,600 | $17,500 | $66,100 |
| 2018 | $2,790 | $83,600 | $17,500 | $66,100 |
| 2017 | $2,186 | $83,600 | $17,500 | $66,100 |
| 2016 | $2,147 | $83,600 | $17,500 | $66,100 |
| 2015 | -- | $83,600 | $17,500 | $66,100 |
| 2014 | -- | $83,600 | $17,500 | $66,100 |
Agents Affiliated with this Home
-

Seller's Agent in 2024
Julius Paul
J Paul Realty Group LLC
(518) 209-9700
1 in this area
131 Total Sales
-
C
Buyer's Agent in 2024
Claudine Hodge
Berkshire Hathaway Home Services Blake
1 in this area
39 Total Sales
-

Seller's Agent in 2020
Christina Hennessy
KW Platform
(518) 257-0223
8 in this area
141 Total Sales
Map
Source: Global MLS
MLS Number: 202420224
APN: 4401-198.19-2-7
- 65 1st St
- 26 1st St
- 46 Green Ave
- 91 Green Ave
- 110 Green Ave
- 5 Brashear Place
- 1480 Castleridge Rd
- 905 Ridgeview Cir
- 1468 Castleridge Rd
- 918 Ridgeview Cir
- 922 Ridgeview Cir
- 933 Ridgeview Cir
- 926 Ridgeview Cir
- 797 Western Rd
- 895 van Hoesen Rd
- 1194 River Rd
- 1826 Brookview Rd
- 170 Beaver Dam Rd
- 50 Sandy Ln
- 62 Sandy Ln

