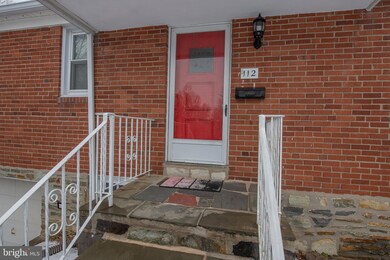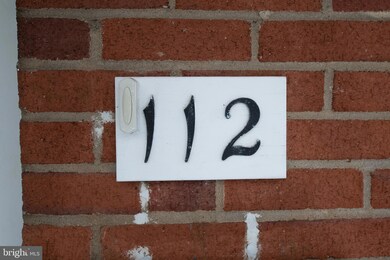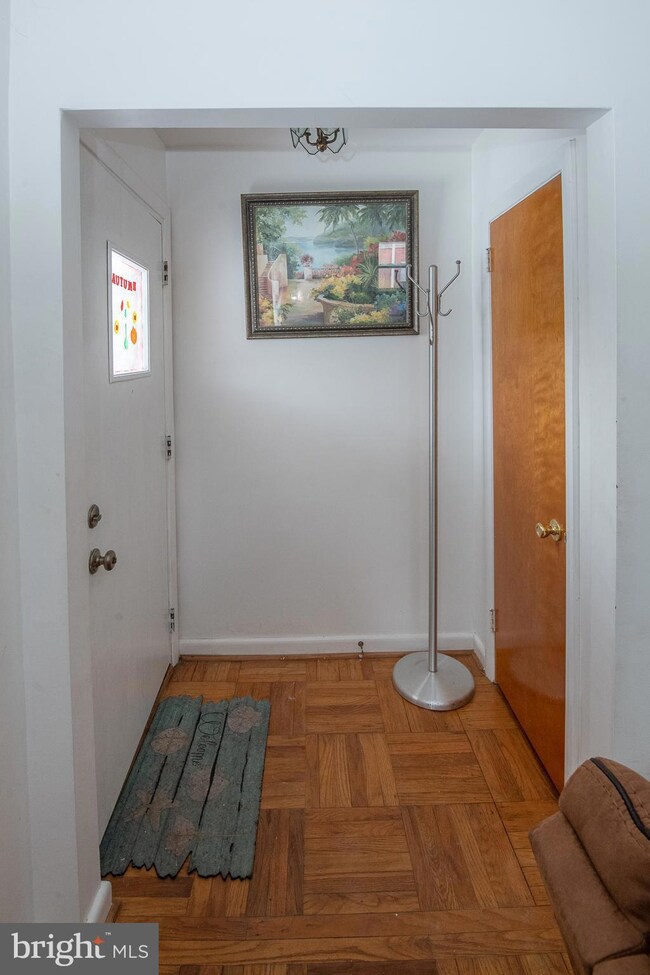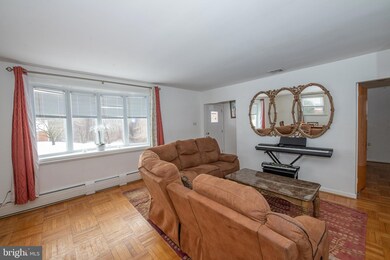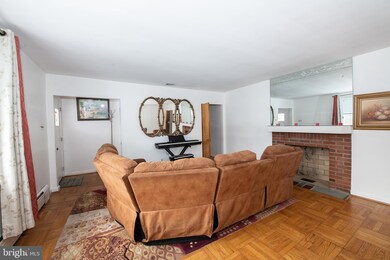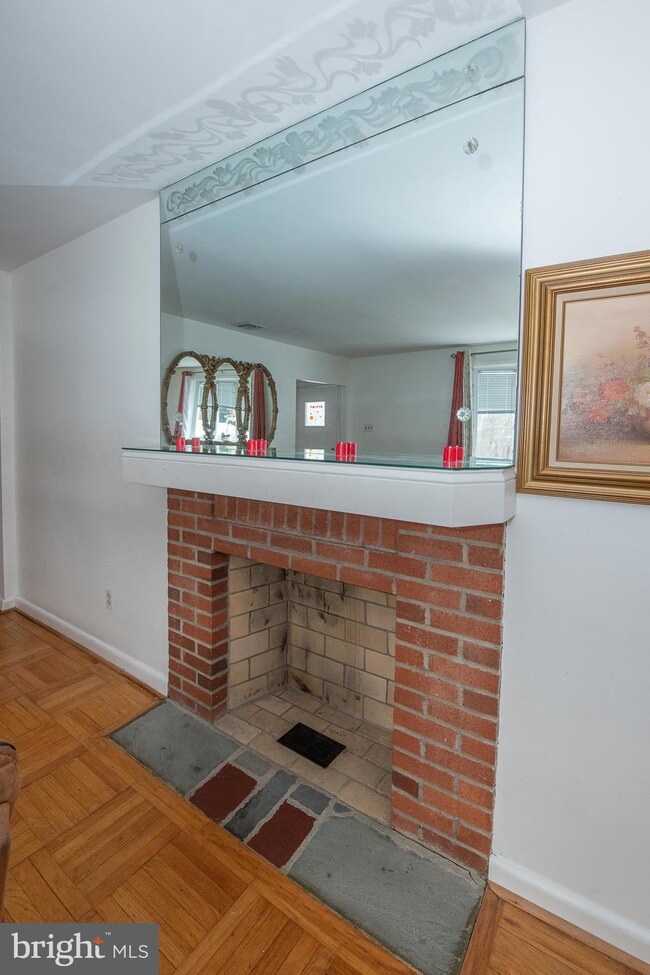
112 S New Ardmore Ave Broomall, PA 19008
Highlights
- Rambler Architecture
- 1 Fireplace
- 1 Car Attached Garage
- Russell Elementary School Rated A
- No HOA
- 1-minute walk to New Ardmore Park
About This Home
As of April 2021A lovely and well loved rancher in Marple Township, located close to transportation, parks, schools and more. Enter through the large living room with brick wood-burning fireplace and bay-window, through the dining room into the kitchen. The kitchen has access to the rear patio and large back yard. The current owners fenced a section of the back yard to enclose a pool and the fencing remains for the next owner to enjoy. There are three good sized bedrooms, a full hall bath and an additional powder room all on the first floor. Note: The current owner converted this from a two bedroom back to a three bedroom home. The basement is full, finished with many opportunities including office space, recreation space, storage and laundry. There is also a powder room and entrance to oversized one car garage and additional driveway parking for two cars. Make your appointment today! Please note that Delaware County is conducting a real estate tax reassessment, effective January 1, 2021. The tax information reported in the multiple listing service is provided from records which may not have updated and may be incorrect. If you have any questions or concerns about the real estate taxes for this property, you should contact the Delaware County Treasurer's Office or call the Tax Reassessment Hotline at 610-891-5695. Showings start 2/26.
Last Agent to Sell the Property
BHHS Fox & Roach Wayne-Devon License #rs287826 Listed on: 02/26/2021

Home Details
Home Type
- Single Family
Est. Annual Taxes
- $4,188
Year Built
- Built in 1954
Lot Details
- 0.28 Acre Lot
- Lot Dimensions are 87.00 x 150.00
- Property is zoned R-10
Parking
- 1 Car Attached Garage
- 2 Driveway Spaces
- Basement Garage
Home Design
- Rambler Architecture
- Brick Exterior Construction
Interior Spaces
- Property has 1 Level
- 1 Fireplace
- Combination Dining and Living Room
- Laundry Room
Bedrooms and Bathrooms
- 3 Main Level Bedrooms
Finished Basement
- Garage Access
- Laundry in Basement
Utilities
- Central Air
- Hot Water Heating System
- Natural Gas Water Heater
Community Details
- No Home Owners Association
- Langford Hills Subdivision
Listing and Financial Details
- Tax Lot 322-000
- Assessor Parcel Number 25-00-03173-00
Ownership History
Purchase Details
Home Financials for this Owner
Home Financials are based on the most recent Mortgage that was taken out on this home.Purchase Details
Home Financials for this Owner
Home Financials are based on the most recent Mortgage that was taken out on this home.Purchase Details
Similar Home in Broomall, PA
Home Values in the Area
Average Home Value in this Area
Purchase History
| Date | Type | Sale Price | Title Company |
|---|---|---|---|
| Special Warranty Deed | $340,000 | None Available | |
| Deed | $283,600 | Trident Land Transfer Co | |
| Deed | $163,500 | -- |
Mortgage History
| Date | Status | Loan Amount | Loan Type |
|---|---|---|---|
| Open | $323,000 | New Conventional | |
| Previous Owner | $275,744 | FHA | |
| Previous Owner | $274,114 | FHA | |
| Previous Owner | $272,692 | FHA | |
| Previous Owner | $92,976 | New Conventional |
Property History
| Date | Event | Price | Change | Sq Ft Price |
|---|---|---|---|---|
| 04/16/2021 04/16/21 | Sold | $340,000 | +3.0% | $141 / Sq Ft |
| 02/28/2021 02/28/21 | Pending | -- | -- | -- |
| 02/26/2021 02/26/21 | For Sale | $330,000 | +16.4% | $136 / Sq Ft |
| 09/28/2018 09/28/18 | Sold | $283,600 | -2.2% | $233 / Sq Ft |
| 08/22/2018 08/22/18 | Pending | -- | -- | -- |
| 08/07/2018 08/07/18 | Price Changed | $289,900 | -1.6% | $238 / Sq Ft |
| 06/08/2018 06/08/18 | Price Changed | $294,500 | -1.5% | $242 / Sq Ft |
| 05/07/2018 05/07/18 | For Sale | $299,000 | -- | $245 / Sq Ft |
Tax History Compared to Growth
Tax History
| Year | Tax Paid | Tax Assessment Tax Assessment Total Assessment is a certain percentage of the fair market value that is determined by local assessors to be the total taxable value of land and additions on the property. | Land | Improvement |
|---|---|---|---|---|
| 2025 | $4,816 | $278,690 | $113,050 | $165,640 |
| 2024 | $4,816 | $278,690 | $113,050 | $165,640 |
| 2023 | $4,663 | $278,690 | $113,050 | $165,640 |
| 2022 | $4,575 | $278,690 | $113,050 | $165,640 |
| 2021 | $6,904 | $278,690 | $113,050 | $165,640 |
| 2020 | $4,078 | $141,700 | $57,700 | $84,000 |
| 2019 | $4,028 | $141,700 | $57,700 | $84,000 |
| 2018 | $3,987 | $141,700 | $0 | $0 |
| 2017 | $3,989 | $141,700 | $0 | $0 |
| 2016 | $778 | $141,700 | $0 | $0 |
| 2015 | $794 | $141,700 | $0 | $0 |
| 2014 | $794 | $141,700 | $0 | $0 |
Agents Affiliated with this Home
-
Cassondra Giombetti

Seller's Agent in 2021
Cassondra Giombetti
BHHS Fox & Roach
(484) 431-9439
2 in this area
75 Total Sales
-
Laurie Murphy

Buyer's Agent in 2021
Laurie Murphy
Compass RE
(610) 322-3266
6 in this area
163 Total Sales
-
Susan Finsterbusch

Seller's Agent in 2018
Susan Finsterbusch
Premier Property Sales & Rentals
(610) 659-2231
26 Total Sales
Map
Source: Bright MLS
MLS Number: PADE540092
APN: 25-00-03173-00
- 9 Strathaven Dr
- 127 2nd Ave
- 300 Rock Run Cir
- 2589 Radcliffe Rd
- 209 1st Ave
- Balvenie Plan at Cedar View
- Petersburg Plan at Cedar View
- Bowmore Plan at Cedar View
- Clayton Plan at Cedar View
- Gilfillan Plan at Cedar View
- 203 Carlton Dr
- 120 S Sproul Rd
- 21 Summit Ave
- 207 Bramber Dr
- 1 Brighton Village Dr
- 2612 Harding Ave
- 7 Brighton Village Dr
- 2157 Mary Ln
- 41 Dorset Dr
- 2612 Summit Ave

