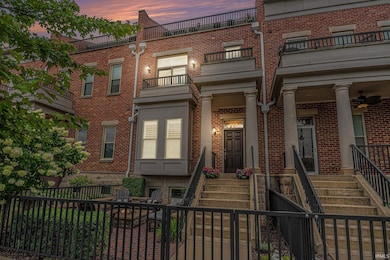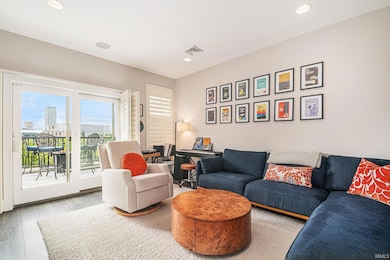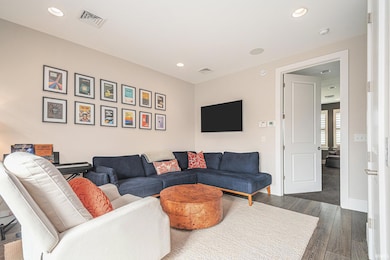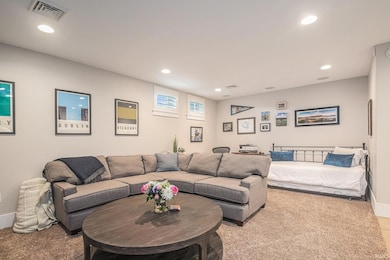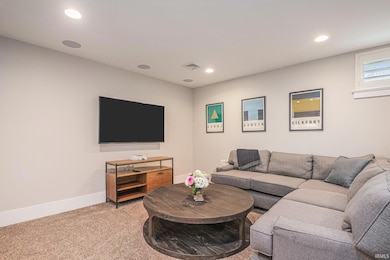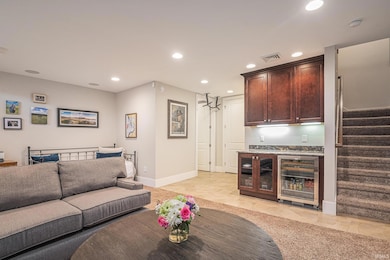112 S Niles Ave South Bend, IN 46617
Howard Park-East Bank NeighborhoodEstimated payment $4,643/month
Highlights
- Water Views
- Wolf Appliances
- Corner Lot
- Cody Elementary School Rated A
- Steam Shower
- 3-minute walk to Howard Park Ice Rink
About This Home
Welcome to River Race Townhomes! This beautiful 4-bedroom, 4.5-bathroom townhome in Downtown South Bend is ready for its new owner. The main floor offers a chef’s kitchen with Wolf range, Sub-Zero fridge, breakfast bar, and walk-in pantry with sink, plus a bright flex space with large windows and a cozy window seat which is ideal for a dining table or relaxed seating area! Highlights include 10-foot ceilings, premium shutters, and tile flooring throughout. An elevator provides convenience for the multi-level living. Enjoy two primary suites- one with a Juliet balcony and the other with a spa-like bathroom featuring a steam shower and soaking tub. Each suite offers spacious walk-in closets. The finished daylight basement offers tall ceilings, a full bathroom, bar, beverage fridge, and dual tankless water heaters. Recent upgrades include a new AC system on the third floor and a full HVAC system on the primary level. Outdoor features include a front courtyard with built-in gas firepit and a large private 3rd floor patio with water and gas hookups overlooking Seitz Park, the St. Joseph River, and Downtown South Bend.
Townhouse Details
Home Type
- Townhome
Est. Annual Taxes
- $8,198
Year Built
- Built in 2012
Lot Details
- 1,892 Sq Ft Lot
- Lot Dimensions are 22x80
- Aluminum or Metal Fence
- Level Lot
- Irrigation
Parking
- 2 Car Attached Garage
- Garage Door Opener
- Driveway
Home Design
- Brick Exterior Construction
- Shingle Roof
- Asphalt Roof
Interior Spaces
- Ceiling height of 9 feet or more
- Ceiling Fan
- Water Views
- Home Security System
Kitchen
- Eat-In Kitchen
- Breakfast Bar
- Walk-In Pantry
- Wolf Appliances
- Stone Countertops
- Disposal
Flooring
- Carpet
- Tile
- Vinyl
Bedrooms and Bathrooms
- 4 Bedrooms
- En-Suite Primary Bedroom
- Walk-In Closet
- Double Vanity
- Soaking Tub
- Bathtub With Separate Shower Stall
- Steam Shower
Laundry
- Laundry on main level
- Electric Dryer Hookup
Finished Basement
- Basement Fills Entire Space Under The House
- 1 Bathroom in Basement
- Natural lighting in basement
Outdoor Features
- Balcony
- Patio
Location
- Suburban Location
Schools
- Edison Elementary School
- Jefferson Middle School
- Adams High School
Utilities
- Forced Air Heating and Cooling System
- Heating System Uses Gas
- The river is a source of water for the property
Listing and Financial Details
- Assessor Parcel Number 71-08-12-252-021.000-026
Community Details
Amenities
- Elevator
Security
- Carbon Monoxide Detectors
- Fire and Smoke Detector
Map
Home Values in the Area
Average Home Value in this Area
Tax History
| Year | Tax Paid | Tax Assessment Tax Assessment Total Assessment is a certain percentage of the fair market value that is determined by local assessors to be the total taxable value of land and additions on the property. | Land | Improvement |
|---|---|---|---|---|
| 2024 | $7,090 | $803,800 | $7,900 | $795,900 |
| 2023 | $7,090 | $585,200 | $7,900 | $577,300 |
| 2022 | $7,335 | $591,500 | $7,900 | $583,600 |
| 2021 | $13,593 | $566,300 | $21,200 | $545,100 |
| 2020 | $12,505 | $521,100 | $19,300 | $501,800 |
| 2019 | $9,412 | $470,600 | $17,300 | $453,300 |
| 2018 | $11,038 | $462,300 | $16,800 | $445,500 |
| 2017 | $5,982 | $463,500 | $16,800 | $446,700 |
| 2016 | $6,138 | $463,500 | $16,800 | $446,700 |
| 2014 | $10,872 | $416,000 | $16,800 | $399,200 |
Property History
| Date | Event | Price | List to Sale | Price per Sq Ft | Prior Sale |
|---|---|---|---|---|---|
| 10/15/2025 10/15/25 | Price Changed | $749,900 | -6.3% | $242 / Sq Ft | |
| 09/19/2025 09/19/25 | For Sale | $799,900 | +6.7% | $258 / Sq Ft | |
| 04/19/2016 04/19/16 | Sold | $750,000 | -6.1% | $242 / Sq Ft | View Prior Sale |
| 02/01/2016 02/01/16 | Pending | -- | -- | -- | |
| 02/01/2016 02/01/16 | For Sale | $799,000 | -- | $258 / Sq Ft |
Purchase History
| Date | Type | Sale Price | Title Company |
|---|---|---|---|
| Warranty Deed | -- | Klatch Louis | |
| Warranty Deed | -- | Metropolitan Title | |
| Interfamily Deed Transfer | -- | -- | |
| Warranty Deed | -- | Meridian Title | |
| Warranty Deed | $575,000 | Klatch Louis |
Mortgage History
| Date | Status | Loan Amount | Loan Type |
|---|---|---|---|
| Open | $517,500 | New Conventional | |
| Closed | $517,500 | New Conventional | |
| Previous Owner | $712,500 | No Value Available |
Source: Indiana Regional MLS
MLS Number: 202536687
APN: 71-08-12-252-021.000-026
- 120 S Niles Ave
- 320 S Notre Dame Ave
- 119 N Eddy St
- 132 N Lafayette Blvd
- 1214 E Mckinley Hwy
- 603 N Hill St
- 805 Miner St
- 461 N Eddy (Lot 21) St Unit Lot 21
- 469 N Eddy (Lot 25) St Unit lot 25
- 421 N Eddy (Lot 1) St Unit Lot 1
- 211 W Marion St
- VL Adj to 511 N Notre Dame Ave
- 710 Turnock St
- 509 W Jefferson Blvd
- 620 N Notre Dame Ave
- 626 N Notre Dame Ave
- 624 C N Notre Dame Ave
- 749 S Bend Ave
- 624 A N Notre Dame Ave Unit A
- 612 N Frances St
- 300 E Lasalle Ave
- 307 E Lasalle Ave
- 123 N Notre Dame Ave Unit ID1037674P
- 211 S Michigan St
- 237 N Michigan St
- 1003 E Washington St
- 1032 E Wayne St Unit 323 S. Eddy - 2nd floor apartment
- 511 N Notre Dame Ave
- 125 W Marion St
- 330 W Colfax Ave
- 536 S Main St
- 415 S Lafayette Blvd
- 617 N Notre Dame Ave
- 627 N Saint Peter St
- 806 S Bend Ave
- 318 W Marion St Unit 1st Floor
- 716 N Niles Ave
- 617 W Washington St
- 809 S George Ave
- 617 Portage Ave

