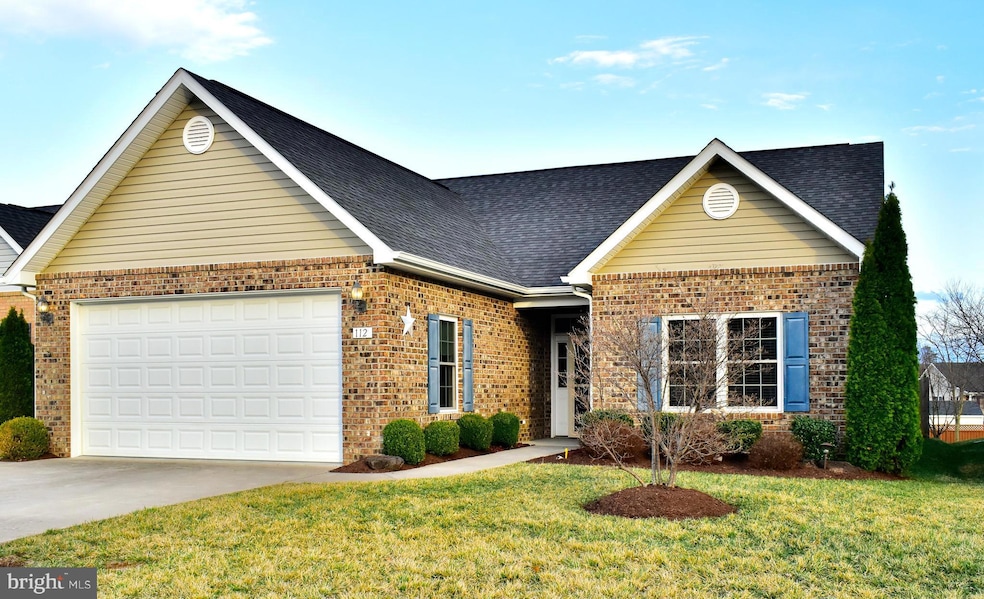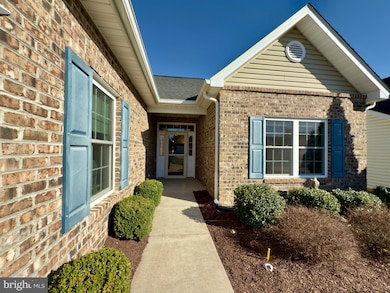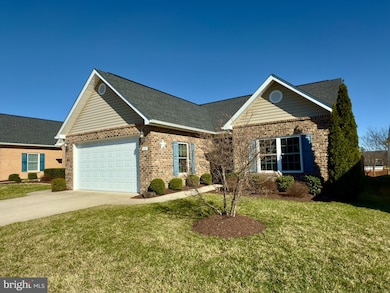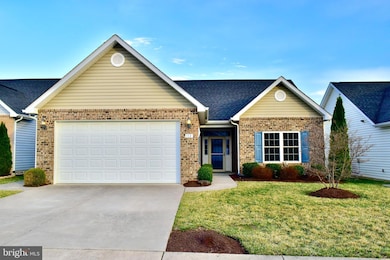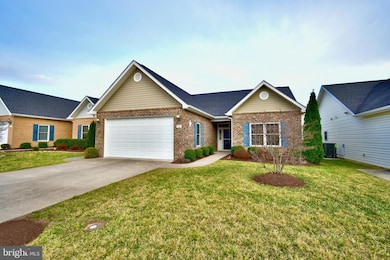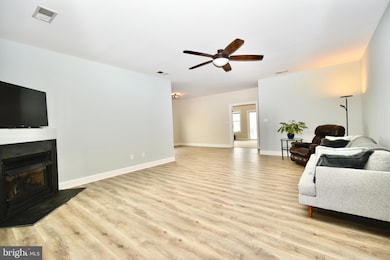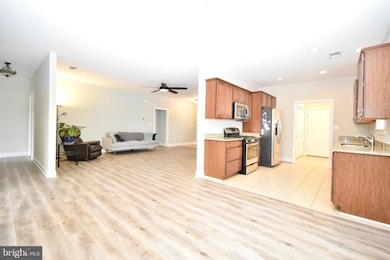
112 Sadi Ct Stephens City, VA 22655
Highlights
- Open Floorplan
- Main Floor Bedroom
- Upgraded Countertops
- Craftsman Architecture
- Solarium
- Community Center
About This Home
As of June 2025Are you in search of a low-maintenance, private residence that offers one-level living and is conveniently located near schools, shopping and parks with scenic walking trails, all just moments from major commuting routes? This delightful home features fresh paint, brand-new luxury vinyl plank flooring, elegant granite countertops, and stainless steel appliances, complemented by tasteful décor. The custom paint and window blinds create a serene and revitalizing atmosphere. For only $106 a month, your HOA fee covers all yard care, including mowing, mulching, and snow removal! The spacious primary bedroom, with its newly refreshed ensuite bath and magnificent walk in closet, is quietly situated at the back of the house, while the two additional bedrooms share the second full bath adjacent to the expansive living room, which offers a cozy gas fireplace. A sizable bonus room that basks in sunlight during the morning hours on the rear of the house gives you a great space for an office or game room. The generously sized backyard is fully enclosed with a wooden privacy fence making it an ideal space for your pets! The concrete patio is waiting for your barbecue or better yet outdoor kitchen! Completing this lovely property is an oversized two car garage with attic storage above. The utility room off of the garage, houses the tankless water heater and new water softening system as well as your homes other components. Whether you are looking for your first or forever home this is the home for you.
Last Agent to Sell the Property
Corcoran McEnearney License #230302782 Listed on: 03/28/2025

Last Buyer's Agent
Nikola Tadie
Redfin Corporation

Home Details
Home Type
- Single Family
Est. Annual Taxes
- $2,209
Year Built
- Built in 2015
Lot Details
- 6,534 Sq Ft Lot
- West Facing Home
- Privacy Fence
- Wood Fence
- Landscaped
- Cleared Lot
- Back Yard Fenced and Front Yard
- Property is in excellent condition
- Property is zoned RP
HOA Fees
- $106 Monthly HOA Fees
Parking
- 2 Car Direct Access Garage
- 2 Driveway Spaces
- Parking Storage or Cabinetry
- Front Facing Garage
- Side Facing Garage
- Garage Door Opener
Home Design
- Craftsman Architecture
- Rambler Architecture
- Brick Exterior Construction
- Slab Foundation
- Architectural Shingle Roof
- Vinyl Siding
Interior Spaces
- 1,863 Sq Ft Home
- Property has 1 Level
- Open Floorplan
- Ceiling Fan
- Fireplace With Glass Doors
- Gas Fireplace
- Double Pane Windows
- Double Hung Windows
- Living Room
- Dining Room
- Solarium
- Storm Doors
Kitchen
- Gas Oven or Range
- Microwave
- Dishwasher
- Stainless Steel Appliances
- Upgraded Countertops
- Disposal
- Instant Hot Water
Flooring
- Ceramic Tile
- Luxury Vinyl Plank Tile
Bedrooms and Bathrooms
- 3 Main Level Bedrooms
- En-Suite Primary Bedroom
- 2 Full Bathrooms
- Bathtub with Shower
Laundry
- Laundry Room
- Laundry on main level
- Front Loading Dryer
- Washer
Outdoor Features
- Patio
- Exterior Lighting
Schools
- Armel Elementary School
- Admiral Richard E Byrd Middle School
- Sherando High School
Utilities
- Forced Air Heating and Cooling System
- Tankless Water Heater
- Natural Gas Water Heater
- Water Conditioner is Owned
Additional Features
- Level Entry For Accessibility
- Energy-Efficient Windows
- Suburban Location
Listing and Financial Details
- Tax Lot 138
- Assessor Parcel Number 75L 3 6 138
Community Details
Overview
- $800 Capital Contribution Fee
- Association fees include common area maintenance, lawn care front, lawn care rear, lawn care side, lawn maintenance, management, recreation facility, road maintenance, snow removal, trash
- Autumn Glen HOA
- Built by CS JENNINGS CONSTRUCTION, INC
- Autumn Glen Subdivision
- Property Manager
Amenities
- Common Area
- Community Center
- Recreation Room
Ownership History
Purchase Details
Home Financials for this Owner
Home Financials are based on the most recent Mortgage that was taken out on this home.Purchase Details
Home Financials for this Owner
Home Financials are based on the most recent Mortgage that was taken out on this home.Purchase Details
Home Financials for this Owner
Home Financials are based on the most recent Mortgage that was taken out on this home.Similar Homes in Stephens City, VA
Home Values in the Area
Average Home Value in this Area
Purchase History
| Date | Type | Sale Price | Title Company |
|---|---|---|---|
| Deed | $437,000 | First American Title | |
| Warranty Deed | $425,000 | Fidelity National Title | |
| Warranty Deed | $340,000 | None Available |
Mortgage History
| Date | Status | Loan Amount | Loan Type |
|---|---|---|---|
| Previous Owner | $353,780 | New Conventional | |
| Previous Owner | $340,000 | New Conventional | |
| Previous Owner | $510,000 | Purchase Money Mortgage |
Property History
| Date | Event | Price | Change | Sq Ft Price |
|---|---|---|---|---|
| 06/09/2025 06/09/25 | Sold | $437,000 | -0.7% | $235 / Sq Ft |
| 03/28/2025 03/28/25 | For Sale | $439,900 | +3.5% | $236 / Sq Ft |
| 05/28/2024 05/28/24 | Sold | $425,000 | -1.4% | $228 / Sq Ft |
| 04/06/2024 04/06/24 | Price Changed | $431,000 | -4.2% | $231 / Sq Ft |
| 03/26/2024 03/26/24 | For Sale | $450,000 | +32.4% | $242 / Sq Ft |
| 10/30/2015 10/30/15 | Sold | $340,000 | 0.0% | $182 / Sq Ft |
| 09/21/2015 09/21/15 | Price Changed | $340,000 | +3.0% | $182 / Sq Ft |
| 04/27/2015 04/27/15 | Pending | -- | -- | -- |
| 04/27/2015 04/27/15 | For Sale | $330,000 | -- | $177 / Sq Ft |
Tax History Compared to Growth
Tax History
| Year | Tax Paid | Tax Assessment Tax Assessment Total Assessment is a certain percentage of the fair market value that is determined by local assessors to be the total taxable value of land and additions on the property. | Land | Improvement |
|---|---|---|---|---|
| 2025 | $2,080 | $433,300 | $103,000 | $330,300 |
| 2024 | $909 | $356,300 | $87,000 | $269,300 |
| 2023 | $1,817 | $356,300 | $87,000 | $269,300 |
| 2022 | $1,812 | $297,000 | $82,000 | $215,000 |
| 2021 | $1,631 | $297,000 | $82,000 | $215,000 |
| 2020 | $1,470 | $267,800 | $82,000 | $185,800 |
| 2019 | $1,470 | $267,800 | $82,000 | $185,800 |
| 2018 | $1,559 | $255,600 | $82,000 | $173,600 |
| 2017 | $1,534 | $255,600 | $82,000 | $173,600 |
| 2016 | $1,355 | $227,100 | $64,500 | $162,600 |
| 2015 | -- | $60,000 | $60,000 | $0 |
Agents Affiliated with this Home
-
Nadeem Helfer

Seller's Agent in 2025
Nadeem Helfer
Atoka Properties | Middleburg Real Estate
(540) 379-3164
8 in this area
60 Total Sales
-
Nikola Tadie
N
Buyer's Agent in 2025
Nikola Tadie
Redfin Corporation
-
Brett Sowder

Seller's Agent in 2024
Brett Sowder
RE/MAX
(540) 327-3412
25 in this area
186 Total Sales
-
Jarrett Sowder

Seller Co-Listing Agent in 2024
Jarrett Sowder
RE/MAX
(540) 514-8776
21 in this area
148 Total Sales
Map
Source: Bright MLS
MLS Number: VAFV2032826
APN: 75L3-6-138
- 109 Sadi Ct
- 144 Cedar Mountain Dr
- 208 Wythe Ave
- 107 Deep Bottom Place
- 103 Dickenson Ct
- 106 Lakeside Dr
- 305 Cheltenham Dr
- 100 Lucy Long Ct
- 0 Tasker Rd
- 124 Woodford Dr
- 112 Carnoustie Ln
- 306 Tanager Dr
- 238 Hackberry Dr
- 215 Chancellorsville Dr
- 104 Skylark Ct
- 226 Surrey Club Ln
- 234 Bluebird Dr
- 129 Woodford Dr
- 208 Ivory Dr
- 206 London Downs Cir
