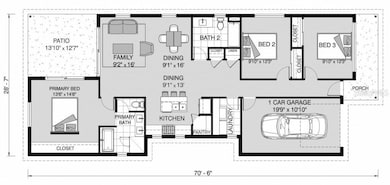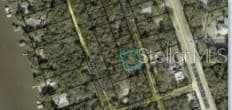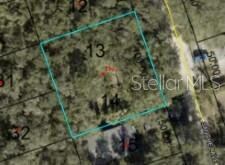112 Sanchez Ave Palm Coast, FL 32137
Estimated payment $3,409/month
Highlights
- Property is near a marina
- New Construction
- Open Floorplan
- Old Kings Elementary School Rated A-
- View of Trees or Woods
- Property is near golf course and public transit
About This Home
Pre-Construction. To be built. Get you own slice of Old Florida. This G.J. Gardner Homes plan is perfect for this location. The plans may be customized for your specific needs. The listed price is for the basic floor plan that is available. The ceiling height can be increased, the garage can be enlarged or changed to a side entry. You can even select different/larger floor plans. The pricing changes of course with modifications or choice of plans.
Listing Agent
HAMMOCK REAL ESTATE GROUP Brokerage Phone: 386-246-9934 License #604319 Listed on: 07/29/2025
Home Details
Home Type
- Single Family
Est. Annual Taxes
- $1,578
Year Built
- Built in 2026 | New Construction
Lot Details
- 10,019 Sq Ft Lot
- Lot Dimensions are 100x100
- Dirt Road
- East Facing Home
- Mature Landscaping
- Level Lot
- Irrigation Equipment
- Cleared Lot
- 2 Lots in the community
Parking
- 1 Car Attached Garage
- Garage Door Opener
- Driveway
Home Design
- Home in Pre-Construction
- Home is estimated to be completed on 7/31/26
- Cottage
- Block Foundation
- Slab Foundation
- Shingle Roof
- HardiePlank Type
Interior Spaces
- 1,371 Sq Ft Home
- Open Floorplan
- Shelving
- Cathedral Ceiling
- Sliding Doors
- Great Room
- Combination Dining and Living Room
- Views of Woods
- Attic Fan
Kitchen
- Breakfast Bar
- Walk-In Pantry
- Range
- Dishwasher
- Granite Countertops
- Disposal
Flooring
- Carpet
- Ceramic Tile
- Luxury Vinyl Tile
Bedrooms and Bathrooms
- 3 Bedrooms
- Primary Bedroom on Main
- Split Bedroom Floorplan
- En-Suite Bathroom
- 2 Full Bathrooms
- Single Vanity
- Private Water Closet
- Bathtub With Separate Shower Stall
Laundry
- Laundry Room
- Washer and Electric Dryer Hookup
Outdoor Features
- Property is near a marina
- Patio
- Front Porch
Location
- Property is near golf course and public transit
Schools
- Old Kings Elementary School
- Indian Trails Middle-Fc School
- Matanzas High School
Utilities
- Central Air
- Vented Exhaust Fan
- Heat Pump System
- Thermostat
- Tankless Water Heater
- Septic Needed
- Cable TV Available
Community Details
- No Home Owners Association
- Built by G.J. Gardner
- Artesia Sub Subdivision, The Lincoln 1371 Floorplan
Listing and Financial Details
- Home warranty included in the sale of the property
- Visit Down Payment Resource Website
- Legal Lot and Block 13 / 5
- Assessor Parcel Number 40-10-31-0010-00050-0130
Map
Home Values in the Area
Average Home Value in this Area
Tax History
| Year | Tax Paid | Tax Assessment Tax Assessment Total Assessment is a certain percentage of the fair market value that is determined by local assessors to be the total taxable value of land and additions on the property. | Land | Improvement |
|---|---|---|---|---|
| 2025 | $1,578 | $146,000 | $146,000 | -- |
| 2024 | $1,468 | $140,000 | $140,000 | -- |
| 2023 | $1,468 | $85,743 | $0 | $0 |
| 2022 | $1,246 | $100,000 | $100,000 | $0 |
| 2021 | $1,106 | $80,000 | $80,000 | $0 |
| 2020 | $1,005 | $70,000 | $70,000 | $0 |
| 2019 | $998 | $75,000 | $75,000 | $0 |
| 2018 | $974 | $75,000 | $75,000 | $0 |
| 2017 | $842 | $60,000 | $60,000 | $0 |
| 2016 | $710 | $44,000 | $0 | $0 |
| 2015 | $538 | $33,000 | $0 | $0 |
| 2014 | $584 | $35,200 | $0 | $0 |
Property History
| Date | Event | Price | List to Sale | Price per Sq Ft | Prior Sale |
|---|---|---|---|---|---|
| 07/29/2025 07/29/25 | For Sale | $636,022 | +165.0% | $464 / Sq Ft | |
| 05/01/2025 05/01/25 | For Sale | $240,000 | +380.0% | -- | |
| 12/16/2015 12/16/15 | Sold | $50,000 | -49.5% | $5 / Sq Ft | View Prior Sale |
| 11/30/2015 11/30/15 | Pending | -- | -- | -- | |
| 11/02/2013 11/02/13 | For Sale | $99,000 | -- | $10 / Sq Ft |
Purchase History
| Date | Type | Sale Price | Title Company |
|---|---|---|---|
| Warranty Deed | $50,000 | Coast Title Ins Agency Inc | |
| Warranty Deed | $134,000 | -- | |
| Warranty Deed | $45,000 | -- | |
| Warranty Deed | -- | -- | |
| Personal Reps Deed | $35,000 | -- |
Mortgage History
| Date | Status | Loan Amount | Loan Type |
|---|---|---|---|
| Previous Owner | $119,700 | Unknown | |
| Previous Owner | $30,000 | No Value Available |
Source: Stellar MLS
MLS Number: FC311538
APN: 40-10-31-0010-00050-0130
- 111 Hernandez Ave
- 5381 N Oceanshore Blvd
- 92 Old Oak Dr S
- 65 Old Oak Dr S
- 15 Old Oak Dr N
- 17 Old Oak Dr N
- 19 Old Oak Dr N
- 41 Old Oak Dr S
- 46 Old Oak Dr S
- 62 Oak View Cir W
- 7 Sabal Bend
- 32 Cheyenne Ct
- 29 Old Oak Dr S
- 19 Cleveland Ct
- 11 Ocean Oaks Ln
- 32 Comanche Ct
- 23 Oak View Cir E
- 30 Clermont Ct
- 2 Caitlin Ct
- 21 Comanche Ct
- 13 Cleveland Ct Unit ID1261600P
- 129 Cimmaron Dr Unit ID1261597P
- 3 Cherokee Ct W Unit ID1261596P
- 35 Ocean Crest Way Unit 1124
- 58 Comanche Ct Unit ID1261614P
- 61 Comanche Ct Unit ID1047763P
- 200 Ocean Crest Dr Unit 1111
- 2 Weldon Way Unit B
- 1200 Cinnamon Beach Way Unit 1153
- 340 Ocean Crest Dr
- 16 Cedarwood Ct
- 16 Cedarwood Ct Unit ID1261605P
- 900 Cinnamon Beach Ln Unit ID1261621P
- 25 Riverview Bend N Unit ID1386172P
- 2 Cedar Ct
- 2 Cedar Ct Unit ID1261623P
- 14 Cedarview Ct
- 20 Coconut Ct
- 27 Malacompra Rd
- 8 Collinson Ct
Ask me questions while you tour the home.




