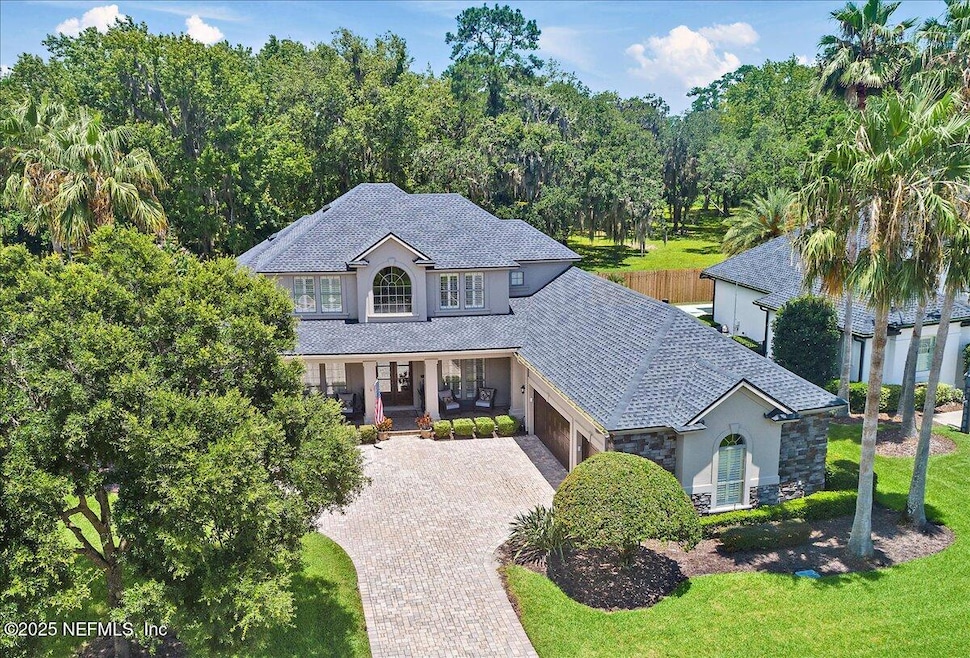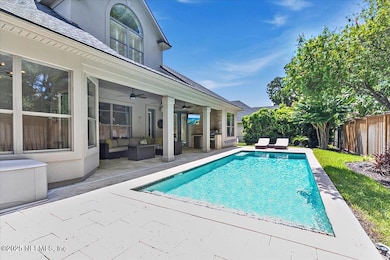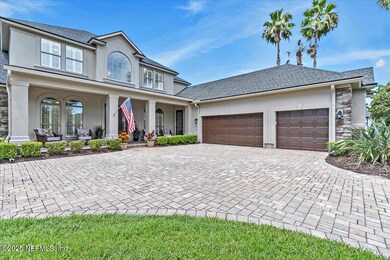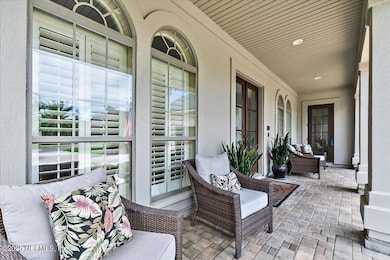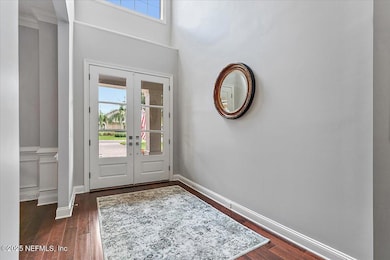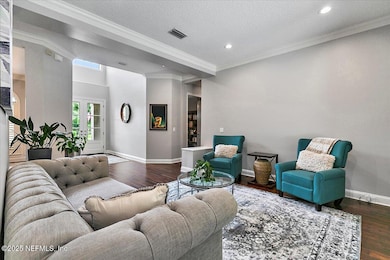
112 Sawbill Palm Dr Ponte Vedra Beach, FL 32082
Estimated payment $9,406/month
Highlights
- Open Floorplan
- Vaulted Ceiling
- Wood Flooring
- Ocean Palms Elementary School Rated A
- Traditional Architecture
- Outdoor Kitchen
About This Home
This exceptional estate Pool home offers 5 bedrooms and 5 baths plus Bonus room, ideally located minutes from A+ rated St. Johns County schools, waterfront dining, Sawgrass Village with boutique shopping and Mickler's Beach. Thoughtfully updated, the home features a new roof (2023), fresh exterior paint and stucco repair (2023), upgraded HVAC systems with a whole-home dehumidifier (2021 and 2022) and two new water heaters installed July 2025. Step inside to a bright, open layout adorned with plantation shutters, modern recessed lighting, updated ceiling fans and built-in surround sound. The chef's kitchen is both functional and elegant, showcasing a central prep island, Bosch double ovens, quartz countertops and custom pull-out cabinetry. It flows effortlessly into the beautifully remodeled butler's pantry, complete with a dry bar and two beverage refrigerators. The spacious primary suite serves as a peaceful retreat, featuring a cozy sitting area, dual walk-in private closets This home is truly a resort-style escape with a saltwater pool, new salt converter (2024), pool pump (2023), multi-colored lighting, exterior ceiling fans, outdoor TV, and speakersdesigned for seamless indoor-outdoor living. The upgraded laundry room includes added cabinetry, a utility sink, and a built-in drying rack. Additional features include Ecobee smart thermostats, motion-activated security lights, dusk-to-dawn garage lighting, architectural uplighting, and a newly installed capped wood privacy fence (2025). Plush new carpet was just added to the second level, completing this meticulously maintained home.
Spacious, stylish, and move-in readythis home delivers refined Florida living with every modern convenience. A must see!
Listing Agent
KELLER WILLIAMS REALTY ATLANTIC PARTNERS License #0611166 Listed on: 07/17/2025

Home Details
Home Type
- Single Family
Est. Annual Taxes
- $13,868
Year Built
- Built in 2007
Lot Details
- 0.3 Acre Lot
- Back Yard Fenced
HOA Fees
- $120 Monthly HOA Fees
Parking
- 3 Car Attached Garage
- Garage Door Opener
- Additional Parking
Home Design
- Traditional Architecture
- Wood Frame Construction
- Shingle Roof
- Stucco
Interior Spaces
- 4,039 Sq Ft Home
- 2-Story Property
- Open Floorplan
- Built-In Features
- Vaulted Ceiling
- Ceiling Fan
- Recessed Lighting
- 1 Fireplace
- Plantation Shutters
- Entrance Foyer
- Living Room
Kitchen
- Breakfast Bar
- Butlers Pantry
- Double Oven
- Gas Range
- Microwave
- Ice Maker
- Bosch Dishwasher
- Dishwasher
- Wine Cooler
- Kitchen Island
- Disposal
Flooring
- Wood
- Carpet
- Tile
Bedrooms and Bathrooms
- 5 Bedrooms
- Split Bedroom Floorplan
- Dual Closets
- Walk-In Closet
- 5 Full Bathrooms
- Bathtub With Separate Shower Stall
Laundry
- Laundry Room
- Laundry on lower level
- Washer
Home Security
- Security System Owned
- Security Lights
- Smart Home
- Smart Thermostat
- Fire and Smoke Detector
Outdoor Features
- Saltwater Pool
- Patio
- Outdoor Kitchen
- Front Porch
Schools
- Ocean Palms Elementary School
- Alice B. Landrum Middle School
- Ponte Vedra High School
Utilities
- Central Heating and Cooling System
Community Details
- First Coast Asso Mgt Association, Phone Number (904) 998-5365
- Las Palmas Subdivision
Listing and Financial Details
- Assessor Parcel Number 0668260040
Map
Home Values in the Area
Average Home Value in this Area
Tax History
| Year | Tax Paid | Tax Assessment Tax Assessment Total Assessment is a certain percentage of the fair market value that is determined by local assessors to be the total taxable value of land and additions on the property. | Land | Improvement |
|---|---|---|---|---|
| 2025 | $13,339 | $1,109,743 | -- | -- |
| 2024 | $13,339 | $1,190,925 | $275,000 | $915,925 |
| 2023 | $13,339 | $1,183,907 | $275,000 | $908,907 |
| 2022 | $12,127 | $1,056,381 | $224,000 | $832,381 |
| 2021 | $10,204 | $757,969 | $0 | $0 |
| 2020 | $9,079 | $703,425 | $0 | $0 |
| 2019 | $9,282 | $687,610 | $0 | $0 |
| 2018 | $8,401 | $617,991 | $0 | $0 |
| 2017 | $8,381 | $605,280 | $105,000 | $500,280 |
| 2016 | $8,648 | $604,008 | $0 | $0 |
| 2015 | $8,870 | $609,996 | $0 | $0 |
| 2014 | $8,910 | $600,935 | $0 | $0 |
Property History
| Date | Event | Price | Change | Sq Ft Price |
|---|---|---|---|---|
| 08/06/2025 08/06/25 | Price Changed | $1,495,000 | -3.5% | $370 / Sq Ft |
| 07/17/2025 07/17/25 | For Sale | $1,550,000 | +80.2% | $384 / Sq Ft |
| 12/17/2023 12/17/23 | Off Market | $860,000 | -- | -- |
| 12/17/2023 12/17/23 | Off Market | $815,000 | -- | -- |
| 11/19/2020 11/19/20 | Sold | $860,000 | -1.0% | $213 / Sq Ft |
| 11/02/2020 11/02/20 | Pending | -- | -- | -- |
| 09/12/2020 09/12/20 | For Sale | $869,000 | +6.6% | $215 / Sq Ft |
| 08/10/2018 08/10/18 | Sold | $815,000 | -3.0% | $202 / Sq Ft |
| 07/08/2018 07/08/18 | Pending | -- | -- | -- |
| 06/05/2018 06/05/18 | For Sale | $840,000 | -- | $208 / Sq Ft |
Purchase History
| Date | Type | Sale Price | Title Company |
|---|---|---|---|
| Warranty Deed | $860,000 | Ponte Vedra Title Llc | |
| Warranty Deed | $815,000 | Ponte Vedra Title Llc | |
| Corporate Deed | $660,000 | Chicago Title | |
| Warranty Deed | $185,000 | Venture Title Agency Ltd Lll |
Mortgage History
| Date | Status | Loan Amount | Loan Type |
|---|---|---|---|
| Open | $425,000 | Credit Line Revolving | |
| Open | $645,000 | New Conventional | |
| Previous Owner | $692,750 | Adjustable Rate Mortgage/ARM | |
| Previous Owner | $400,609 | New Conventional | |
| Previous Owner | $417,000 | Purchase Money Mortgage | |
| Previous Owner | $30,000 | Stand Alone Second | |
| Previous Owner | $2,000,000 | Purchase Money Mortgage |
Similar Homes in Ponte Vedra Beach, FL
Source: realMLS (Northeast Florida Multiple Listing Service)
MLS Number: 2099007
APN: 066826-0040
- 125 Sawbill Palm Dr
- 95 Walter Way
- 67 Walter Way
- 123 Walter Way
- 137 Walter Way
- 35 Walter Way
- 136 Governors Rd
- 136 Strong Branch Dr
- 100 Carriage Ct
- 232 Laurel Ln
- 108 Laurel Ct
- 104 Laurel Ct
- 216 Laurel Ln
- 4630 Palm Valley Rd
- 129 Laurel Ln
- 112 Planters Row E
- 105 Middleton Place
- 104 Twin Cedar Ct
- 172 Laurel Ln
- 101 Dahlia Ct
- 116 Palm Bay Ct
- 203 Canal Blvd
- 168 Patrick Mill Cir
- 128 Summer Tree Ct
- 594 N Wilderness Trail
- 401 Payasada Lakes Ave
- 53 S Nine Dr
- 152 River Marsh Dr
- 340 S Mill View Way
- 106 Willow Pond Ln
- 9942 Sawgrass Dr E
- 452 Quail Vista Dr
- 280 Deer Run Dr S
- 667 Summer Place
- 662 Summer Place
- 160 Veracruz Dr Unit 416
- 150A Roscoe Blvd N
- 517 Quail Pointe Ln
- 701 Spinnakers Reach Dr
- 603 Summer Place
