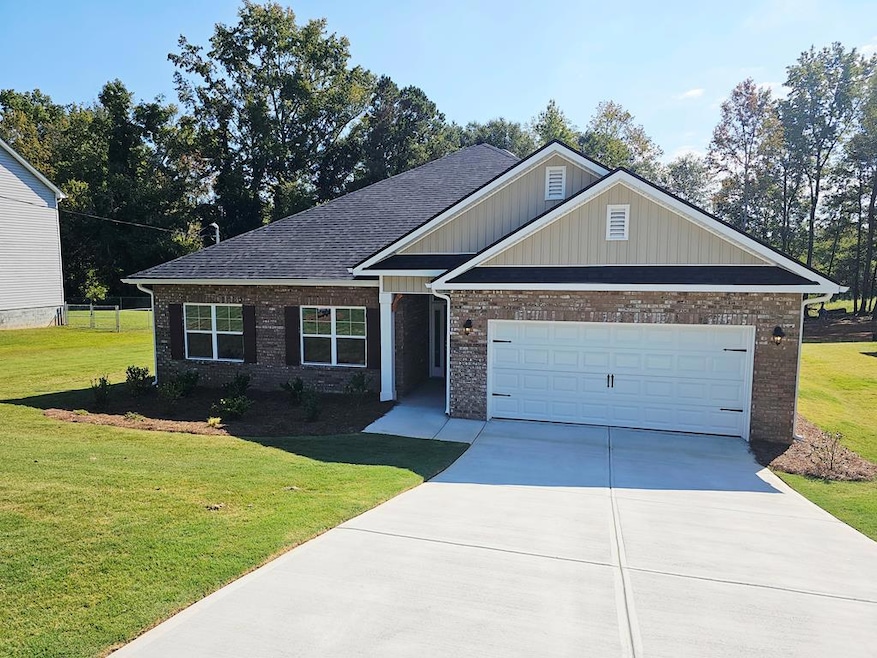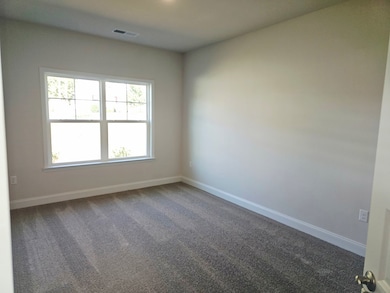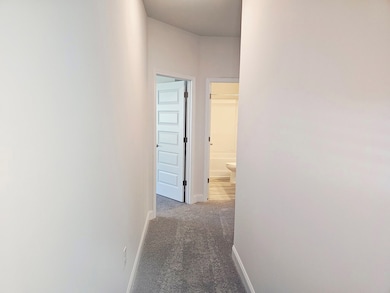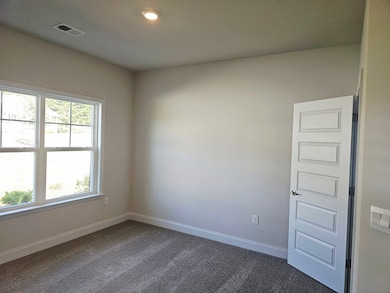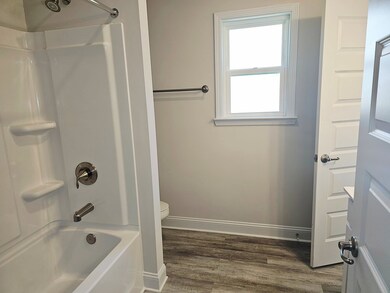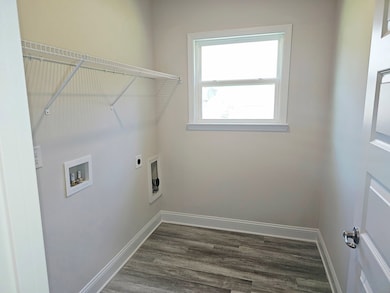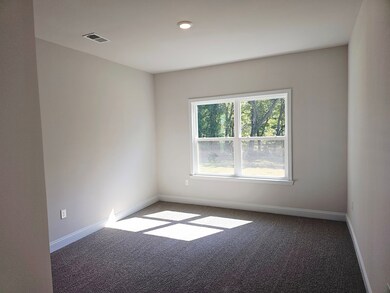112 Scarlett Place Dr Bowdon, GA 30108
Estimated payment $1,866/month
Highlights
- New Construction
- Traditional Architecture
- Soaking Tub
- Bowdon Elementary School Rated A-
- 2 Car Attached Garage
- Bar
About This Home
Welcome to "The Horizon Retreat" - A Stunning 2316 SQ FT 4BD/3BA Ranch in Scarlett Place! This Ranch Style home features an open-concept living area, granite countertops with tile backsplash, main-level master suite with separate tub & shower, and a versatile upstairs rec room. Standard features include full sod front & back, 30-year shingles, brick-front exterior, 51/4 baseboards (even in the garage), tray ceiling in master, garbage disposal, and more. Covered patio perfect for relaxing outdoors. No HOA, USDA eligible, only $1,000 earnest money! **Price Reflects Builder Incentive**
Listing Agent
Adams Homes Realty Inc. Brokerage Phone: 6789093063 License #428828 Listed on: 11/04/2025

Home Details
Home Type
- Single Family
Est. Annual Taxes
- $44
Year Built
- Built in 2025 | New Construction
Parking
- 2 Car Attached Garage
- Open Parking
Home Design
- Traditional Architecture
- Brick Exterior Construction
- Slab Foundation
- Vinyl Siding
Interior Spaces
- 2,316 Sq Ft Home
- 1-Story Property
- Bar
- Ceiling Fan
- Window Treatments
- Family Room with Fireplace
- Dining Room
- Laundry in Hall
Kitchen
- Self-Cleaning Oven
- Range
- Microwave
- Dishwasher
- Disposal
Flooring
- Carpet
- Vinyl
Bedrooms and Bathrooms
- 4 Bedrooms
- Walk-In Closet
- 3 Full Bathrooms
- Soaking Tub
Schools
- Bowdon Elementary And Middle School
- Bowdon High School
Utilities
- Forced Air Heating and Cooling System
- Natural Gas Not Available
- Electric Water Heater
Community Details
- Scarlett Place Subdivision
Listing and Financial Details
- Home warranty included in the sale of the property
- Tax Lot 36
- Assessor Parcel Number B040170055
Map
Home Values in the Area
Average Home Value in this Area
Tax History
| Year | Tax Paid | Tax Assessment Tax Assessment Total Assessment is a certain percentage of the fair market value that is determined by local assessors to be the total taxable value of land and additions on the property. | Land | Improvement |
|---|---|---|---|---|
| 2024 | $44 | $1,500 | $1,500 | -- |
| 2023 | $44 | $1,500 | $1,500 | $0 |
| 2022 | $49 | $1,500 | $1,500 | $0 |
| 2021 | $50 | $1,500 | $1,500 | $0 |
| 2020 | $50 | $1,500 | $1,500 | $0 |
| 2019 | $51 | $1,500 | $1,500 | $0 |
| 2018 | $52 | $1,500 | $1,500 | $0 |
| 2017 | $52 | $1,500 | $1,500 | $0 |
| 2016 | $52 | $1,500 | $1,500 | $0 |
| 2015 | $55 | $1,500 | $1,500 | $0 |
| 2014 | $55 | $1,500 | $1,500 | $0 |
Property History
| Date | Event | Price | List to Sale | Price per Sq Ft |
|---|---|---|---|---|
| 11/04/2025 11/04/25 | For Sale | $353,200 | -9.4% | $153 / Sq Ft |
| 09/16/2025 09/16/25 | For Sale | $390,050 | -- | $168 / Sq Ft |
Purchase History
| Date | Type | Sale Price | Title Company |
|---|---|---|---|
| Warranty Deed | $416,000 | -- | |
| Deed | -- | -- | |
| Deed | -- | -- |
Source: West Metro Board of REALTORS®
MLS Number: 148373
APN: B04-0170055
- Plan 1709 at Scarlett Place
- Plan 2709 at Scarlett Place
- Plan 2316 at Scarlett Place
- Plan 1902 at Scarlett Place
- Plan 2100 at Scarlett Place
- Plan 1643 at Scarlett Place
- Plan 2307 at Scarlett Place
- Plan 2131 at Scarlett Place
- 132 Scarlett Place Dr
- 305 Scarlett Place Dr
- 309 Scarlett Place Dr
- 145 Scarlett Place Dr
- 145 Scarlett Place Dr Unit 18
- 216 Rhett Dr
- 305 Melanie Ct
- 153 Scarlett Place Dr
- 156 Scarlett Place Dr
- 900 Harrison Rd
- 60 Timber Mill Cir
- 60 Gees Ln Unit 6B
- 212 Polar Ln
- 160 Tyus Carrollton Rd
- 1321 Lovvorn Rd
- 915 Lovvorn Rd
- 195 Little River Rd Unit Barn Apartment
- 903 Hays Mill Rd
- 102 University Dr
- 460 Hays Mill Rd
- 316 Columbia Dr
- 233 Hays Mill Rd
- 201 Hays Mill Rd
- 1205 Maple St
- 333 Foster St
- 1126 Maple St
- 116 Brock St
- 123 Beulah Church Rd
- 114 Danny Dr
