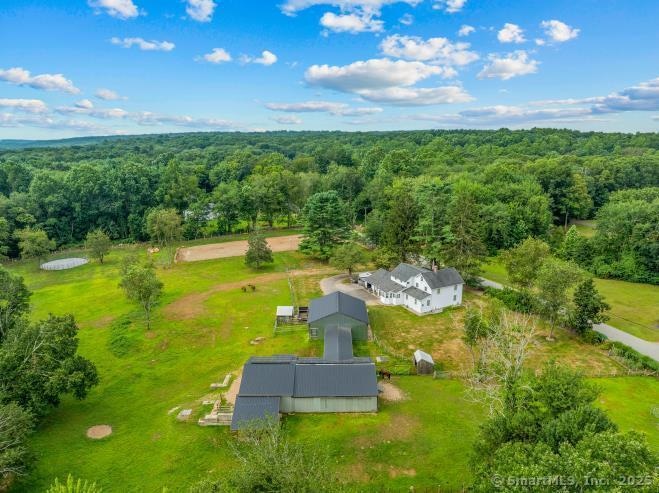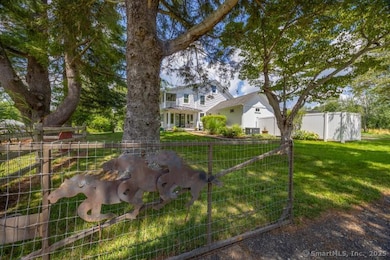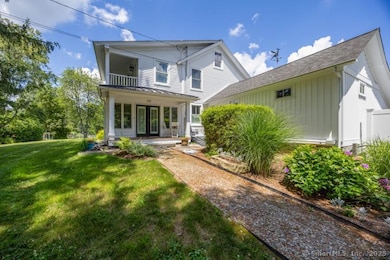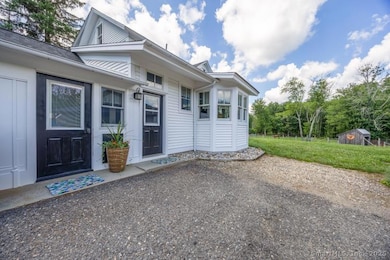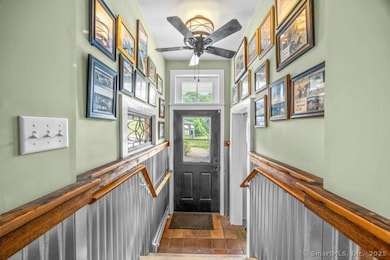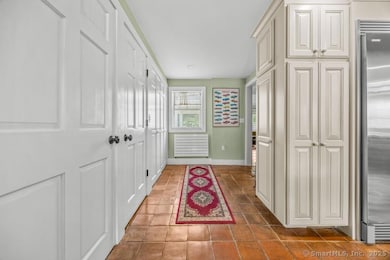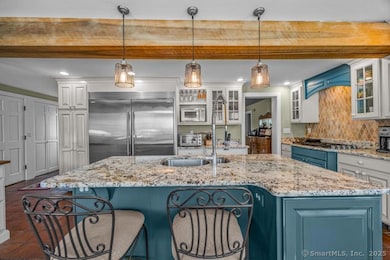112 Schulman Veslak Rd East Haddam, CT 06423
Estimated payment $7,745/month
Highlights
- Barn
- Horse Property
- Colonial Architecture
- Stables
- 10.88 Acre Lot
- Freestanding Bathtub
About This Home
This fully renovated multi-level Colonial, originally built in the early 1900s, offers a rare opportunity to own a turn-key equestrian estate in one of East Haddam's most scenic and private settings. Blending historic charm with modern amenities, the home and grounds have been thoughtfully updated and meticulously maintained. The house is equipped with solar panels, central air, propane, dual oil tanks and a Briggs Stratton Generator. The residence features a high-end chef's kitchen equipped with stainless steel appliances, granite countertops, a center island, double wall oven and custom cabinetry. Hardwood and red slate flooring throughout the house. The spacious layout includes multiple living and entertaining areas all with custom plantation shutters. There are four generous bedrooms all with ensuite bathrooms. The first floor primary suite has a handicap accessible en-suite bathroom and propane stove. Don't miss the beautiful veranda off one of the second floor bedrooms or the clawfoot bath tub! For equestrian use, the property includes a large multi-section barn with six stalls, including a birthing stall, tack room, two turnouts, heated/ frost free water hydrants and a large storage area for hay and equipment. This large corner lot is professional landscaped and includes a lush greens fields, a pond, stone walls, three paddocks, a proper round pen and an outdoor riding arena is being constructed. The entire parcel is fenced and gated for safety and privacy.
Listing Agent
Sunset Creek Realty, LLC Brokerage Phone: (203) 892-9925 License #RES.0825743 Listed on: 09/04/2025
Co-Listing Agent
Sunset Creek Realty, LLC Brokerage Phone: (203) 892-9925 License #RES.0805763
Home Details
Home Type
- Single Family
Est. Annual Taxes
- $11,122
Year Built
- Built in 1900
Lot Details
- 10.88 Acre Lot
- Stone Wall
- Garden
- Property is zoned R2
Home Design
- Colonial Architecture
- Concrete Foundation
- Frame Construction
- Asphalt Shingled Roof
- Clap Board Siding
- Vinyl Siding
Interior Spaces
- 2,847 Sq Ft Home
- Self Contained Fireplace Unit Or Insert
- Plantation Shutters
- French Doors
- Mud Room
- Concrete Flooring
- Pull Down Stairs to Attic
Kitchen
- Double Oven
- Gas Cooktop
- Microwave
- Dishwasher
- Smart Appliances
Bedrooms and Bathrooms
- 4 Bedrooms
- Freestanding Bathtub
Laundry
- Laundry on main level
- Dryer
- Washer
Basement
- Partial Basement
- Interior Basement Entry
- Sump Pump
- Basement Storage
Home Security
- Smart Lights or Controls
- Smart Locks
- Smart Thermostat
Parking
- 4 Car Garage
- Automatic Garage Door Opener
Accessible Home Design
- Accessible Bathroom
- Grab Bar In Bathroom
- Modified Wall Outlets
Eco-Friendly Details
- Energy-Efficient Lighting
- Solar Heating System
Outdoor Features
- Horse Property
- Balcony
- Exterior Lighting
Schools
- East Haddam Elementary School
- Nathan Hale High School
Farming
- Barn
Horse Facilities and Amenities
- Paddocks
- Stables
Utilities
- Central Air
- Hot Water Heating System
- Heating System Uses Oil
- Heating System Uses Propane
- Private Company Owned Well
- Hot Water Circulator
- Propane Water Heater
- Oil Water Heater
- Fuel Tank Located in Basement
Listing and Financial Details
- Exclusions: Refer to the Property Inclusions/Exclusions Rider.
- Assessor Parcel Number 2269902
Map
Home Values in the Area
Average Home Value in this Area
Tax History
| Year | Tax Paid | Tax Assessment Tax Assessment Total Assessment is a certain percentage of the fair market value that is determined by local assessors to be the total taxable value of land and additions on the property. | Land | Improvement |
|---|---|---|---|---|
| 2025 | $11,122 | $396,370 | $118,400 | $277,970 |
| 2024 | $10,607 | $396,370 | $118,400 | $277,970 |
| 2023 | $10,207 | $396,370 | $118,400 | $277,970 |
| 2022 | $8,598 | $270,460 | $66,130 | $204,330 |
| 2021 | $8,233 | $270,460 | $66,130 | $204,330 |
| 2020 | $8,233 | $270,460 | $66,130 | $204,330 |
| 2019 | $8,233 | $270,460 | $66,130 | $204,330 |
| 2018 | $7,341 | $247,500 | $66,130 | $181,370 |
| 2017 | $6,900 | $233,280 | $71,160 | $162,120 |
| 2016 | $6,847 | $233,280 | $71,160 | $162,120 |
| 2015 | $6,690 | $233,280 | $71,160 | $162,120 |
| 2014 | $6,509 | $233,280 | $71,160 | $162,120 |
Property History
| Date | Event | Price | List to Sale | Price per Sq Ft | Prior Sale |
|---|---|---|---|---|---|
| 09/04/2025 09/04/25 | For Sale | $1,300,000 | +100.0% | $457 / Sq Ft | |
| 08/19/2022 08/19/22 | Sold | $650,000 | -7.0% | $228 / Sq Ft | View Prior Sale |
| 07/23/2022 07/23/22 | Pending | -- | -- | -- | |
| 07/01/2022 07/01/22 | For Sale | $699,000 | -- | $246 / Sq Ft |
Purchase History
| Date | Type | Sale Price | Title Company |
|---|---|---|---|
| Warranty Deed | $650,000 | None Available |
Source: SmartMLS
MLS Number: 24124003
APN: EHDM-000050M-000000-L000037
- 63 Schulman Veslak Rd
- 0 Lakeside Dr
- 114 Lakeside Dr
- 206 Sheepskin Hollow Rd
- 8 Tom Rd
- 331 Tater Hill Rd
- 317 Tater Hill Rd
- 53 Shanaghans Rd
- 21 Olmstead Rd
- 23 Olmstead Rd
- 42 Dogwood Rd
- 55 Bogel Rd
- 45 Alger Rd
- 53 Falls Bashan Rd
- 2 Acorn Dr
- 154 Falls Rd
- 253 Clark Hill Rd
- 0 Hopyard Rd Unit 24103236
- 16 Mount Parnassus Rd
- 5 Joe Williams Rd
- 106 Lakeside Dr
- 114 Lakeside Dr
- 66 Haywardville Rd
- 55 Dogwood Rd
- 620 Town St
- 10 Plains Rd
- 4 Grove St
- 6 Orchard Rd Unit 2
- 2 Orchard Rd Unit 2nd floor
- 349 West Rd
- 23 Main St
- 23 Main St Unit 2 - The Burton Suite
- 150 Ferry Unit Gatehouse
- 173 Leesville Rd
- 105 Bridge Rd
- 3 Brookes Ct
- 12 Balaban Rd
- 13 Nature Ave Unit a
- 133 Lake Hayward Rd Unit 133 Left Unit
- 57 Hill Top Trail
