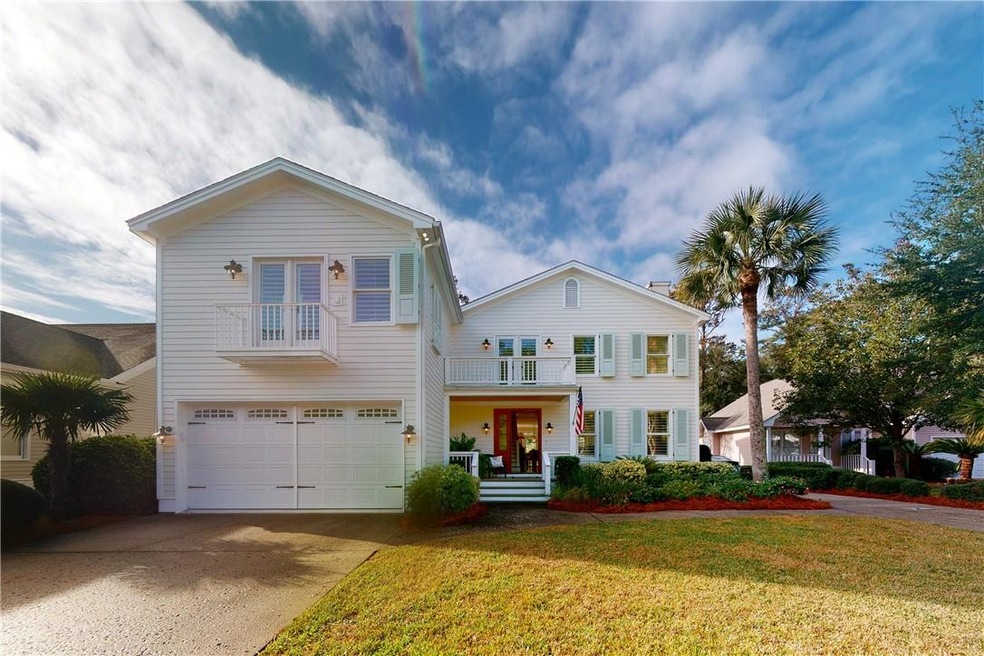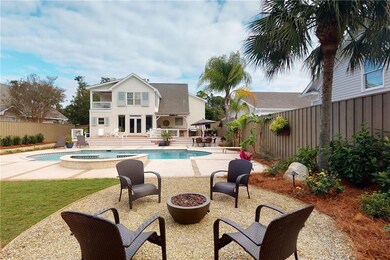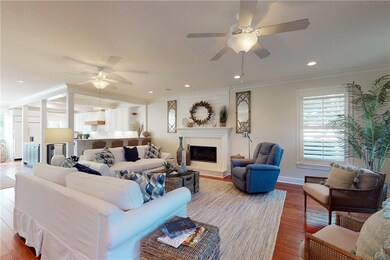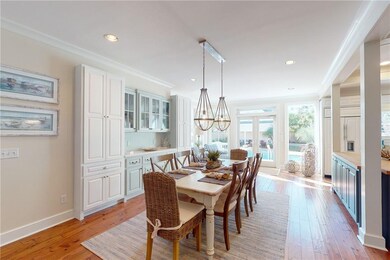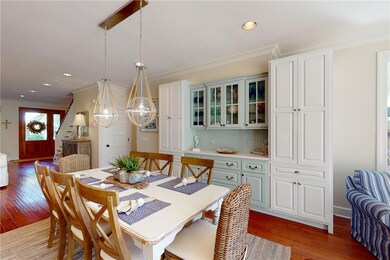
112 Seaside Cir Saint Simons Island, GA 31522
Highlights
- Heated In Ground Pool
- Gourmet Kitchen
- Wood Flooring
- St. Simons Elementary School Rated A-
- Deck
- High Ceiling
About This Home
As of December 2020Quintessential beach cottage is recently remodeled (2011 & 2018) & expanded to add a guest house with second two-car garage (2020). Nestled on a quiet cul-de-sac between the Beach & Pier Village this oasis is located on .33 acre lot. Leaving little to be desired with its 7 bedrooms (5 in main; 2 in guest), 5 full baths & 2 half baths, 4 car garage, overflow parking, outdoor kitchen, fire pit and more, the main house has a bright and airy open floor plan with living room, fire place, gourmet kitchen (48” Wolf range) & dining area. The large backyard terrace & outdoor kitchen overlooking the serene backyard w/ large pool, spa, diving board, lighting... Atop the staircase is a master suite w/ private balcony, walk-in closet & master bath plus 3 more bedrooms & 2 baths, 2nd living area & laundry. Guest house above the new two car garage has a large bunk room, bedroom, full bath, laundry & breakfast bar. Video & virtual tour avail. Furniture negotiable. Rental income potential is STRONG.
Last Agent to Sell the Property
Banker Real Estate License #338485 Listed on: 11/24/2020
Home Details
Home Type
- Single Family
Est. Annual Taxes
- $7,839
Year Built
- Built in 1996
Lot Details
- 0.33 Acre Lot
- Fenced
- Sprinkler System
- Zoning described as Res Single
HOA Fees
- $33 Monthly HOA Fees
Parking
- 4 Car Detached Garage
- Garage Door Opener
- Unpaved Driveway
- Unpaved Parking
- Guest Parking
- Off-Street Parking
Home Design
- Fire Rated Drywall
- Asphalt Roof
Interior Spaces
- 4,408 Sq Ft Home
- High Ceiling
- Gas Log Fireplace
- Living Room with Fireplace
- Wood Flooring
- Laundry on upper level
Kitchen
- Gourmet Kitchen
- Range with Range Hood
- Microwave
- Ice Maker
- Dishwasher
Bedrooms and Bathrooms
- 7 Bedrooms
Pool
- Heated In Ground Pool
- Spa
- Outdoor Shower
Outdoor Features
- Deck
- Covered Patio or Porch
- Fire Pit
- Exterior Lighting
Schools
- St. Simons Elementary School
- Glynn Middle School
- Glynn Academy High School
Utilities
- Cable TV Available
Community Details
- Association fees include ground maintenance
- Ocean Village Owners Association
- Ocean Village Subdivision
Listing and Financial Details
- Assessor Parcel Number 04-09409
Ownership History
Purchase Details
Home Financials for this Owner
Home Financials are based on the most recent Mortgage that was taken out on this home.Purchase Details
Home Financials for this Owner
Home Financials are based on the most recent Mortgage that was taken out on this home.Purchase Details
Home Financials for this Owner
Home Financials are based on the most recent Mortgage that was taken out on this home.Purchase Details
Purchase Details
Similar Homes in the area
Home Values in the Area
Average Home Value in this Area
Purchase History
| Date | Type | Sale Price | Title Company |
|---|---|---|---|
| Warranty Deed | $1,209,000 | -- | |
| Warranty Deed | $807,500 | -- | |
| Warranty Deed | -- | -- | |
| Gift Deed | -- | -- | |
| Gift Deed | -- | -- |
Mortgage History
| Date | Status | Loan Amount | Loan Type |
|---|---|---|---|
| Previous Owner | $332,000 | New Conventional | |
| Previous Owner | $417,000 | New Conventional | |
| Previous Owner | $448,000 | New Conventional |
Property History
| Date | Event | Price | Change | Sq Ft Price |
|---|---|---|---|---|
| 12/31/2020 12/31/20 | Sold | $1,209,000 | -7.0% | $274 / Sq Ft |
| 12/01/2020 12/01/20 | Pending | -- | -- | -- |
| 11/24/2020 11/24/20 | For Sale | $1,300,000 | +61.0% | $295 / Sq Ft |
| 04/13/2018 04/13/18 | Sold | $807,500 | -14.9% | $251 / Sq Ft |
| 04/01/2018 04/01/18 | Pending | -- | -- | -- |
| 10/25/2017 10/25/17 | For Sale | $949,000 | -- | $295 / Sq Ft |
Tax History Compared to Growth
Tax History
| Year | Tax Paid | Tax Assessment Tax Assessment Total Assessment is a certain percentage of the fair market value that is determined by local assessors to be the total taxable value of land and additions on the property. | Land | Improvement |
|---|---|---|---|---|
| 2024 | $14,800 | $590,120 | $184,480 | $405,640 |
| 2023 | $14,627 | $590,120 | $184,480 | $405,640 |
| 2022 | $11,206 | $441,840 | $92,240 | $349,600 |
| 2021 | $11,365 | $434,640 | $92,240 | $342,400 |
| 2020 | $7,627 | $295,440 | $92,240 | $203,200 |
| 2019 | $7,839 | $295,440 | $92,240 | $203,200 |
| 2018 | $6,517 | $244,800 | $76,880 | $167,920 |
| 2017 | $6,115 | $229,400 | $61,480 | $167,920 |
| 2016 | $5,631 | $229,400 | $61,480 | $167,920 |
| 2015 | $5,654 | $229,400 | $61,480 | $167,920 |
| 2014 | $5,654 | $229,400 | $61,480 | $167,920 |
Agents Affiliated with this Home
-
Michael Banker
M
Seller's Agent in 2020
Michael Banker
Banker Real Estate
(912) 638-1808
95 in this area
103 Total Sales
-
Catherine Williams
C
Seller's Agent in 2018
Catherine Williams
Spartina Real Estate
(912) 258-9122
2 in this area
126 Total Sales
-
Holly Ponsell

Buyer's Agent in 2018
Holly Ponsell
Keller Williams GA Communities
(912) 217-1631
25 in this area
109 Total Sales
Map
Source: Golden Isles Association of REALTORS®
MLS Number: 1623230
APN: 04-09409
- 105 Seaside Cir
- 115 Seaside Cir
- 1073 Demere Rd
- 638 Dellwood Ave
- 640 Oak St
- 608 Beach Dr
- 125 Tiffany Ln
- 30 Admirals Cove
- 1041 Ocean View Ave
- 616 Neptune Way
- 1104 Sherman Ave
- 1017 Ocean View Ave
- 150 Salt Air Dr Unit 206
- 150 Salt Air Dr Unit 219
- 150 Salt Air Dr Unit 306
- 150 Salt Air Dr Unit 201
- 150 Salt Air Dr Unit 316
- 150 Salt Air Dr Unit 301
- 150 Salt Air Dr Unit 310
- 850 Mallery St Unit 12L
