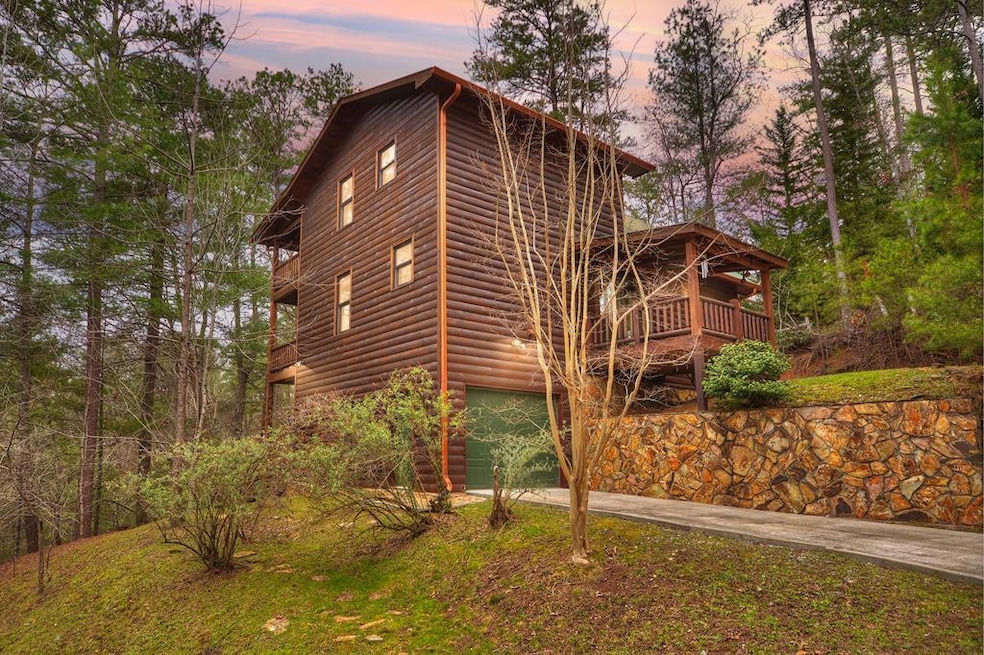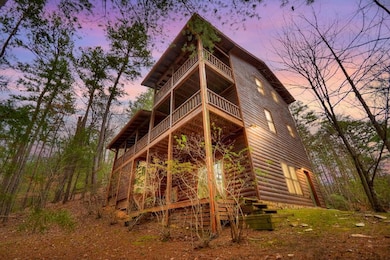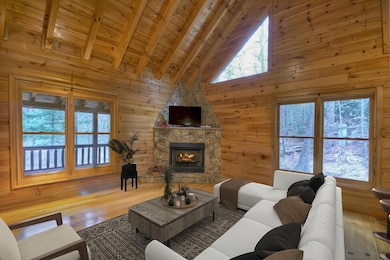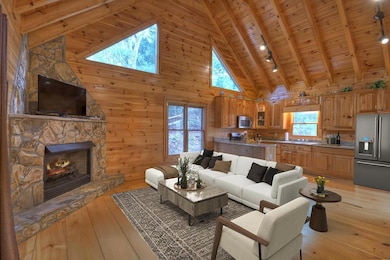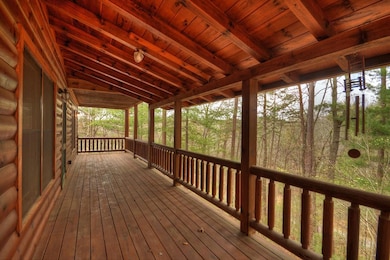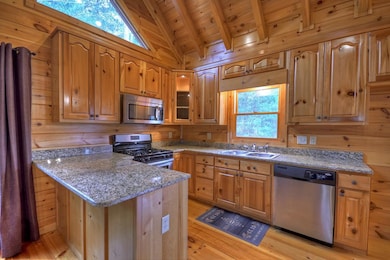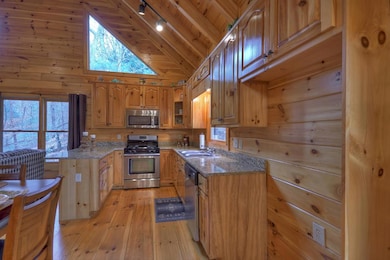112 Seneca Dr Ellijay, GA 30540
Estimated payment $2,398/month
Highlights
- Golf Course Community
- Cathedral Ceiling
- 1 Fireplace
- View of Trees or Woods
- Wood Flooring
- Covered Patio or Porch
About This Home
NEW PRICE! Nestled between Ellijay and Blue Ridge in the desirable Buckhorn Estates community, this 3BR/3BA mountain cabin perfectly blends cozy charm with modern comfort. Enjoy all-paved access, a paved driveway, and a rare 1-car garage with storage—plus a new split-rail fence lining the drive for that classic mountain welcome. Inside, the spacious great room boasts wide-plank wood floors, a stunning stone fireplace with gas logs, and cathedral ceilings with exposed beams. The granite kitchen with custom cabinetry and open dining area makes entertaining easy, and the thoughtful layout—a bedroom and bath on each level—offers ideal privacy for family or guests. Take in the “Treehouse Vibes” from the full-length rocking chair porch or sip morning coffee on the upper balcony surrounded by birdsong and forest views. Additional features include a new Carrier HVAC system, 12KW whole-house generator, and some furnishings included for turnkey convenience. Buckhorn Estates offers paved roads, high-speed internet, a river park within walking distance of this cabin (great for walking your dogs), 8-acre community lake, and access to Whitepath Golf Course—all for just $225/year HOA dues! No STRs allowed, ensuring peace, quiet, and a true sense of mountain community year-round.(Less than 10 minutes to Roo Vineyards, The Mushroom Farm Store, and Cress Creek Farm.)
Listing Agent
REMAX Town & Country - Ellijay Brokerage Email: 7065157653, mollym@remax.net Listed on: 10/13/2025

Home Details
Home Type
- Single Family
Est. Annual Taxes
- $2,444
Year Built
- Built in 2003
HOA Fees
- $19 Monthly HOA Fees
Parking
- 1 Car Garage
- Driveway
- Open Parking
Property Views
- Woods
- Mountain
- Seasonal
Home Design
- Cabin
- Frame Construction
- Metal Roof
- Wood Siding
Interior Spaces
- 1,728 Sq Ft Home
- 2-Story Property
- Cathedral Ceiling
- Ceiling Fan
- 1 Fireplace
- Insulated Windows
- Wood Frame Window
- Finished Basement
- Partial Basement
- Laundry on main level
Kitchen
- Range
- Microwave
- Dishwasher
Flooring
- Wood
- Carpet
Bedrooms and Bathrooms
- 3 Bedrooms
- 3 Full Bathrooms
Utilities
- Central Heating and Cooling System
- Heat Pump System
- Well
- Septic Tank
- Cable TV Available
Additional Features
- Covered Patio or Porch
- 0.95 Acre Lot
Listing and Financial Details
- Tax Lot 18
- Assessor Parcel Number 3093B 018
Community Details
Overview
- Buckhorn Estates Subdivision
Recreation
- Golf Course Community
Map
Home Values in the Area
Average Home Value in this Area
Tax History
| Year | Tax Paid | Tax Assessment Tax Assessment Total Assessment is a certain percentage of the fair market value that is determined by local assessors to be the total taxable value of land and additions on the property. | Land | Improvement |
|---|---|---|---|---|
| 2025 | $2,444 | $162,720 | $16,000 | $146,720 |
| 2024 | $2,444 | $161,240 | $16,000 | $145,240 |
| 2023 | $2,515 | $157,240 | $12,000 | $145,240 |
| 2022 | $2,332 | $132,520 | $12,000 | $120,520 |
| 2021 | $2,019 | $101,720 | $8,000 | $93,720 |
| 2020 | $1,847 | $83,960 | $8,000 | $75,960 |
| 2019 | $1,901 | $83,960 | $8,000 | $75,960 |
| 2018 | $1,926 | $83,960 | $8,000 | $75,960 |
| 2017 | $1,630 | $66,240 | $6,800 | $59,440 |
| 2016 | $1,568 | $62,480 | $7,680 | $54,800 |
| 2015 | $1,431 | $58,040 | $7,680 | $50,360 |
| 2014 | $1,475 | $57,560 | $7,680 | $49,880 |
| 2013 | -- | $58,200 | $7,680 | $50,520 |
Property History
| Date | Event | Price | List to Sale | Price per Sq Ft | Prior Sale |
|---|---|---|---|---|---|
| 10/20/2025 10/20/25 | For Sale | $414,777 | 0.0% | $240 / Sq Ft | |
| 10/15/2025 10/15/25 | Pending | -- | -- | -- | |
| 10/13/2025 10/13/25 | For Sale | $414,777 | +79.7% | $240 / Sq Ft | |
| 05/03/2018 05/03/18 | Sold | $230,777 | 0.0% | $97 / Sq Ft | View Prior Sale |
| 04/07/2018 04/07/18 | Pending | -- | -- | -- | |
| 04/02/2018 04/02/18 | For Sale | $230,777 | -- | $97 / Sq Ft |
Purchase History
| Date | Type | Sale Price | Title Company |
|---|---|---|---|
| Warranty Deed | $230,777 | -- | |
| Deed | $117,500 | -- | |
| Deed | $220,500 | -- | |
| Deed | $220,450 | -- | |
| Foreclosure Deed | $220,450 | -- | |
| Deed | $220,000 | -- | |
| Deed | -- | -- | |
| Deed | $220,000 | -- | |
| Deed | $176,400 | -- | |
| Deed | -- | -- | |
| Deed | $25,500 | -- | |
| Deed | -- | -- | |
| Deed | -- | -- |
Mortgage History
| Date | Status | Loan Amount | Loan Type |
|---|---|---|---|
| Open | $184,622 | New Conventional | |
| Previous Owner | $209,000 | New Conventional |
Source: Northeast Georgia Board of REALTORS®
MLS Number: 419566
APN: 3093B-018
- 1330 Old Northcutt Rd
- 103 K D Ln
- 109 Pine Ridge Rd
- 235 Arrowhead Pass
- 171 Boardtown Rd
- 168 Courier St
- 25 Walhala Trail Unit ID1231291P
- 266 Gates Club Rd
- 122 N Riverview Ln
- 1390 Snake Nation Rd Unit ID1310911P
- 181 Sugar Mountain Rd Unit ID1252489P
- 22 Green Mountain Ct Unit ID1264827P
- 856 Ogden Dr
- 85 27th St
- 35 High Point Trail
- 775 Bernhardt Rd
- 348 the Forest Has Eyes
- 544 E Main St
- 635 Bill Claypool Dr
- 200 E Ridge Ln
