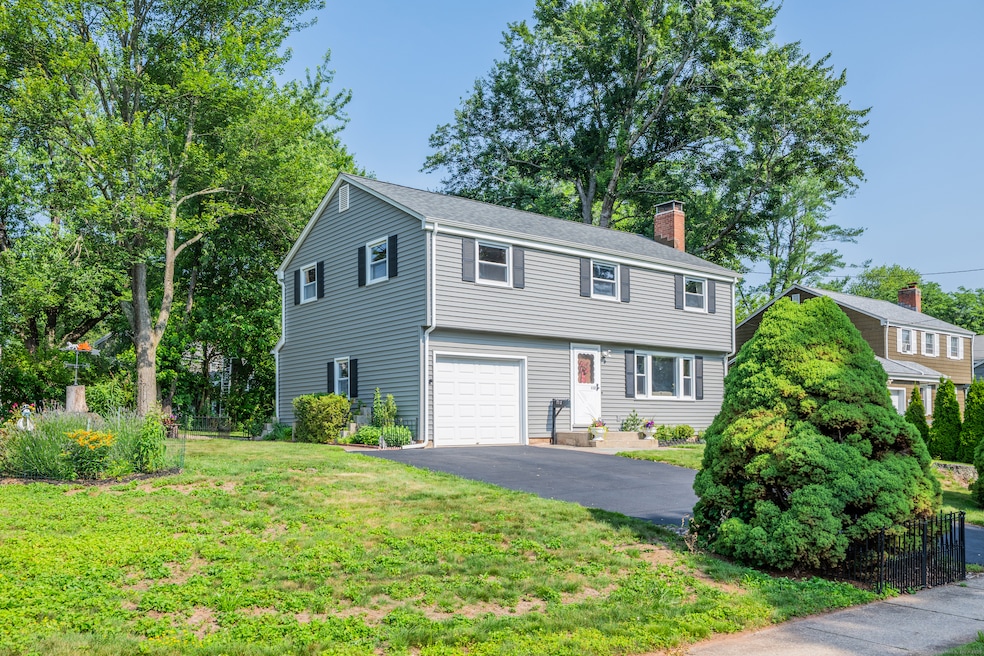
112 Shadow Ln West Hartford, CT 06110
Estimated payment $3,027/month
Highlights
- Colonial Architecture
- Attic
- Shed
- Wolcott School Rated A-
- 1 Fireplace
- 4-minute walk to Wolcott Playground
About This Home
Welcome home to this picture-perfect, sun-filled Colonial nestled in a peaceful, walkable neighborhood! This inviting 4-bed, 2.1-bath home blends classic warmth with thoughtful updates. Filled with natural light, the spacious living room features hardwood floors & a cozy wood-burning fireplace, flowing seamlessly into the dining room-- perfect for everyday living & entertaining! The remodeled kitchen features rich cherry slow-close cabinetry, granite counters, a tile backsplash, stainless steel appliances & a pantry closet for ample storage while an updated 1/2 bath completes the main level. Upstairs, the spacious primary suite offers a private bath & walk-in closet, while 3 addl. generous size bedrooms & 2nd full bath provide room for everyone. A whole-house attic fan keeps things cool, and the clean, dry basement with laundry area holds potential for a future playroom or fitness area. Enjoy outdoor time in the backyard with patio-great for playdates and summer fun- plus a shed for toys & gear. Recent upgrades include a new water heater (2023), new roof w/gutter guard (2022), new maintenance-free vinyl siding (2022), thermopane windows, natural gas heat, attached garage and enhanced privacy with evergreen trees. A large side yard can accommodate expansion of the garage to add a 2nd bay if desired. Ideally located near Wolcott Park, Corbins Corner, Westfarms Mall, Elmwood Center, and just minutes from I-84, Route 9, and West Hartford Center-- this home has it all!
Home Details
Home Type
- Single Family
Est. Annual Taxes
- $8,404
Year Built
- Built in 1960
Lot Details
- 9,583 Sq Ft Lot
- Level Lot
- Property is zoned R-6
Home Design
- Colonial Architecture
- Concrete Foundation
- Frame Construction
- Asphalt Shingled Roof
- Vinyl Siding
Interior Spaces
- 1,682 Sq Ft Home
- Ceiling Fan
- 1 Fireplace
- Unfinished Basement
- Basement Fills Entire Space Under The House
Kitchen
- Oven or Range
- Dishwasher
Bedrooms and Bathrooms
- 4 Bedrooms
Laundry
- Laundry on lower level
- Dryer
- Washer
Attic
- Attic Fan
- Attic or Crawl Hatchway Insulated
Parking
- 1 Car Garage
- Automatic Garage Door Opener
Outdoor Features
- Shed
- Rain Gutters
Location
- Property is near shops
- Property is near a bus stop
- Property is near a golf course
Schools
- Wolcott Elementary School
- Sedgwick Middle School
- Conard High School
Utilities
- Window Unit Cooling System
- Hot Water Heating System
- Heating System Uses Natural Gas
- Hot Water Circulator
- Cable TV Available
Listing and Financial Details
- Assessor Parcel Number 1907490
Map
Home Values in the Area
Average Home Value in this Area
Tax History
| Year | Tax Paid | Tax Assessment Tax Assessment Total Assessment is a certain percentage of the fair market value that is determined by local assessors to be the total taxable value of land and additions on the property. | Land | Improvement |
|---|---|---|---|---|
| 2025 | $8,404 | $187,670 | $69,440 | $118,230 |
| 2024 | $7,948 | $187,670 | $69,440 | $118,230 |
| 2023 | $7,679 | $187,670 | $69,440 | $118,230 |
| 2022 | $7,634 | $187,670 | $69,440 | $118,230 |
| 2021 | $7,477 | $176,260 | $65,100 | $111,160 |
| 2020 | $6,905 | $165,200 | $60,970 | $104,230 |
| 2019 | $6,905 | $165,200 | $60,970 | $104,230 |
| 2018 | $6,773 | $165,200 | $60,970 | $104,230 |
| 2017 | $6,780 | $165,200 | $60,970 | $104,230 |
| 2016 | $6,610 | $167,300 | $58,380 | $108,920 |
| 2015 | $6,409 | $167,300 | $58,380 | $108,920 |
| 2014 | $6,252 | $167,300 | $58,380 | $108,920 |
Property History
| Date | Event | Price | Change | Sq Ft Price |
|---|---|---|---|---|
| 07/02/2025 07/02/25 | Pending | -- | -- | -- |
| 06/27/2025 06/27/25 | For Sale | $425,000 | -- | $253 / Sq Ft |
Purchase History
| Date | Type | Sale Price | Title Company |
|---|---|---|---|
| Warranty Deed | $197,000 | -- | |
| Warranty Deed | $153,000 | -- |
Mortgage History
| Date | Status | Loan Amount | Loan Type |
|---|---|---|---|
| Open | $170,000 | Stand Alone Refi Refinance Of Original Loan | |
| Closed | $170,000 | No Value Available | |
| Closed | $175,000 | No Value Available | |
| Closed | $162,905 | No Value Available | |
| Closed | $187,000 | No Value Available |
Similar Homes in West Hartford, CT
Source: SmartMLS
MLS Number: 24105242
APN: WHAR-000014E-004901-000112
- 1293 New Britain Ave
- 34 Federal St
- 21 Echo Ln
- 21 Danforth Ln Unit 21
- 29 Boswell Rd
- 99 Knollwood Rd
- 326 Ridgewood Rd
- 103 Randal Ave
- 114 Bentwood Rd
- 71 Princeton St
- 92 Ledgewood Rd
- 46 Princeton St
- 90 Park Place Cir Unit 90
- 50 Bentwood Rd
- 39 Pheasant Hill Dr
- 33 W Hartford Rd
- 22 Carleton Rd
- 185 Hampton Ct
- 11 Parkview Rd
- 60 Dartmouth Ave






