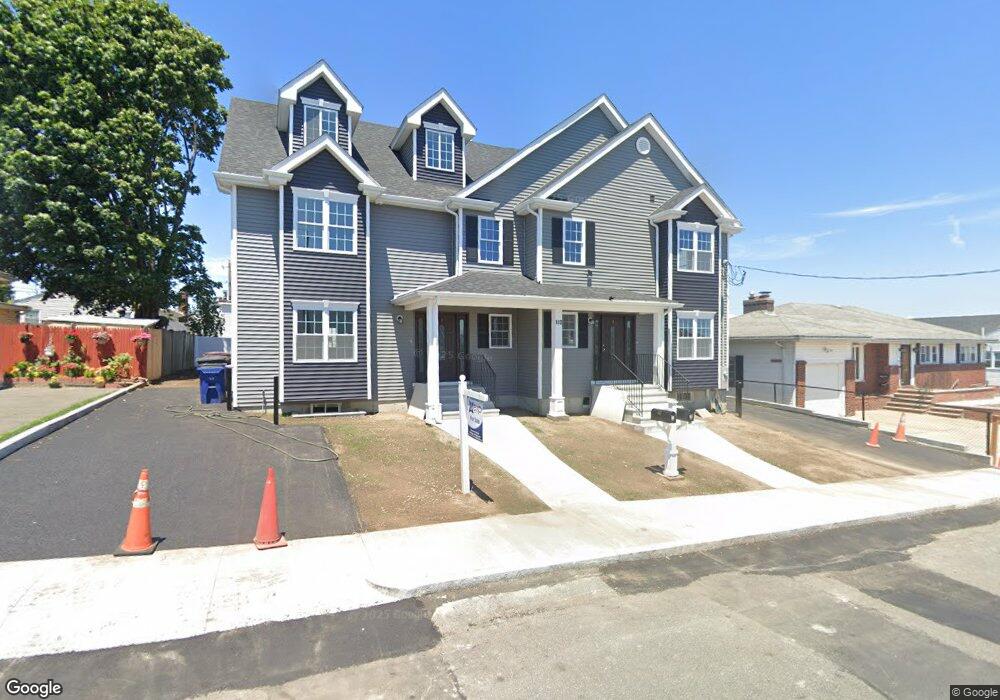112 Sigourney St Unit 1 Revere, MA 02151
West Revere Neighborhood
4
Beds
3
Baths
2,180
Sq Ft
--
Built
About This Home
This home is located at 112 Sigourney St Unit 1, Revere, MA 02151. 112 Sigourney St Unit 1 is a home located in Suffolk County with nearby schools including A.C. Whelan Elementary School, Staff Sargent James J. Hill Elementary School, and Susan B. Anthony Middle School.
Create a Home Valuation Report for This Property
The Home Valuation Report is an in-depth analysis detailing your home's value as well as a comparison with similar homes in the area
Home Values in the Area
Average Home Value in this Area
Tax History Compared to Growth
Map
Nearby Homes
- 144 Orvis Rd
- 51 Keayne St
- 45 Ann Rd Unit B
- 77 Roland Rd
- 690 Washington Ave
- 26 Newhall St
- 238 Malden St
- 87 Festa Rd
- 10 Festa Rd
- 45 McCoba St Unit 50
- 14 Larkin St
- 78 Festa Rd
- 59 Carlson Ave
- 74 Gage Ave
- 770 Washington Ave Unit 405
- 70 Cecilian Ave
- 44 Stark Ave Unit B
- 75 Goldie St
- 45 Assunta Rd
- 181 Fenley St
- 112 Sigourney St
- 112 Sigourney St
- 112 Sigourney St Unit 2
- 114 Sigourney St Unit 114
- 106 Sigourney St
- 120 Sigourney St
- 109 Augustus St
- 113 Augustus St
- 105 Augustus St
- 100 Sigourney St
- 111 Sigourney St
- 107 Sigourney St
- 101 Augustus St
- 123 Augustus St
- 117 Sigourney St
- 128 Sigourney St
- 99 Sigourney St
- 94 Sigourney St
- 95 Augustus St
- 125 Sigourney St
