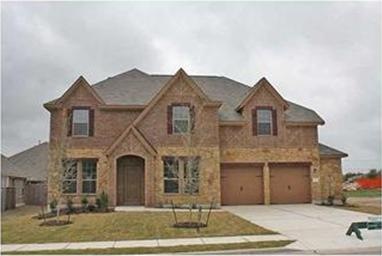
112 Snowflake Dr Round Rock, TX 78664
Forest Creek NeighborhoodHighlights
- High Ceiling
- Covered Patio or Porch
- Tile Flooring
- Forest Creek Elementary School Rated A
- Attached Garage
- Central Heating
About This Home
As of June 2016Exceptional two-story home features a theatre room and bonus room! The master bedroom and study are located on first floor with two full bathrooms downstairs.Upstairs has three additional bedrooms with large closets. An open kitchen boasts granite counters, a gas range cooktop and stainless steel appliances with microwave.Ceramic tile backsplash compliments rich 42" raised panel maple cabinetry. Enjoy your front porch on this excellent interior homesite within our quaint community.
Home Details
Home Type
- Single Family
Est. Annual Taxes
- $10,188
Year Built
- 2012
Lot Details
- Lot Dimensions are 65x125
- Back Yard
HOA Fees
- $19 Monthly HOA Fees
Home Design
- House
- Slab Foundation
- Composition Shingle Roof
Interior Spaces
- 3,286 Sq Ft Home
- Wired For Sound
- High Ceiling
Flooring
- Carpet
- Tile
Bedrooms and Bathrooms
- 4 Bedrooms | 1 Main Level Bedroom
Home Security
- Prewired Security
- Fire and Smoke Detector
Parking
- Attached Garage
- Front Facing Garage
- Single Garage Door
Outdoor Features
- Covered Patio or Porch
Utilities
- Central Heating
- Underground Utilities
Community Details
- Association fees include landscaping
- Built by WILSHIRE HOMES
Listing and Financial Details
- 3% Total Tax Rate
Ownership History
Purchase Details
Home Financials for this Owner
Home Financials are based on the most recent Mortgage that was taken out on this home.Purchase Details
Similar Homes in Round Rock, TX
Home Values in the Area
Average Home Value in this Area
Purchase History
| Date | Type | Sale Price | Title Company |
|---|---|---|---|
| Vendors Lien | -- | Itc | |
| Special Warranty Deed | -- | None Available |
Mortgage History
| Date | Status | Loan Amount | Loan Type |
|---|---|---|---|
| Open | $210,300 | New Conventional | |
| Closed | $224,000 | New Conventional | |
| Previous Owner | $227,999 | New Conventional |
Property History
| Date | Event | Price | Change | Sq Ft Price |
|---|---|---|---|---|
| 06/13/2016 06/13/16 | Sold | -- | -- | -- |
| 05/10/2016 05/10/16 | Pending | -- | -- | -- |
| 04/28/2016 04/28/16 | For Sale | $364,900 | +39.1% | $109 / Sq Ft |
| 04/26/2012 04/26/12 | Sold | -- | -- | -- |
| 03/26/2012 03/26/12 | Pending | -- | -- | -- |
| 01/12/2012 01/12/12 | For Sale | $262,386 | -- | $80 / Sq Ft |
Tax History Compared to Growth
Tax History
| Year | Tax Paid | Tax Assessment Tax Assessment Total Assessment is a certain percentage of the fair market value that is determined by local assessors to be the total taxable value of land and additions on the property. | Land | Improvement |
|---|---|---|---|---|
| 2024 | $10,188 | $530,358 | $114,000 | $416,358 |
| 2023 | $9,493 | $493,618 | $0 | $0 |
| 2022 | $10,282 | $448,744 | $0 | $0 |
| 2021 | $10,820 | $407,949 | $78,000 | $346,874 |
| 2020 | $9,883 | $370,863 | $72,306 | $298,557 |
| 2019 | $9,635 | $355,319 | $69,900 | $285,419 |
| 2018 | $8,779 | $336,070 | $66,982 | $269,088 |
| 2017 | $10,138 | $368,148 | $62,600 | $305,548 |
| 2016 | $8,313 | $301,870 | $62,600 | $292,355 |
| 2015 | $6,895 | $274,427 | $51,000 | $269,673 |
| 2014 | $6,895 | $249,479 | $0 | $0 |
Agents Affiliated with this Home
-
V
Seller's Agent in 2016
Vince Joseph
Trinity Texas Property Mgmt
(512) 796-3704
11 Total Sales
-

Buyer's Agent in 2016
Lauren Powell
Kuper Sotheby's Int'l Realty
(512) 695-0679
6 in this area
121 Total Sales
Map
Source: Unlock MLS (Austin Board of REALTORS®)
MLS Number: 6258562
APN: R478668
- Cameron Plan at Silver Leaf
- Barcelona Plan at Silver Leaf
- Madison III Plan at Silver Leaf
- 401 Silver Trail
- 212 Blue Spruce Way
- 4410 Cisco Valley Dr
- 100 Crystal Cove
- 104 Lee Trevino Cove
- 308 Highland Estates Dr
- 504 Dark Tree Ln
- 3607 Winding Way
- 19700 San Chisolm Dr
- 3931 Links Ln
- 521 Paladin Place
- 103 Hal Sutton Cove
- 123 Justin Leonard Dr
- 517 Castebar Dr
- 139 Jackrabbit Run
- 1619 Shady Hillside Pass
- 1617 Shady Hillside Pass
