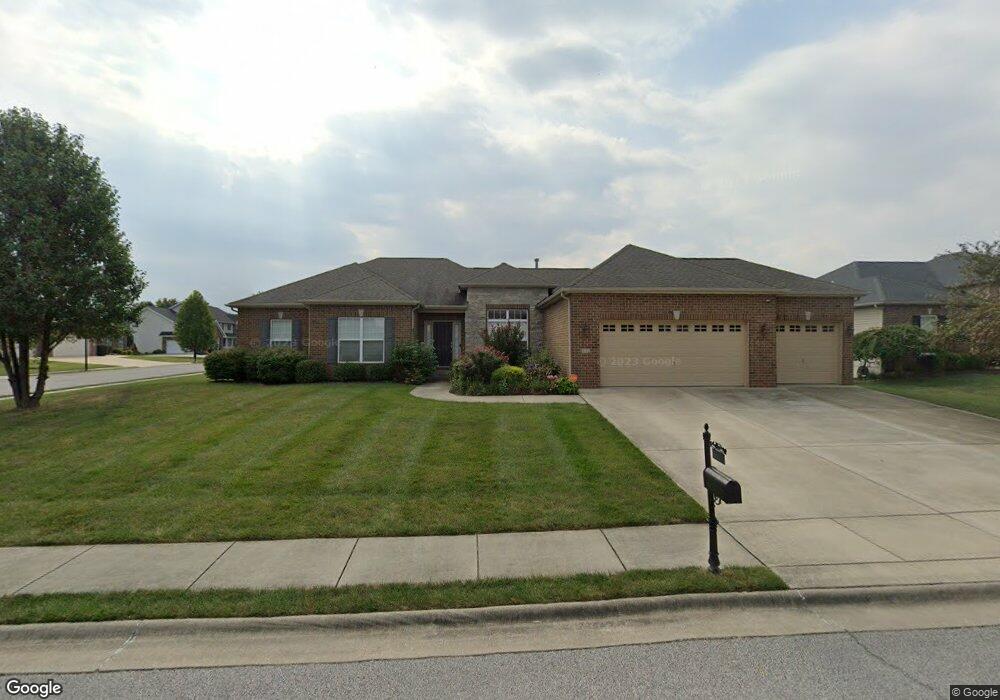112 Sonoma Way Belleville, IL 62226
Estimated Value: $388,000 - $511,000
3
Beds
3
Baths
2,300
Sq Ft
$200/Sq Ft
Est. Value
About This Home
This home is located at 112 Sonoma Way, Belleville, IL 62226 and is currently estimated at $460,802, approximately $200 per square foot. 112 Sonoma Way is a home located in St. Clair County with nearby schools including Wolf Branch Elementary School, Wolf Branch Middle School, and Elite Scholars STEAM Academy.
Ownership History
Date
Name
Owned For
Owner Type
Purchase Details
Closed on
May 4, 2012
Sold by
Heartland Home Builders Inc
Bought by
Milam Mary C
Current Estimated Value
Home Financials for this Owner
Home Financials are based on the most recent Mortgage that was taken out on this home.
Original Mortgage
$272,902
Outstanding Balance
$189,876
Interest Rate
3.99%
Mortgage Type
FHA
Estimated Equity
$270,926
Create a Home Valuation Report for This Property
The Home Valuation Report is an in-depth analysis detailing your home's value as well as a comparison with similar homes in the area
Home Values in the Area
Average Home Value in this Area
Purchase History
| Date | Buyer | Sale Price | Title Company |
|---|---|---|---|
| Milam Mary C | $280,000 | Benchmark Title Company Llc | |
| Heartland Home Builders Inc | -- | Benchmark Title Company Llc |
Source: Public Records
Mortgage History
| Date | Status | Borrower | Loan Amount |
|---|---|---|---|
| Open | Milam Mary C | $272,902 |
Source: Public Records
Tax History Compared to Growth
Tax History
| Year | Tax Paid | Tax Assessment Tax Assessment Total Assessment is a certain percentage of the fair market value that is determined by local assessors to be the total taxable value of land and additions on the property. | Land | Improvement |
|---|---|---|---|---|
| 2024 | $8,997 | $122,930 | $19,238 | $103,692 |
| 2023 | $9,283 | $125,396 | $18,971 | $106,425 |
| 2022 | $8,620 | $114,204 | $17,278 | $96,926 |
| 2021 | $8,391 | $109,517 | $16,569 | $92,948 |
| 2020 | $8,131 | $101,992 | $15,431 | $86,561 |
| 2019 | $8,282 | $106,440 | $16,047 | $90,393 |
| 2018 | $8,053 | $103,722 | $15,637 | $88,085 |
| 2017 | $8,261 | $100,961 | $15,221 | $85,740 |
| 2016 | $8,199 | $97,481 | $14,696 | $82,785 |
| 2014 | $6,764 | $91,258 | $15,290 | $75,968 |
| 2013 | $27 | $91,258 | $15,290 | $75,968 |
Source: Public Records
Map
Nearby Homes
- Lorraine Plan at The Chateaux at Woodfield
- Burgundy Plan at The Chateaux at Woodfield
- 4167 Addiston Dr
- 4171 Addiston Dr
- 1513 Pasteur Ln
- 4092 Redcastle Place
- 1518 William Ln
- 2 Mercury Dr
- 3434 Whistling Cove
- 34 Twilight Dr
- 4480 Biverton Dr
- 505 Thistle Ln
- 525 Big Bend Blvd
- 3232 Joel Dr
- 3920 Michael John Dr
- 201 Big Bend Blvd
- 2024 Ravenel
- 980 Clemson Ave
- 109 Bourdelais Dr
- 923 Millikin Dr
- 4128 Woodland Park Dr
- 108 Sonoma Way
- 4109 Woodland Park Dr
- 4124 Woodland Park Dr
- 4113 Woodland Park Dr
- 109 Sonoma Way
- 4132 Woodland Park Dr
- 113 Sonoma Way
- 104 Sonoma Way
- 4120 Woodland Park Dr
- 4136 Woodland Park Dr
- 100 Sonoma Way
- 105 Sonoma Way
- 4135 Aberdeen Place
- 4131 Aberdeen Place
- 4112 Woodland Park Dr
- 4100 Woodland Park Dr
- 4108 Woodland Park Dr
- 4116 Woodland Park Dr
- 4139 Aberdeen Place
