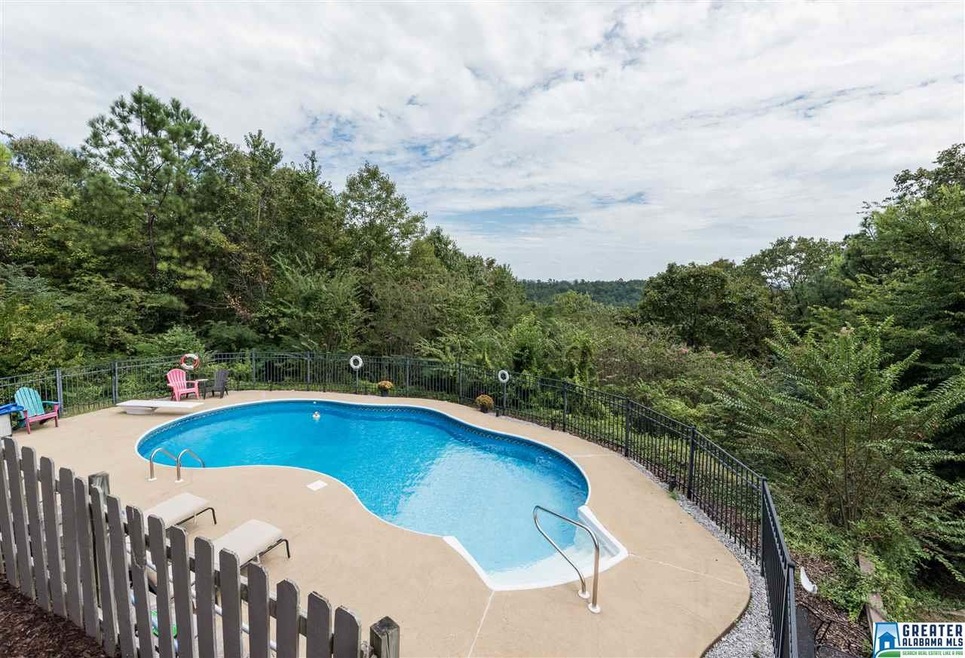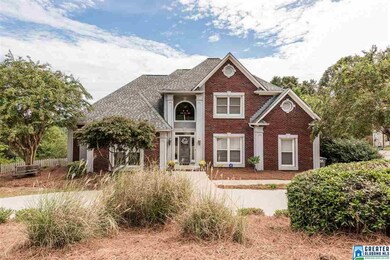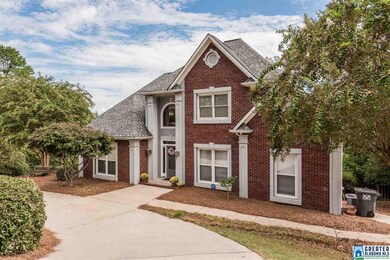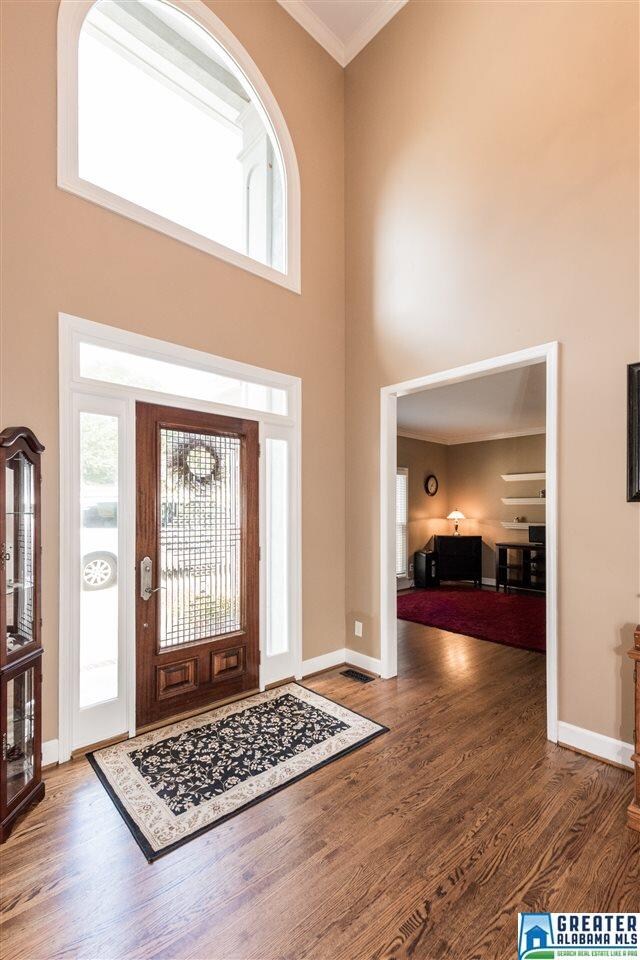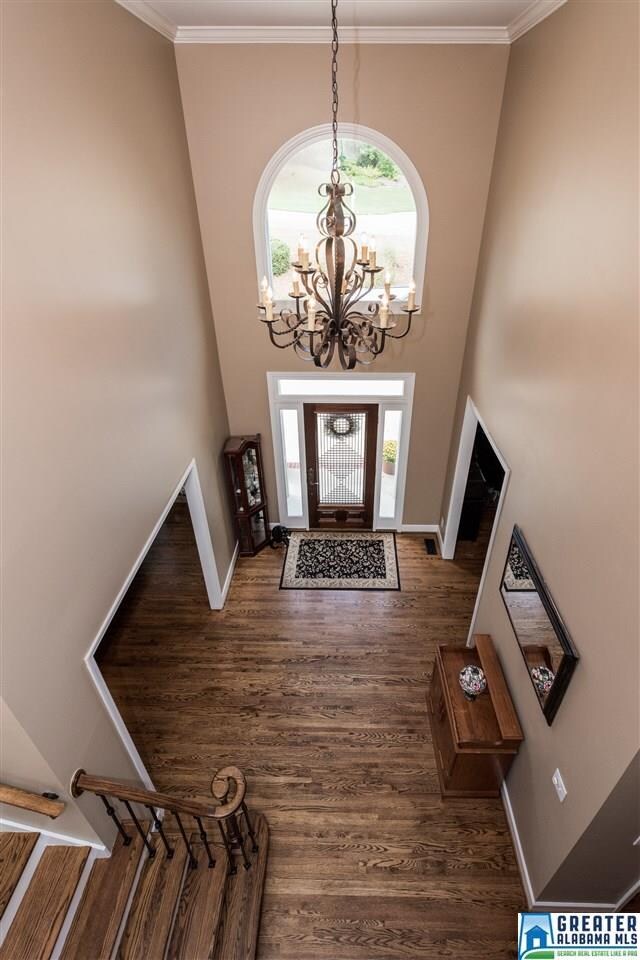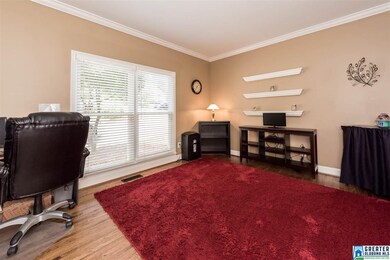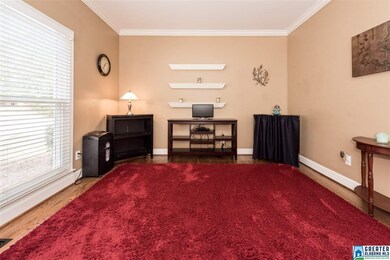
112 Southview Terrace Hoover, AL 35244
Highlights
- In Ground Pool
- Heavily Wooded Lot
- Clubhouse
- South Shades Crest Elementary School Rated A
- Mountain View
- Covered Deck
About This Home
As of June 2021Look no further--this property has everything you've wanted--beautiful pool, fabulous view of the mountains, circular driveway, finished basement, 2.39 acres & great house!! Over 4,200 finished sq. ft! Completely updated & beautiful. Practically NEW ROOF and CARPET. NEW double pane windows in some rooms. Refinished hardwood floors on main level. 2-story foyer with large window makes a dramatic entrance. Dining room & office adjoin the foyer. Huge kitchen has been updated with granite counters & tile back splash. Eating area & almost new appliances!! INCREDIBLE view from great room & back deck--you'll never want to leave home! Master suite on main level includes beautiful bath--master closet is a room by itself!! Upstairs features 3 bedrooms & 2 full baths. Basement has large garage for storage & parking in addition to media room, 5th bedroom/office and full bath. 2 screened decks to enjoy the views--1 off master bedroom & 1 off kitchen. Hoover schools/Shelby County
Last Agent to Sell the Property
Patti Schreiner
ARC Realty - Hoover License #000054003 Listed on: 03/03/2017
Last Buyer's Agent
Patti Schreiner
ARC Realty - Hoover License #000054003 Listed on: 03/03/2017
Home Details
Home Type
- Single Family
Est. Annual Taxes
- $4,046
Year Built
- 1994
Lot Details
- Cul-De-Sac
- Fenced Yard
- Heavily Wooded Lot
- Few Trees
HOA Fees
- $17 Monthly HOA Fees
Parking
- 2 Car Garage
- Basement Garage
- Side Facing Garage
- Circular Driveway
Interior Spaces
- 1.5-Story Property
- Crown Molding
- Smooth Ceilings
- Ceiling Fan
- Recessed Lighting
- Self Contained Fireplace Unit Or Insert
- Gas Fireplace
- Window Treatments
- Insulated Doors
- Great Room
- Dining Room
- Den with Fireplace
- Screened Porch
- Mountain Views
- Home Security System
- Attic
Kitchen
- Breakfast Bar
- Convection Oven
- Electric Oven
- Gas Cooktop
- Stove
- Built-In Microwave
- Dishwasher
- Stainless Steel Appliances
- Kitchen Island
- Stone Countertops
- Disposal
Flooring
- Wood
- Carpet
- Tile
Bedrooms and Bathrooms
- 5 Bedrooms
- Primary Bedroom on Main
- Walk-In Closet
- Split Vanities
- Hydromassage or Jetted Bathtub
- Bathtub and Shower Combination in Primary Bathroom
- Separate Shower
- Linen Closet In Bathroom
Laundry
- Laundry Room
- Laundry on main level
- Washer and Electric Dryer Hookup
Basement
- Basement Fills Entire Space Under The House
- Stubbed For A Bathroom
- Natural lighting in basement
Pool
- In Ground Pool
- Fence Around Pool
Outdoor Features
- Covered Deck
- Screened Deck
- Patio
Utilities
- Two cooling system units
- Forced Air Heating and Cooling System
- Two Heating Systems
- Heating System Uses Gas
- Underground Utilities
- Gas Water Heater
- Septic Tank
Listing and Financial Details
- Assessor Parcel Number 13-3-05-0-001-007.021
Community Details
Overview
- Association fees include common grounds mntc, utilities for comm areas
Amenities
- Clubhouse
Recreation
- Community Playground
Ownership History
Purchase Details
Home Financials for this Owner
Home Financials are based on the most recent Mortgage that was taken out on this home.Purchase Details
Home Financials for this Owner
Home Financials are based on the most recent Mortgage that was taken out on this home.Purchase Details
Home Financials for this Owner
Home Financials are based on the most recent Mortgage that was taken out on this home.Similar Homes in the area
Home Values in the Area
Average Home Value in this Area
Purchase History
| Date | Type | Sale Price | Title Company |
|---|---|---|---|
| Survivorship Deed | $575,000 | None Available | |
| Warranty Deed | $395,000 | None Available | |
| Warranty Deed | $320,000 | -- |
Mortgage History
| Date | Status | Loan Amount | Loan Type |
|---|---|---|---|
| Open | $539,000 | VA | |
| Closed | $10,000 | Credit Line Revolving | |
| Closed | $275,000 | New Conventional | |
| Previous Owner | $100,000 | Credit Line Revolving | |
| Previous Owner | $25,000 | Credit Line Revolving | |
| Previous Owner | $291,000 | Unknown | |
| Previous Owner | $288,000 | No Value Available |
Property History
| Date | Event | Price | Change | Sq Ft Price |
|---|---|---|---|---|
| 06/23/2021 06/23/21 | Sold | $575,000 | 0.0% | $135 / Sq Ft |
| 04/29/2021 04/29/21 | Pending | -- | -- | -- |
| 04/25/2021 04/25/21 | For Sale | $575,000 | +45.6% | $135 / Sq Ft |
| 06/16/2017 06/16/17 | Sold | $395,000 | -1.2% | $126 / Sq Ft |
| 03/03/2017 03/03/17 | For Sale | $399,900 | +1.2% | $128 / Sq Ft |
| 07/15/2015 07/15/15 | Sold | $395,000 | -1.2% | $126 / Sq Ft |
| 06/26/2015 06/26/15 | Pending | -- | -- | -- |
| 05/06/2015 05/06/15 | For Sale | $399,900 | -- | $128 / Sq Ft |
Tax History Compared to Growth
Tax History
| Year | Tax Paid | Tax Assessment Tax Assessment Total Assessment is a certain percentage of the fair market value that is determined by local assessors to be the total taxable value of land and additions on the property. | Land | Improvement |
|---|---|---|---|---|
| 2024 | $4,046 | $60,840 | $0 | $0 |
| 2023 | $4,245 | $64,300 | $0 | $0 |
| 2022 | $3,908 | $58,760 | $0 | $0 |
| 2021 | $2,775 | $42,340 | $0 | $0 |
| 2020 | $2,703 | $41,260 | $0 | $0 |
| 2019 | $2,606 | $39,800 | $0 | $0 |
| 2017 | $2,644 | $40,380 | $0 | $0 |
| 2015 | $2,469 | $37,740 | $0 | $0 |
| 2014 | $2,402 | $36,740 | $0 | $0 |
Agents Affiliated with this Home
-

Seller's Agent in 2021
Allison Burleson
Keller Williams Realty Hoover
(205) 447-2456
36 in this area
335 Total Sales
-
P
Seller's Agent in 2017
Patti Schreiner
ARC Realty - Hoover
-

Seller's Agent in 2015
Paul DeCarlo
RE/MAX
(205) 677-8463
17 in this area
116 Total Sales
Map
Source: Greater Alabama MLS
MLS Number: 775869
APN: 13-3-05-0-001-007-021
- 137 Southview Dr
- 120 Southview Ln
- 108 Southview Dr
- 1813 Southpointe Cir
- 6138 Rushing Parc Ln
- 240 Russet Woods Dr
- 4045 S Shades Crest Rd
- 230 Russet Woods Dr
- 1425 Canyon Ln
- 4019 Adrian St
- 1776 Southpointe Dr Unit 35
- 1779 Southpointe Dr
- 1956 Blackridge Rd
- 1924 Blackridge Rd
- 1904 Blackridge Rd
- 3709 Guyton Rd
- 4100 S Shades Crest Rd
- 1800 Southpointe Dr
- 1883 Blackridge Rd
- 1404 Falliston Way
