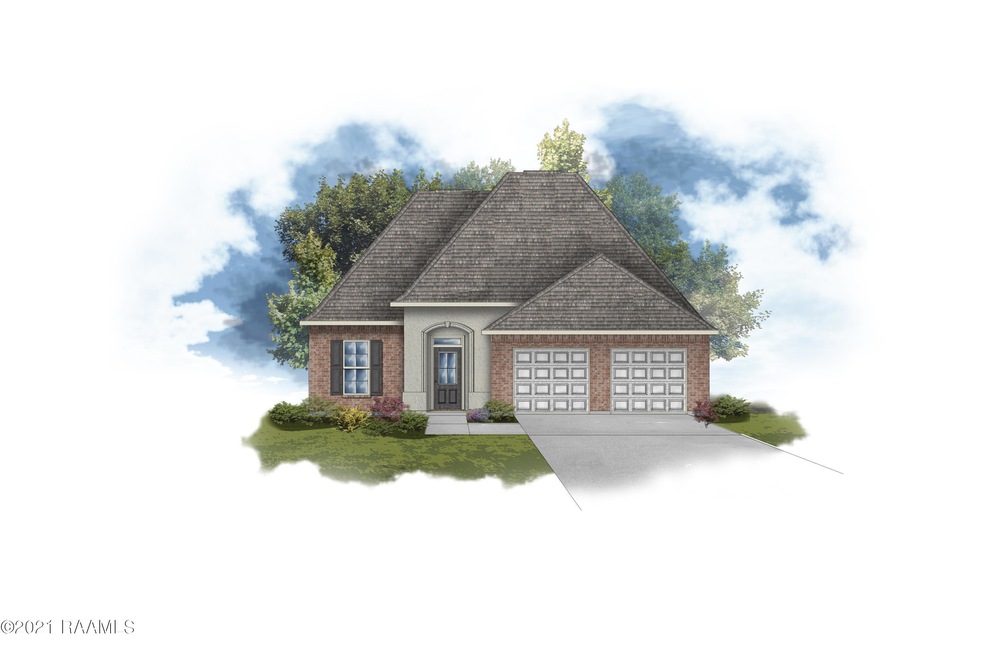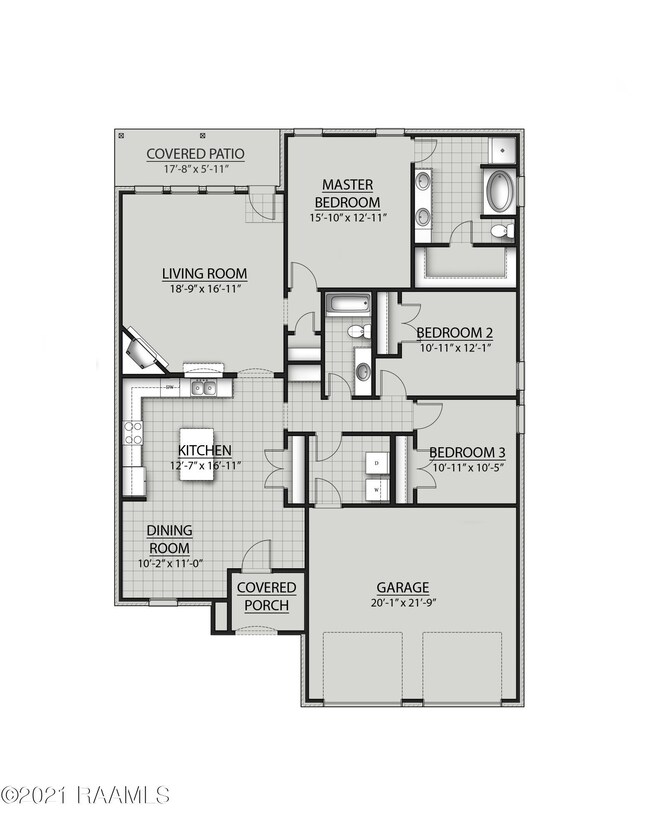
112 Spider Lily Ln Lafayette, LA 70508
Central Lafayette Parish NeighborhoodHighlights
- New Construction
- Traditional Architecture
- High Ceiling
- Milton Elementary School Rated 9+
- 1 Fireplace
- Granite Countertops
About This Home
As of February 2025Brand NEW Construction build by DSLD HOMES in Briars Cove! The NERINE IV A has an open floor plan with 3 bedrooms, 2 full bathrooms + a computer nook! Added upgrades include stainless appliances with a gas range, wood plank tile flooring in all wet areas + living room, LED base home package, LED coach lights & a stainless kitchen faucet. Special plan features: 3 cm slab granite countertops with under-mount sinks in kitchen/bathrooms, birch cabinetry throughout, kitchen island, framed mirrors in all bathrooms, corner fireplace, large walk-in closet, garden tub & separate shower in master, Wi-Fi thermostat, structured wiring panel box, tank-less gas water heater, covered patio, fully sodded yard & more!
Home Details
Home Type
- Single Family
Est. Annual Taxes
- $1,358
Year Built
- Built in 2021 | New Construction
Lot Details
- 7,200 Sq Ft Lot
- Lot Dimensions are 60 x 120
- Landscaped
- Level Lot
HOA Fees
- $40 Monthly HOA Fees
Home Design
- Traditional Architecture
- Brick Exterior Construction
- Frame Construction
- Composition Roof
- Stucco
Interior Spaces
- 1,770 Sq Ft Home
- 1-Story Property
- Built-In Desk
- Crown Molding
- High Ceiling
- Ceiling Fan
- 1 Fireplace
- Double Pane Windows
- Living Room
- Dining Room
- Washer and Electric Dryer Hookup
Kitchen
- Stove
- Microwave
- Dishwasher
- Kitchen Island
- Granite Countertops
- Disposal
Flooring
- Carpet
- Tile
Bedrooms and Bathrooms
- 3 Bedrooms
- Walk-In Closet
- 2 Full Bathrooms
- Double Vanity
- Soaking Tub
- Separate Shower
Parking
- Garage
- Garage Door Opener
Outdoor Features
- Covered patio or porch
- Exterior Lighting
Schools
- Milton Elementary And Middle School
- Southside High School
Utilities
- Central Heating and Cooling System
- Heating System Uses Natural Gas
- Cable TV Available
Community Details
- Association fees include accounting, insurance
- Briars Cove Subdivision, Nerine Iv A Floorplan
Listing and Financial Details
- Home warranty included in the sale of the property
- Tax Lot 48
Ownership History
Purchase Details
Home Financials for this Owner
Home Financials are based on the most recent Mortgage that was taken out on this home.Purchase Details
Home Financials for this Owner
Home Financials are based on the most recent Mortgage that was taken out on this home.Purchase Details
Home Financials for this Owner
Home Financials are based on the most recent Mortgage that was taken out on this home.Similar Homes in Lafayette, LA
Home Values in the Area
Average Home Value in this Area
Purchase History
| Date | Type | Sale Price | Title Company |
|---|---|---|---|
| Deed | $254,000 | None Listed On Document | |
| Deed | $254,000 | None Listed On Document | |
| Cash Sale Deed | $230,825 | None Available |
Mortgage History
| Date | Status | Loan Amount | Loan Type |
|---|---|---|---|
| Open | $227,272 | New Conventional | |
| Previous Owner | $227,272 | New Conventional | |
| Previous Owner | $219,283 | New Conventional |
Property History
| Date | Event | Price | Change | Sq Ft Price |
|---|---|---|---|---|
| 02/14/2025 02/14/25 | Sold | -- | -- | -- |
| 01/14/2025 01/14/25 | Pending | -- | -- | -- |
| 12/19/2024 12/19/24 | Price Changed | $254,000 | -1.9% | $144 / Sq Ft |
| 11/07/2024 11/07/24 | For Sale | $259,000 | +15.2% | $146 / Sq Ft |
| 04/27/2021 04/27/21 | Sold | -- | -- | -- |
| 03/16/2021 03/16/21 | Pending | -- | -- | -- |
| 01/13/2021 01/13/21 | For Sale | $224,825 | -- | $127 / Sq Ft |
Tax History Compared to Growth
Tax History
| Year | Tax Paid | Tax Assessment Tax Assessment Total Assessment is a certain percentage of the fair market value that is determined by local assessors to be the total taxable value of land and additions on the property. | Land | Improvement |
|---|---|---|---|---|
| 2024 | $1,358 | $22,885 | $4,300 | $18,585 |
| 2023 | $1,358 | $21,115 | $4,300 | $16,815 |
| 2022 | $1,860 | $21,115 | $4,300 | $16,815 |
| 2021 | $380 | $4,300 | $4,300 | $0 |
| 2020 | $64 | $720 | $720 | $0 |
Agents Affiliated with this Home
-
M
Seller's Agent in 2025
Melanie Doyle
Compass
(337) 349-8981
10 in this area
58 Total Sales
-
S
Buyer's Agent in 2025
Shayna Henry
NextHome Cutting Edge Realty
(337) 578-4512
4 in this area
64 Total Sales
-

Seller's Agent in 2021
Saun Sullivan
Cicero Realty LLC
(844) 767-2713
615 in this area
13,374 Total Sales
Map
Source: REALTOR® Association of Acadiana
MLS Number: 21000333
APN: 6167861
- 100 Rose of Sharon Ln
- 111 Rose of Sharon Ln
- 900 Blk Picard Rd
- 600 Blk Picard Rd
- 250 Lodias Rd
- 400 Woods Crossing
- 107 Giselle Place
- 107 W Bayou Shore
- 102 Tracewood Bend
- 109 Woodward Dr
- 147 Gable Crest Dr
- 104 Tallowood Cir
- 141 Durke Rd
- 405 Goodwood Cir
- 126 Gable Crest Dr
- 320 Riverwoods Dr
- TBD Kirk Rd
- 500 Blk Garenne Rd Unit A
- 7234 Kirkland Blvd
- 103 Argus St

